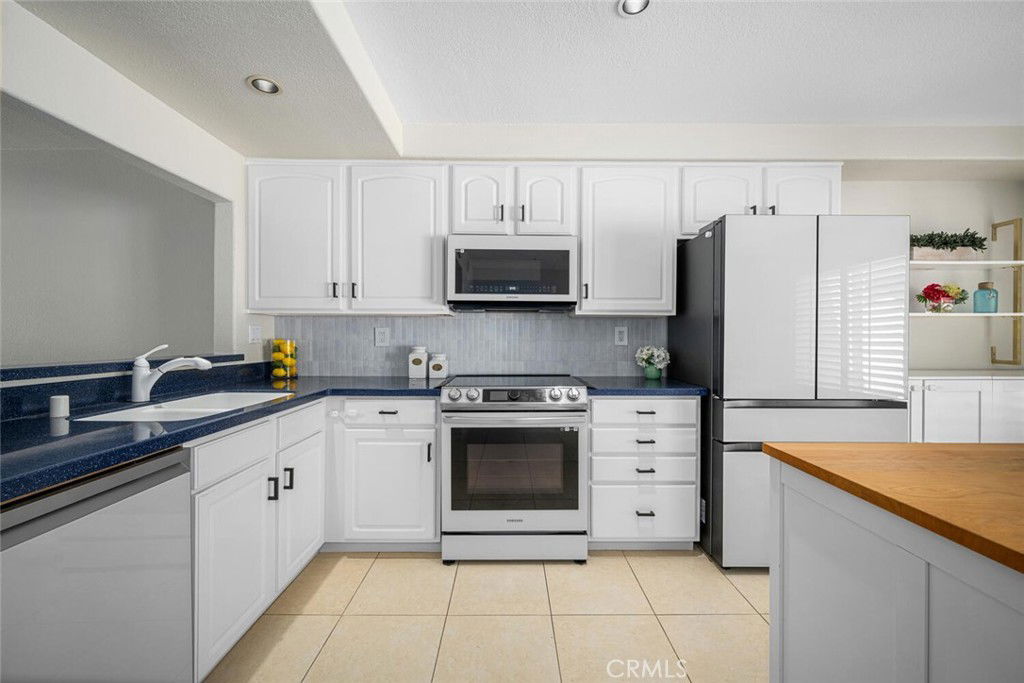25885 Trabuco Rd Unit 14, Lake Forest, CA 92630
- $600,000
- 2
- BD
- 2
- BA
- 1,190
- SqFt
- Sold Price
- $600,000
- List Price
- $599,900
- Closing Date
- Jul 08, 2025
- Status
- CLOSED
- MLS#
- OC25114018
- Year Built
- 1979
- Bedrooms
- 2
- Bathrooms
- 2
- Living Sq. Ft
- 1,190
- Lot Location
- 0-1 Unit/Acre, Back Yard
- Days on Market
- 24
- Property Type
- Condo
- Style
- Traditional
- Property Sub Type
- Condominium
- Stories
- Two Levels
- Neighborhood
- Cedar Glen (Cg)
Property Description
Located in the sought-after Cedar Glen community, this 2 story condo has a peaceful interior location in the complex as well as a very functional floor plan. The expansive living room has a beautiful and durable wood grain tile and sightlines to the large kitchen area. In the kitchen, the sleek tile backsplash compliments the white cabinetry that provide ample storage. No need to worry about buying appliances - This home comes complete with newer Samsung dishwasher, microwave, oven/range, refrigerator AND LG washer & dryer. The kitchen expands into a very versatile area, potentially a dining room or family room depending on preference. The thoughtful layout provides direct access from the kitchen area to the backyard patio. This home has a larger yard space than most in the complex, perfect for both entertaining or quiet relaxation. The newer white vinyl fencing provides ultimate privacy. Both bedrooms upstairs are oversized, easily fitting king size beds and plenty of furniture. Ceiling fans in the bedrooms and living room help keep it cool and fresh air circulating. The downstairs bathroom was remodeled and the full bathroom upstairs is conveniently situated with shower over tub and plenty of cabinet space. The upstairs laundry closet fits both a full size washer and dryer and is ideally located just a few steps away from both bedrooms. Cedar Glen offers its residents a number of amenities, including a beautiful pool/hot tub area as well as a clubhouse, barbeque and picnic area. It is close to freeways, shopping, nature trails, and the newer Lake Forest Sports Park. The HOA covers water, trash, sewer, and basic cable, keeping your monthly expenses down. Come see why this is one of the best deals in South OC!
Additional Information
- HOA
- 578
- Frequency
- Monthly
- Association Amenities
- Clubhouse, Maintenance Grounds, Insurance, Barbecue, Picnic Area, Pet Restrictions, Spa/Hot Tub, Trash
- Appliances
- Dishwasher, Electric Cooktop, Electric Oven, Disposal, Microwave, Refrigerator, Water Heater, Dryer, Washer
- Pool Description
- Association, Community, Heated
- Heat
- Central
- Cooling
- Yes
- Cooling Description
- Central Air
- View
- None
- Exterior Construction
- Drywall, Stucco
- Patio
- Enclosed, Patio
- Sewer
- Public Sewer
- Water
- Public
- School District
- Saddleback Valley Unified
- Elementary School
- Glen Yermo
- Middle School
- Serrano
- High School
- El Toro
- Interior Features
- Ceiling Fan(s), Eat-in Kitchen, Open Floorplan, Recessed Lighting, All Bedrooms Up, Walk-In Closet(s)
- Attached Structure
- Attached
- Number Of Units Total
- 1
Listing courtesy of Listing Agent: Mark Christensen (markc@arborfg.com) from Listing Office: Arbor Real Estate Group.
Listing sold by Rafael Alcala from Lawler Capital, Inc
Mortgage Calculator
Based on information from California Regional Multiple Listing Service, Inc. as of . This information is for your personal, non-commercial use and may not be used for any purpose other than to identify prospective properties you may be interested in purchasing. Display of MLS data is usually deemed reliable but is NOT guaranteed accurate by the MLS. Buyers are responsible for verifying the accuracy of all information and should investigate the data themselves or retain appropriate professionals. Information from sources other than the Listing Agent may have been included in the MLS data. Unless otherwise specified in writing, Broker/Agent has not and will not verify any information obtained from other sources. The Broker/Agent providing the information contained herein may or may not have been the Listing and/or Selling Agent.

/t.realgeeks.media/resize/140x/https://u.realgeeks.media/landmarkoc/landmarklogo.png)