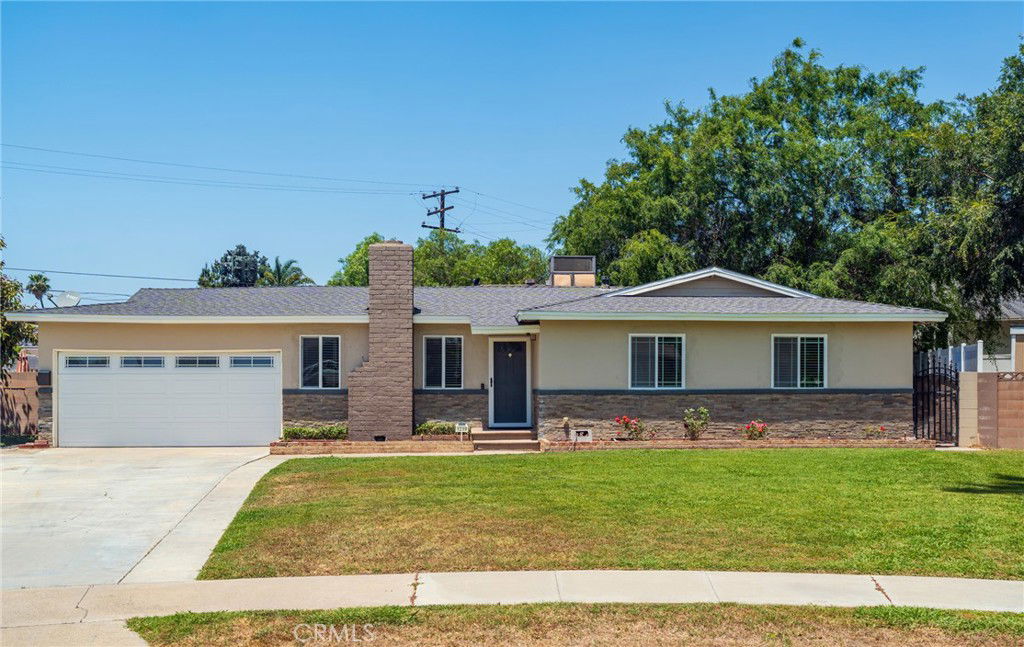1219 S Gaymont Street, Anaheim, CA 92804
- $982,000
- 3
- BD
- 2
- BA
- 1,165
- SqFt
- Sold Price
- $982,000
- List Price
- $899,900
- Closing Date
- Jul 08, 2025
- Status
- CLOSED
- MLS#
- PW25117765
- Year Built
- 1956
- Bedrooms
- 3
- Bathrooms
- 2
- Living Sq. Ft
- 1,165
- Lot Size
- 10,120
- Acres
- 0.23
- Lot Location
- Yard
- Days on Market
- 5
- Property Type
- Single Family Residential
- Style
- Ranch
- Property Sub Type
- Single Family Residence
- Stories
- One Level
- Neighborhood
- Other
Property Description
Your private oasis awaits at 1219 S. Gaymont Street, Anaheim! This turnkey, 3-bedroom, 2-bathroom ranch-style home, spanning 1165 sq ft, is nestled at the end of a cul-de-sac on a truly humongous 10,120 sq ft pie-shaped lot. Enjoy extensive upgrades, including dual-pane windows, updated electrical and plumbing, new flooring and doors, and remodeled kitchen and bathrooms. The formal entry opens to a large living and dining room with a beautiful stone brick fireplace. The open kitchen boasts granite countertops, custom cabinetry, recessed lighting, and an eat-at bar. An inside laundry room and extensive storage add convenience. Step outside to a huge covered back deck overlooking a private, park-like backyard with mature pepper trees, perfect for shade and relaxation. The above-ground pool and spa, complete with a safe deck surround and fencing, offers endless summer fun. This home combines serene cul-de-sac living with easy access to West Anaheim's shopping and freeways.
Additional Information
- Appliances
- Dishwasher, Gas Oven, Gas Range, Microwave, Refrigerator
- Pool
- Yes
- Pool Description
- Above Ground, Pool Cover, Private
- Fireplace Description
- Living Room
- Heat
- Central
- Cooling
- Yes
- Cooling Description
- Central Air
- View
- Neighborhood
- Patio
- Concrete, Covered
- Roof
- Composition
- Garage Spaces Total
- 2
- Sewer
- Public Sewer
- Water
- Public
- School District
- Anaheim Union High
- Elementary School
- R. Roger Rowe
- Middle School
- Dale
- High School
- Magnolia
- Interior Features
- Breakfast Bar, Granite Counters, Open Floorplan, Recessed Lighting, All Bedrooms Down, Bedroom on Main Level
- Attached Structure
- Detached
- Number Of Units Total
- 1
Listing courtesy of Listing Agent: Meghan Shigo (meghanshigo@gmail.com) from Listing Office: Century 21 Affiliated.
Listing sold by Paul Tran from Realty One Group West
Mortgage Calculator
Based on information from California Regional Multiple Listing Service, Inc. as of . This information is for your personal, non-commercial use and may not be used for any purpose other than to identify prospective properties you may be interested in purchasing. Display of MLS data is usually deemed reliable but is NOT guaranteed accurate by the MLS. Buyers are responsible for verifying the accuracy of all information and should investigate the data themselves or retain appropriate professionals. Information from sources other than the Listing Agent may have been included in the MLS data. Unless otherwise specified in writing, Broker/Agent has not and will not verify any information obtained from other sources. The Broker/Agent providing the information contained herein may or may not have been the Listing and/or Selling Agent.

/t.realgeeks.media/resize/140x/https://u.realgeeks.media/landmarkoc/landmarklogo.png)