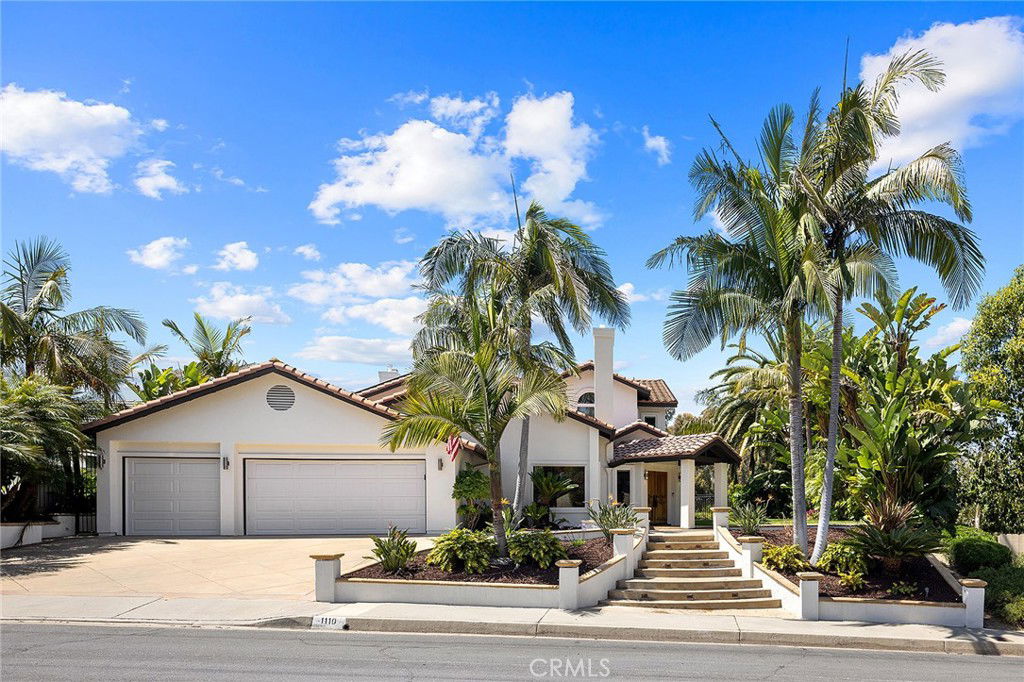1110 Novilunio, San Clemente, CA 92673
- $2,670,000
- 4
- BD
- 4
- BA
- 3,271
- SqFt
- Sold Price
- $2,670,000
- List Price
- $2,650,000
- Closing Date
- Jul 08, 2025
- Status
- CLOSED
- MLS#
- OC25115653
- Year Built
- 2000
- Bedrooms
- 4
- Bathrooms
- 4
- Living Sq. Ft
- 3,271
- Lot Size
- 10,350
- Acres
- 0.24
- Lot Location
- 0-1 Unit/Acre, Back Yard, Corner Lot, Cul-De-Sac, Front Yard, Garden, Gentle Sloping, Sprinklers In Rear, Irregular Lot, Lawn, Landscaped, Near Park, Sprinklers Timer, Sprinklers On Side, Sprinkler System, Sloped Up, Yard
- Days on Market
- 9
- Property Type
- Single Family Residential
- Style
- Custom, Mediterranean
- Property Sub Type
- Single Family Residence
- Stories
- Two Levels
- Neighborhood
- Tocayo Hills (Trh)
Property Description
Sited on a massive (nearly 1/4 acre) flat lot in Forster Ranch, this is one of the best-kept-secret streets in the entire area. First time on the market since the 80s, this home has been lovingly cared for & enjoyed by its original owners since constructed. Positioned on an elevated point capturing expansive views of the surrounding rolling hills & Saddleback mountain in the distance, the setting here is beyond serene. Completely rebuilt in 2000 to create much larger-scale home with a second story addition, massive pull-through 3-car garage, & an amazing entertainer’s yard, this has been expanded to create a completely custom home. Located on a single-loaded stretch of a cul-de-sac with less than 10 homes and hardly-traveled, this is a very quiet side street. From the moment you arrive, curb appeal is on point, freshly painted with mature palms, tropical landscaping, a wide side-by-side garage & parking, & custom-home appeal. Designed with views in mind, the upper level features a vaulted great room with amazing views out every window. A massive entertainer’s kitchen with custom cabinetry, high-end appliances (Sub-zero, Viking, large wine fridge), & centered bar opens to the main living & dining rooms with several French doors that access a large viewing deck. Off the side, stairs lead to the outdoor areas below. A guest bedroom & newly-updated bathroom complete the upper level. Downstairs, a fire-warmed study with custom built-ins, ensuite bonus room (gym or office), two guest bedrooms (one is huge with direct Saddleback views), & a massive primary suite with gas fireplace. Dual sinks, private toilet, jetted tub, walk-in shower, & a generous walk-in closet complete the suite. French doors off the primary flow out to the entertainer’s dream yard. Featuring several fireside lounging areas (fire pit and fireplace), built-in BBQ bar, putting green, pool, spa, & fountain, this is an incredible backyard all with major privacy & expansive views. Other values: 800 SF pull-through garage with major storage, owned solar, newer A/C units, updated guest bathrooms, mature palms, newly painted, some new carpet - the home is so dialed-in. Central to all that SC, DP, & SJC have to offer: golf courses, new restaurants, great schools, trail systems, world-class surf, beach trails/bike paths in both directions, nearby Trader Joes & Sprouts shopping, SC Pier, & the forthcoming remodel underway at the DP Harbor. Truly an opportunity to be someone’s next forever home.
Additional Information
- HOA
- 115
- Frequency
- Monthly
- Association Amenities
- Trail(s)
- Appliances
- 6 Burner Stove, Built-In Range, Barbecue, Double Oven, Dishwasher, Freezer, Gas Cooktop, Disposal, Gas Oven, Ice Maker, Microwave, Refrigerator, Range Hood, Vented Exhaust Fan, Warming Drawer
- Pool
- Yes
- Pool Description
- Heated, In Ground, Pebble, Private
- Fireplace Description
- Gas, Gas Starter, Great Room, Primary Bedroom
- Heat
- Central, Forced Air, Fireplace(s), Natural Gas
- Cooling
- Yes
- Cooling Description
- Central Air, Dual, Electric, High Efficiency, Zoned
- View
- City Lights, Hills, Mountain(s), Neighborhood, Panoramic, Valley
- Exterior Construction
- Drywall, Glass, Concrete, Stucco
- Patio
- Concrete, Covered, Deck, Open, Patio, Porch, Terrace, Wrap Around
- Roof
- Spanish Tile
- Garage Spaces Total
- 3
- Sewer
- Public Sewer
- Water
- Public
- School District
- Capistrano Unified
- Elementary School
- Truman
- Middle School
- Bernice
- High School
- San Clemente
- Interior Features
- Breakfast Bar, Built-in Features, Ceiling Fan(s), Crown Molding, Cathedral Ceiling(s), Separate/Formal Dining Room, Eat-in Kitchen, Granite Counters, High Ceilings, In-Law Floorplan, Open Floorplan, Pantry, Recessed Lighting, See Remarks, Storage, Main Level Primary, Primary Suite, Walk-In Closet(s), Workshop
- Attached Structure
- Detached
- Number Of Units Total
- 1
Listing courtesy of Listing Agent: Christian Wach (christian@talaverare.com) from Listing Office: Talavera Real Estate.
Listing sold by Jennifer Almeida-Gelles from JAG Realty
Mortgage Calculator
Based on information from California Regional Multiple Listing Service, Inc. as of . This information is for your personal, non-commercial use and may not be used for any purpose other than to identify prospective properties you may be interested in purchasing. Display of MLS data is usually deemed reliable but is NOT guaranteed accurate by the MLS. Buyers are responsible for verifying the accuracy of all information and should investigate the data themselves or retain appropriate professionals. Information from sources other than the Listing Agent may have been included in the MLS data. Unless otherwise specified in writing, Broker/Agent has not and will not verify any information obtained from other sources. The Broker/Agent providing the information contained herein may or may not have been the Listing and/or Selling Agent.

/t.realgeeks.media/resize/140x/https://u.realgeeks.media/landmarkoc/landmarklogo.png)