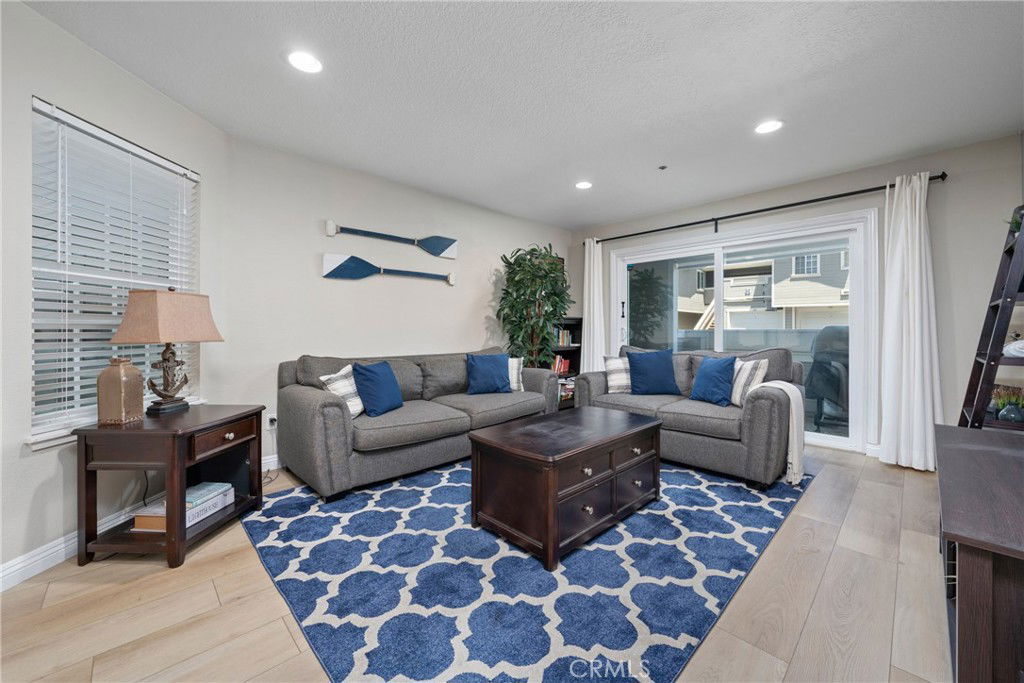3500 S Greenville Street Unit G3, Santa Ana, CA 92704
- $600,000
- 2
- BD
- 2
- BA
- 907
- SqFt
- Sold Price
- $600,000
- List Price
- $599,000
- Closing Date
- Jul 08, 2025
- Status
- CLOSED
- MLS#
- NP25116850
- Year Built
- 1989
- Bedrooms
- 2
- Bathrooms
- 2
- Living Sq. Ft
- 907
- Lot Size
- 200,445
- Acres
- 4.60
- Days on Market
- 5
- Property Type
- Condo
- Property Sub Type
- Condominium
- Stories
- One Level
- Neighborhood
- Chelsea Court
Property Description
Ideally located in the heart of South Coast Metro, this downstairs condo at Chelsea Court offers comfortable, contemporary living within a tranquil gated community. Enjoy easy access to South Coast Plaza, theaters, OCMA, popular dining, parks, groceries and major freeways within minutes. Inside, updated wide-plank flooring creates a light, coastal-inspired ambiance throughout. The open layout seamlessly connects the living area, dining room and kitchen, which features granite countertops, stainless steel appliances and recessed lighting. Sliding doors open to a private shaded patio, great for relaxing or grilling, and a nearby laundry nook adds in-home convenience. Two generously sized bedrooms with en-suite baths provide excellent privacy and flexibility. The first bedroom suite includes a wall of built-ins for storage and display, plus a large closet. The second bedroom suite also has abundant storage with closets spanning a full wall. Recent upgrades include newer AC, dual paned windows and appliances. A 1-car detached garage provides secure parking, while the complex offers a convenient car wash station for residents. Additional community amenities at Chelsea Court include a pool, two spas, gym, and a BBQ area. Offering exceptional location, modern comforts, and practical living in one desirable package, this home checks all the boxes.
Additional Information
- HOA
- 544
- Frequency
- Monthly
- Association Amenities
- Clubhouse, Fitness Center, Barbecue, Pool, Spa/Hot Tub
- Pool Description
- Community, In Ground, Association
- Heat
- Central
- Cooling
- Yes
- Cooling Description
- Central Air
- View
- None
- Garage Spaces Total
- 1
- Sewer
- Public Sewer
- Water
- Public
- School District
- Santa Ana Unified
- Interior Features
- All Bedrooms Down
- Attached Structure
- Attached
- Number Of Units Total
- 1
Listing courtesy of Listing Agent: Megan Varga (megan.varga@compass.com) from Listing Office: Compass.
Listing sold by Alexander Piana from Century 21 Affiliated
Mortgage Calculator
Based on information from California Regional Multiple Listing Service, Inc. as of . This information is for your personal, non-commercial use and may not be used for any purpose other than to identify prospective properties you may be interested in purchasing. Display of MLS data is usually deemed reliable but is NOT guaranteed accurate by the MLS. Buyers are responsible for verifying the accuracy of all information and should investigate the data themselves or retain appropriate professionals. Information from sources other than the Listing Agent may have been included in the MLS data. Unless otherwise specified in writing, Broker/Agent has not and will not verify any information obtained from other sources. The Broker/Agent providing the information contained herein may or may not have been the Listing and/or Selling Agent.

/t.realgeeks.media/resize/140x/https://u.realgeeks.media/landmarkoc/landmarklogo.png)