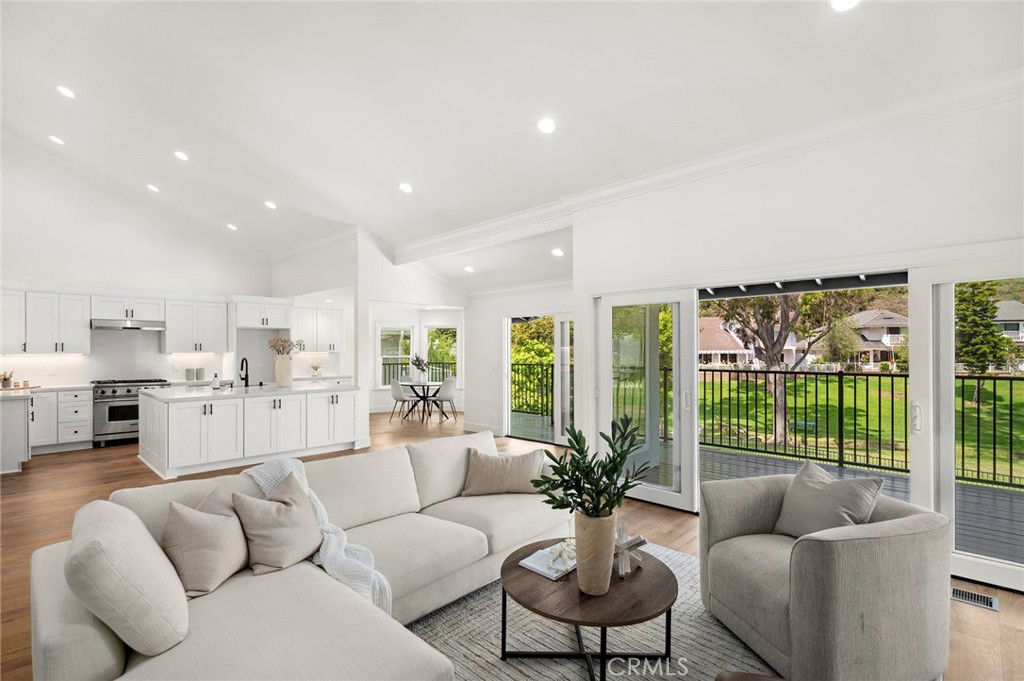32211 E Nine, Laguna Niguel, CA 92677
- $2,900,000
- 4
- BD
- 5
- BA
- 3,800
- SqFt
- Sold Price
- $2,900,000
- List Price
- $2,780,000
- Closing Date
- Jul 11, 2025
- Status
- CLOSED
- MLS#
- OC25123728
- Year Built
- 1977
- Bedrooms
- 4
- Bathrooms
- 5
- Living Sq. Ft
- 3,800
- Lot Size
- 8,000
- Acres
- 0.18
- Lot Location
- Back Yard, Drip Irrigation/Bubblers, Front Yard, Greenbelt, Sprinklers In Rear, Sprinklers In Front, Lawn, Landscaped, Level, Near Park, On Golf Course, Sprinklers On Side, Sprinkler System, Street Level, Walkstreet, Yard
- Days on Market
- 16
- Property Type
- Single Family Residential
- Style
- Contemporary, Modern, Patio Home
- Property Sub Type
- Single Family Residence
- Stories
- Two Levels
- Neighborhood
- Links Pointe (Lsp)
Property Description
Extraordinary opportunity to own a truly turnkey 3800 sq ft, 4 bedroom and 4 1/2 bath customized home with a state of the art El Niguel Golf course in your backyard and Salt Creek State Beach towards the front. This remarkable home with dramatic vaulted ceilings has been through a spectacular renovation. It features a customized open floor plan kitchen that consists of a newly installed grand sized island along with white wood cabinetry, professional series stainless steel appliances, beautiful quartz countertops, and a huge walk in pantry. New wood flooring permeates warmth alongside the upgraded baseboards and crown molding flawlessly throughout. Home has been newly painted to include glass stair railings, recessed lighting, and premium cast stone mantel accentuating the fireplaces.The master bedroom is conveniently located on the main floor and has a walk-in closet with a luxurious ensuite master bathroom. Master bathroom boasts of a remarkable brand new shower with dual sink vanities and designer flooring. Going downstairs is just as impressive due to the bonus family room and spacious secondary bedrooms to which all bathrooms are equally upgraded with new fixtures and tile flooring. Enjoy a professionally landscaped backyard while relaxing in the 6 person jacuzzi.
Additional Information
- HOA
- 240
- Frequency
- Monthly
- Association Amenities
- Controlled Access, Maintenance Grounds, Management, Picnic Area
- Other Buildings
- Second Garage
- Appliances
- 6 Burner Stove, Convection Oven, Dishwasher, Gas Cooktop, Disposal, Gas Oven, Gas Range, Gas Water Heater, Microwave, Range Hood, Water Heater
- Pool Description
- None
- Fireplace Description
- Bonus Room, Family Room, Gas, Gas Starter, Great Room, Living Room
- Heat
- Central
- Cooling Description
- None
- View
- Canyon, Mountain(s), Panoramic, Trees/Woods
- Exterior Construction
- Asphalt, Drywall, Glass, Concrete, Stucco
- Patio
- Deck, Front Porch, Open, Patio, Porch, Wrap Around
- Roof
- Concrete
- Garage Spaces Total
- 3
- Sewer
- Public Sewer
- Water
- Public
- School District
- Capistrano Unified
- Elementary School
- Moulton
- Middle School
- Niguel Hills
- High School
- Dana Hills
- Interior Features
- Balcony, Breakfast Area, Crown Molding, Cathedral Ceiling(s), Separate/Formal Dining Room, High Ceilings, In-Law Floorplan, Living Room Deck Attached, Open Floorplan, Pantry, Paneling/Wainscoting, Quartz Counters, Recessed Lighting, Storage, Attic, Bedroom on Main Level, Main Level Primary, Multiple Primary Suites, Primary Suite, Utility Room, Walk-In Pantry
- Attached Structure
- Detached
- Number Of Units Total
- 1
Listing courtesy of Listing Agent: Nick Nguyen (nick@nkrealestate.com) from Listing Office: Prism Link Properties.
Listing sold by Jennifer Elia from Redfin
Mortgage Calculator
Based on information from California Regional Multiple Listing Service, Inc. as of . This information is for your personal, non-commercial use and may not be used for any purpose other than to identify prospective properties you may be interested in purchasing. Display of MLS data is usually deemed reliable but is NOT guaranteed accurate by the MLS. Buyers are responsible for verifying the accuracy of all information and should investigate the data themselves or retain appropriate professionals. Information from sources other than the Listing Agent may have been included in the MLS data. Unless otherwise specified in writing, Broker/Agent has not and will not verify any information obtained from other sources. The Broker/Agent providing the information contained herein may or may not have been the Listing and/or Selling Agent.

/t.realgeeks.media/resize/140x/https://u.realgeeks.media/landmarkoc/landmarklogo.png)