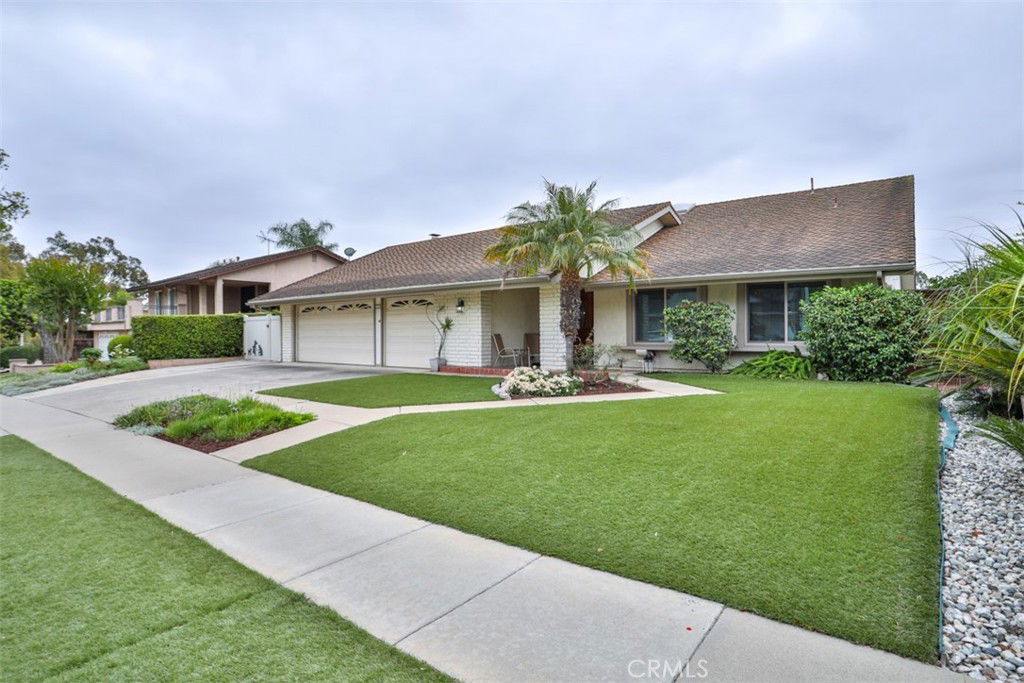1954 Celeste Lane, Fullerton, CA 92833
- $1,265,000
- 3
- BD
- 2
- BA
- 2,031
- SqFt
- Sold Price
- $1,265,000
- List Price
- $1,298,000
- Closing Date
- Jul 08, 2025
- Status
- CLOSED
- MLS#
- PW25121796
- Year Built
- 1975
- Bedrooms
- 3
- Bathrooms
- 2
- Living Sq. Ft
- 2,031
- Lot Size
- 8,282
- Acres
- 0.19
- Lot Location
- 0-1 Unit/Acre, Back Yard, Front Yard, Sprinklers In Rear, Sprinklers In Front, Level, Near Park
- Days on Market
- 4
- Property Type
- Single Family Residential
- Style
- Ranch, Traditional
- Property Sub Type
- Single Family Residence
- Stories
- One Level
- Neighborhood
- Sunny Hills (Sunh)
Property Description
Charming Sunny Hills Ranch-Style Home with RV Parking. Welcome to 1954 Celeste Lane, a beautifully maintained single-story home nestled in the highly sought-after Sunny Hills neighborhood of Fullerton. This classic Ranch-style residence offers 3 bedrooms, 2 bathrooms, and a generous 2,031 sq. ft. of living space on an expansive 8,282 sq. ft. lot. Located in a quiet, well-established neighborhood, this home boasts incredible curb appeal and thoughtful updates throughout. Step inside to an open-concept layout featuring brand new carpet, fresh interior paint, and soaring ceilings that create a light and airy ambiance. The living room is a showstopper with its oversized windows stretching across the back wall, framing serene views of the backyard and filling the space with natural light. The adjacent dining room is ideally positioned for entertaining, while the cozy family room offers a fireplace, beautiful built-in cabinetry, and brand-new Andersen windows with peaceful views of the covered patio and lush backyard. The kitchen is in excellent condition, featuring well-crafted cabinetry and seamless flow into the family room. The spacious primary bedroom offers a peaceful retreat, while the two additional bedrooms are comfortably sized. Both bathrooms are bright and welcoming, enhanced by new Andersen privacy windows that allow ample natural light. Enjoy the outdoors in your private backyard retreat, complete with four mature fruit trees—one lemon and three tangerine trees known for producing the sweetest fruit. The property also includes a rare 3-car garage and convenient RV parking. Ideally situated just steps from Parks Jr. High School and close to top-rated schools, Ralph B. Clark Park, and scenic walking and hiking trails, this home combines comfort, functionality, and location. Don’t miss the opportunity to make this exceptional Sunny Hills gem your own!
Additional Information
- Appliances
- Dishwasher, Electric Range, Free-Standing Range, Microwave, Refrigerator, Tankless Water Heater, Vented Exhaust Fan
- Pool Description
- None
- Fireplace Description
- Family Room
- Heat
- Central
- Cooling
- Yes
- Cooling Description
- Central Air
- View
- None
- Exterior Construction
- Stucco
- Patio
- Concrete, Covered, Front Porch, Patio
- Roof
- Composition
- Garage Spaces Total
- 3
- Sewer
- Public Sewer
- Water
- Public
- School District
- Fullerton Joint Union High
- Elementary School
- Sunset Lane
- Middle School
- Parks
- High School
- Sunny Hills
- Interior Features
- Breakfast Bar, Crown Molding, Cathedral Ceiling(s), Open Floorplan, Pantry, Recessed Lighting, Solid Surface Counters, Tile Counters, Unfurnished, Entrance Foyer, Primary Suite
- Attached Structure
- Detached
- Number Of Units Total
- 1
Listing courtesy of Listing Agent: Ginger Vanier (gingervanier@gmail.com) from Listing Office: Century 21 Affiliated.
Listing sold by Roy Kwak from Sunnyside Group
Mortgage Calculator
Based on information from California Regional Multiple Listing Service, Inc. as of . This information is for your personal, non-commercial use and may not be used for any purpose other than to identify prospective properties you may be interested in purchasing. Display of MLS data is usually deemed reliable but is NOT guaranteed accurate by the MLS. Buyers are responsible for verifying the accuracy of all information and should investigate the data themselves or retain appropriate professionals. Information from sources other than the Listing Agent may have been included in the MLS data. Unless otherwise specified in writing, Broker/Agent has not and will not verify any information obtained from other sources. The Broker/Agent providing the information contained herein may or may not have been the Listing and/or Selling Agent.

/t.realgeeks.media/resize/140x/https://u.realgeeks.media/landmarkoc/landmarklogo.png)