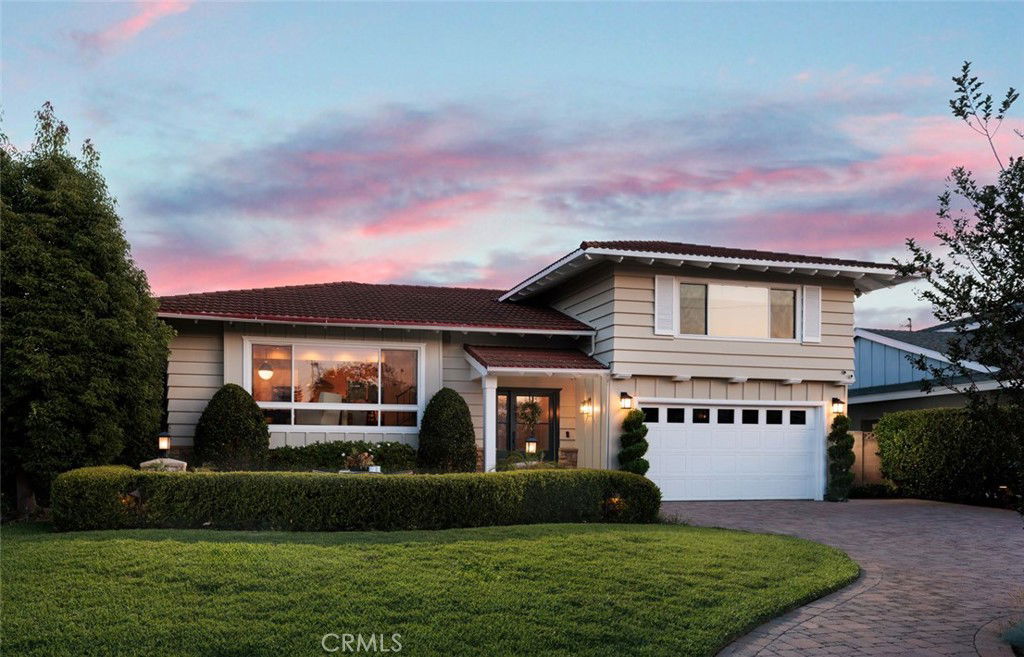17582 Meredith Dr., North Tustin, CA 92705
- $1,685,000
- 5
- BD
- 3
- BA
- 2,553
- SqFt
- Sold Price
- $1,685,000
- List Price
- $1,695,000
- Closing Date
- Jul 11, 2025
- Status
- CLOSED
- MLS#
- PW25122455
- Year Built
- 1959
- Bedrooms
- 5
- Bathrooms
- 3
- Living Sq. Ft
- 2,553
- Lot Size
- 10,100
- Acres
- 0.23
- Lot Location
- Corner Lot, Lawn, Landscaped, Paved
- Days on Market
- 4
- Property Type
- Single Family Residential
- Property Sub Type
- Single Family Residence
- Stories
- Multi Level
Property Description
UPDATED CORNER LOT HOME * CUL DE SAC * 5 BEDROOM PLUS OFFICE * THREE LIVING SPACES… Welcome to your dream home! This beautifully updated residence offers modern comforts and stylish upgrades, perfect for today’s discerning buyer. Nestled in a desirable North Tustin neighborhood, this property boasts a spacious open floor plan, ideal for entertaining and everyday living. The main level showcases a remodeled open-concept kitchen, dining, and living area, perfect for gatherings, with elegant marble countertops in the kitchen and granite countertops in the bathrooms. The home features a robust 220-amp electrical service, ensuring ample power for all your needs. Both the main house and basement operate with a dual HVAC zoned system, responding seamlessly to the Google Nest Smart Thermostat for energy-efficient climate control, with ducting in excellent condition. Stay connected with smart home technology, including a NVR system with PoE cameras for enhanced security, complemented by a built-in surround sound system for immersive audio. The basement has been thoughtfully remodeled into separate, versatile spaces which include a living area, two bedrooms, plus an additional office. Gleaming hardwood floors flow through the entry, living room, and kitchen/dining areas, while stylish tile adorns the family room and bathrooms, and cozy carpet covers the basement, upstairs, and bedrooms. A Dutch door opens to a deck, an ideal space for evening BBQs or morning coffee. Outside, a well-maintained driveway and front porch/walkway feature durable pavers, adding curb appeal and functionality. This home blends modern upgrades with timeless charm, offering a fantastic opportunity to create your perfect living space. Don’t miss out—schedule a showing today!
Additional Information
- Pool Description
- None
- Fireplace Description
- Family Room
- Heat
- Forced Air
- Cooling
- Yes
- Cooling Description
- Central Air
- View
- Neighborhood
- Garage Spaces Total
- 2
- Sewer
- Public Sewer
- Water
- Public
- School District
- Tustin Unified
- Elementary School
- Loma Vista
- Middle School
- Hewes
- High School
- Foothill
- Interior Features
- Eat-in Kitchen
- Attached Structure
- Detached
- Number Of Units Total
- 1
Listing courtesy of Listing Agent: Kevin Drumm (kevincdrumm@gmail.com) from Listing Office: Seven Gables Real Estate.
Listing sold by Bonnie Gausewitz from Seven Gables Real Estate
Mortgage Calculator
Based on information from California Regional Multiple Listing Service, Inc. as of . This information is for your personal, non-commercial use and may not be used for any purpose other than to identify prospective properties you may be interested in purchasing. Display of MLS data is usually deemed reliable but is NOT guaranteed accurate by the MLS. Buyers are responsible for verifying the accuracy of all information and should investigate the data themselves or retain appropriate professionals. Information from sources other than the Listing Agent may have been included in the MLS data. Unless otherwise specified in writing, Broker/Agent has not and will not verify any information obtained from other sources. The Broker/Agent providing the information contained herein may or may not have been the Listing and/or Selling Agent.

/t.realgeeks.media/resize/140x/https://u.realgeeks.media/landmarkoc/landmarklogo.png)