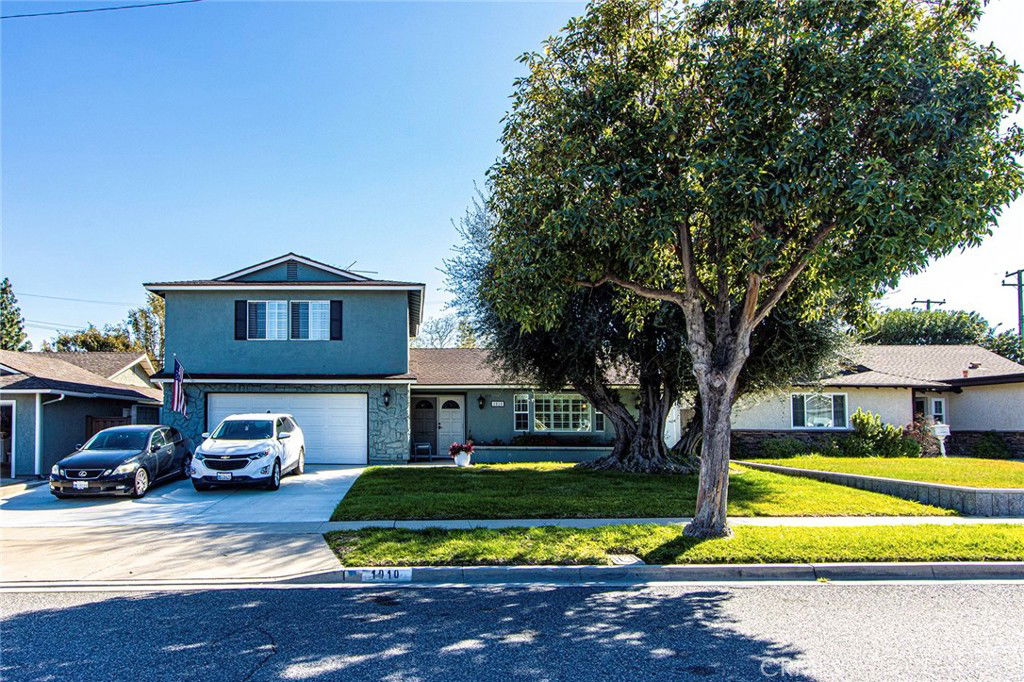1010 Huggins Avenue, Placentia, CA 92870
- $1,065,000
- 3
- BD
- 2
- BA
- 1,853
- SqFt
- Sold Price
- $1,065,000
- List Price
- $1,149,000
- Closing Date
- Jul 09, 2025
- Status
- CLOSED
- MLS#
- PW25052863
- Year Built
- 1964
- Bedrooms
- 3
- Bathrooms
- 2
- Living Sq. Ft
- 1,853
- Lot Size
- 7,200
- Acres
- 0.17
- Lot Location
- Back Yard, Front Yard, Lawn, Landscaped, Yard
- Days on Market
- 118
- Property Type
- Single Family Residential
- Style
- Contemporary
- Property Sub Type
- Single Family Residence
- Stories
- Two Levels
- Neighborhood
- Other
Property Description
Welcome to your dream home in Placentia! Situated in a prime location, this 3-bedroom, 2-bathroom gem is perfect for your growing family. Upon entering the home, you'll find a large living room with fireplace with direct access to the dining room. The remodeled kitchen also connects directly to the dining room and has access to the back yard patio. The downstairs area also includes a family room with a reading nook and extra storage. There is an enclosed patio that can be used as a craft or TV room and is perfect for entertaining. Upstairs, you’ll find the large master suite complete with large closet and its own private remodeled bathroom. The remaining bedrooms are equally spacious, providing flexibility for guest rooms, home offices, or hobby rooms. Stepping outside, the large backyard offers endless possibilities for relaxation and entertainment with it's covered patio complete with built in island with BBQ grill, sink, and fridge. It is truly the ideal setting for al fresco dining and outdoor gatherings. Providing ample parking and storage, the new driveway leads to the attached two-car garage with roll up door and has direct access to the home. Nestled in a sought-after neighborhood, this home is conveniently located near parks, schools, as well as Alta Vista Country Club.
Additional Information
- Other Buildings
- Shed(s)
- Appliances
- Dishwasher, Water Heater
- Pool Description
- None
- Fireplace Description
- Electric
- Heat
- Central
- Cooling
- Yes
- Cooling Description
- Central Air
- View
- None
- Exterior Construction
- Stucco
- Patio
- Concrete, Covered, Patio
- Roof
- Composition, Shingle
- Garage Spaces Total
- 2
- Sewer
- Public Sewer, Sewer Tap Paid
- Water
- Public
- School District
- Placentia-Yorba Linda Unified
- Interior Features
- Separate/Formal Dining Room, All Bedrooms Up
- Attached Structure
- Detached
- Number Of Units Total
- 1
Listing courtesy of Listing Agent: Alfredo Rosas (alfredo@therosasgroup.net) from Listing Office: Landmark One Real Estate.
Listing sold by JADE CHU from VIRCHU FINANCIAL & INV.
Mortgage Calculator
Based on information from California Regional Multiple Listing Service, Inc. as of . This information is for your personal, non-commercial use and may not be used for any purpose other than to identify prospective properties you may be interested in purchasing. Display of MLS data is usually deemed reliable but is NOT guaranteed accurate by the MLS. Buyers are responsible for verifying the accuracy of all information and should investigate the data themselves or retain appropriate professionals. Information from sources other than the Listing Agent may have been included in the MLS data. Unless otherwise specified in writing, Broker/Agent has not and will not verify any information obtained from other sources. The Broker/Agent providing the information contained herein may or may not have been the Listing and/or Selling Agent.

/t.realgeeks.media/resize/140x/https://u.realgeeks.media/landmarkoc/landmarklogo.png)