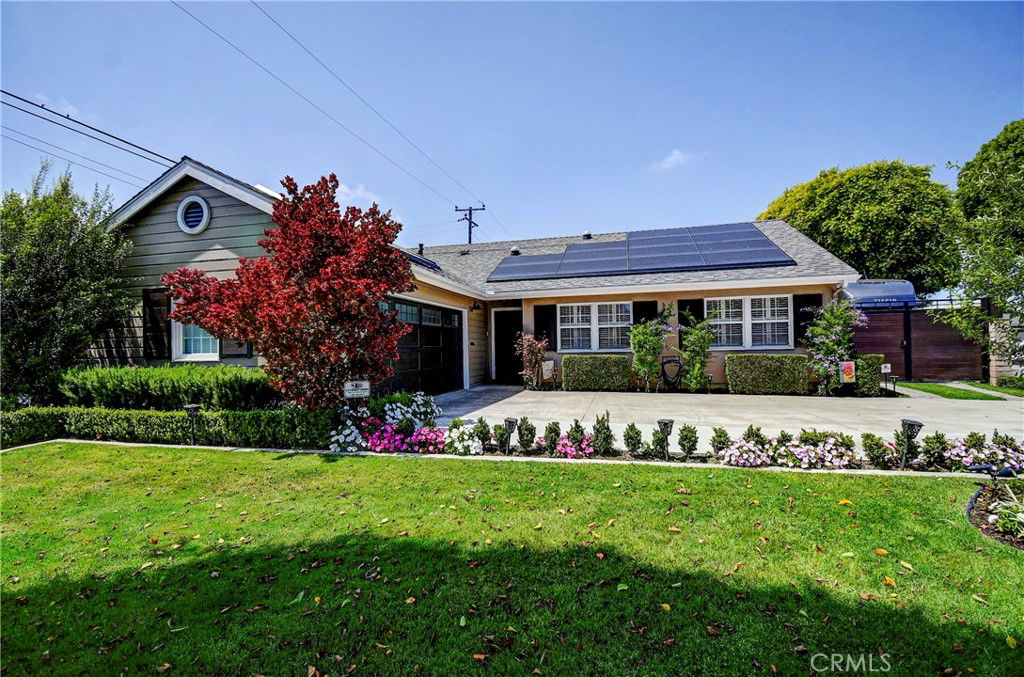5101 Caspian Circle, Huntington Beach, CA 92649
- $1,420,000
- 3
- BD
- 2
- BA
- 1,268
- SqFt
- Sold Price
- $1,420,000
- List Price
- $1,420,000
- Closing Date
- Jul 11, 2025
- Status
- CLOSED
- MLS#
- OC25139924
- Year Built
- 1962
- Bedrooms
- 3
- Bathrooms
- 2
- Living Sq. Ft
- 1,268
- Lot Size
- 7,490
- Acres
- 0.17
- Lot Location
- Corner Lot, Sprinklers In Rear, Sprinklers In Front
- Days on Market
- 4
- Property Type
- Single Family Residential
- Property Sub Type
- Single Family Residence
- Stories
- One Level
Property Description
Stunningly Creative Home on a Massive Lot with RV Parking & Tesla Solar Power! Welcome to your dream retreat—where style, space, and sustainability unite! Set on an expansive lot with a RV parking (can fit a 50ft long RV) and plenty of outdoor storage. This beautifully upgraded home is the ultimate in indoor-outdoor living. Inside, bright, open floor plan create an inviting space ideal for both entertaining and everyday comfort. The chef-inspired kitchen features sleek quartz countertops, a stylish backsplash, glass-front upper cabinets, a circular breakfast bar, farmhouse sink, and a dedicated coffee/wine bar—plus ample storage throughout. Direct access leads to the finished garage, complete with a laundry area and a separate workshop room. The luxurious ensuite bathroom has been fully remodeled with a walk-in shower and abundant storage. Second bedroom also has it's own ensuite bathroom. Additional upgrades include dual-pane windows and a tankless water heater. Step through sunlit French doors to your private backyard oasis. Enjoy lush synthetic grass, elegant hardscaping, and a large pergola with industrial-style lighting and a ceiling fan—perfect for relaxing afternoons or entertaining under the stars.This home is powered by 24 Tesla solar panels with multiple batteries offering exceptional energy efficiency and peace of mind all year long. Don’t miss the opportunity to make this one-of-a-kind retreat yours!
Additional Information
- Appliances
- Electric Range, Gas Oven, Gas Range
- Pool Description
- None
- Heat
- ENERGY STAR Qualified Equipment, Forced Air
- Cooling
- Yes
- Cooling Description
- Central Air
- View
- None
- Roof
- Shingle
- Garage Spaces Total
- 2
- Sewer
- Public Sewer
- Water
- Public
- School District
- Huntington Beach Union High
- Interior Features
- Breakfast Bar, High Ceilings, Quartz Counters, All Bedrooms Down
- Attached Structure
- Detached
- Number Of Units Total
- 1
Listing courtesy of Listing Agent: Kevin Sullivan (brokerkevin@gmail.com) from Listing Office: Compass.
Listing sold by Lisa Dowell from Seven Gables Real Estate
Mortgage Calculator
Based on information from California Regional Multiple Listing Service, Inc. as of . This information is for your personal, non-commercial use and may not be used for any purpose other than to identify prospective properties you may be interested in purchasing. Display of MLS data is usually deemed reliable but is NOT guaranteed accurate by the MLS. Buyers are responsible for verifying the accuracy of all information and should investigate the data themselves or retain appropriate professionals. Information from sources other than the Listing Agent may have been included in the MLS data. Unless otherwise specified in writing, Broker/Agent has not and will not verify any information obtained from other sources. The Broker/Agent providing the information contained herein may or may not have been the Listing and/or Selling Agent.

/t.realgeeks.media/resize/140x/https://u.realgeeks.media/landmarkoc/landmarklogo.png)