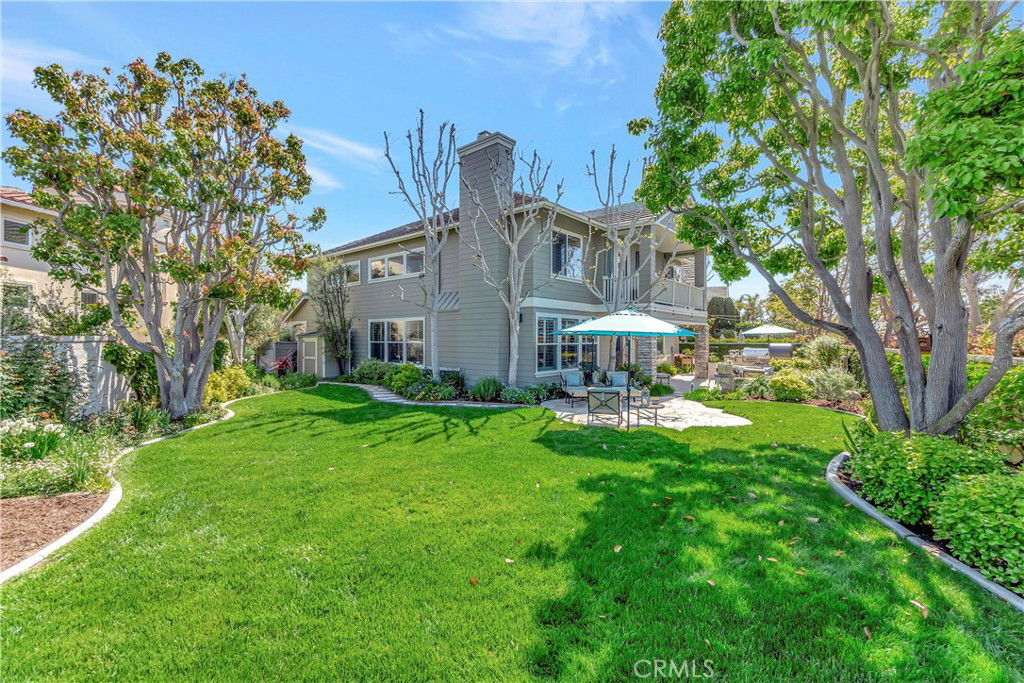6288 Sunnyside Circle, Huntington Beach, CA 92648
- $3,400,000
- 4
- BD
- 4
- BA
- 3,481
- SqFt
- Sold Price
- $3,400,000
- List Price
- $3,499,000
- Closing Date
- Jul 09, 2025
- Status
- CLOSED
- MLS#
- OC25078179
- Year Built
- 1999
- Bedrooms
- 4
- Bathrooms
- 4
- Living Sq. Ft
- 3,481
- Lot Size
- 8,000
- Acres
- 0.18
- Lot Location
- Back Yard, Cul-De-Sac, Landscaped, Sprinkler System
- Days on Market
- 74
- Property Type
- Single Family Residential
- Property Sub Type
- Single Family Residence
- Stories
- Two Levels
- Neighborhood
- Westport (Wepo)
Property Description
This beautifully upgraded home is situated in the ocean close, guard-gated community of The Peninsula, on an oversized cul-de-sac pie-shaped lot featuring an exquisitely landscaped, very sunny, entertainer's backyard. Spanning almost 3500 square feet, the residence includes four bedrooms, one of which is conveniently located on the main floor with an en-suite bath. The upper level boasts a loft equipped with built-in desks for an office area, as well as a spacious bonus room that can easily be converted into a fifth bedroom + an office with built-ins that can also be converted into an additional bedroom. The family gathering room that is open to the kitchen is inviting, complete with a cozy stacked stone fireplace. The kitchen has been completely remodeled, featuring new cabinetry, quartz countertops, a central preparation island with seating, a bar area, a wine cooler, and a reverse osmosis system. It also includes a sunlit breakfast nook with views of the beautifully landscaped surroundings. The grand primary suite offers an a picturesque ocean, golf course and greenbelt view balcony and an expansive remodeled master bath, which showcases quartz countertops, dual sinks, a make-up vanity, a large free-standing soaking tub, a separate walk-in shower, and a generous walk-in closet with custom built-ins. Upstairs, the spacious secondary bedrooms are adjacent to a beautifully remodeled bath, which includes dual sinks and a shower/bathtub combination. The conveniently located laundry room on the second floor features new cabinetry and quartz countertops. The three-car attached garage has epoxy flooring and ample built-ins for storage. The backyard is an entertainer's dream, complete with a built-in BBQ center, tranquil fountains, and a large lush sunlit grass area perfect for a pool. Home is upgraded with a Culligan water softener and fully paid solar. This home is ideally located at the end of a cul-de-sac with no homes directly behind it, within walking distance to several parks, wetlands walking trails, the beach, and the award-winning SeaCliff Elementary School, recognized as a California Distinguished School.
Additional Information
- HOA
- 285
- Frequency
- Monthly
- Association Amenities
- Controlled Access, Maintenance Grounds, Guard
- Appliances
- 6 Burner Stove, Barbecue, Double Oven, Dishwasher, Freezer, Gas Cooktop, Disposal, Microwave, Refrigerator, Range Hood, Water Softener, Water Heater
- Pool Description
- None
- Fireplace Description
- Family Room
- Heat
- Central
- Cooling
- Yes
- Cooling Description
- Central Air
- View
- Park/Greenbelt, Golf Course, Neighborhood, Ocean, Peek-A-Boo
- Patio
- Concrete, Patio
- Roof
- Concrete
- Garage Spaces Total
- 3
- Sewer
- Public Sewer
- Water
- Public
- School District
- Huntington Beach Union High
- Elementary School
- Seacliff
- Middle School
- Dwyer
- High School
- Huntington Beach
- Interior Features
- Breakfast Bar, Built-in Features, Breakfast Area, Ceiling Fan(s), Separate/Formal Dining Room, High Ceilings, Open Floorplan, Pantry, Quartz Counters, Recessed Lighting, Storage, Two Story Ceilings, Bedroom on Main Level, Dressing Area, Loft, Primary Suite, Walk-In Pantry, Walk-In Closet(s)
- Attached Structure
- Detached
- Number Of Units Total
- 1
Listing courtesy of Listing Agent: Chelsea Roger (hbchelsers@aol.com) from Listing Office: Coldwell Banker Realty.
Listing sold by Lalana Gascon from Keller Williams Realty
Mortgage Calculator
Based on information from California Regional Multiple Listing Service, Inc. as of . This information is for your personal, non-commercial use and may not be used for any purpose other than to identify prospective properties you may be interested in purchasing. Display of MLS data is usually deemed reliable but is NOT guaranteed accurate by the MLS. Buyers are responsible for verifying the accuracy of all information and should investigate the data themselves or retain appropriate professionals. Information from sources other than the Listing Agent may have been included in the MLS data. Unless otherwise specified in writing, Broker/Agent has not and will not verify any information obtained from other sources. The Broker/Agent providing the information contained herein may or may not have been the Listing and/or Selling Agent.

/t.realgeeks.media/resize/140x/https://u.realgeeks.media/landmarkoc/landmarklogo.png)