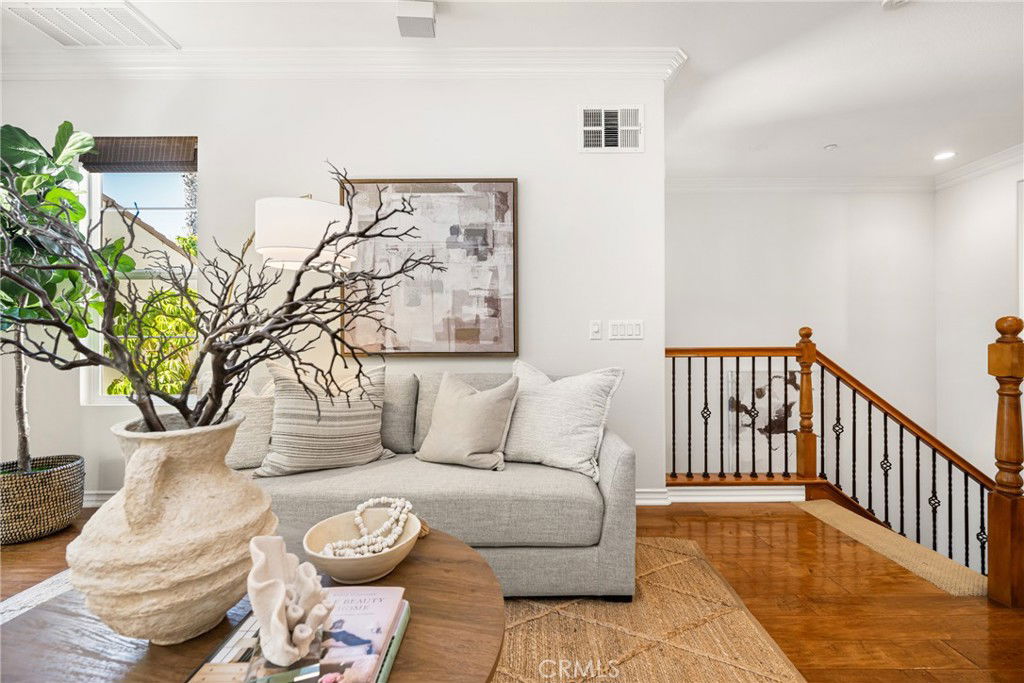21359 Estepa Circle, Huntington Beach, CA 92648
- $1,499,000
- 2
- BD
- 3
- BA
- 1,843
- SqFt
- Sold Price
- $1,499,000
- List Price
- $1,499,000
- Closing Date
- Jul 09, 2025
- Status
- CLOSED
- MLS#
- NP25080139
- Year Built
- 2004
- Bedrooms
- 2
- Bathrooms
- 3
- Living Sq. Ft
- 1,843
- Lot Location
- 0-1 Unit/Acre, Greenbelt
- Days on Market
- 50
- Property Type
- Condo
- Property Sub Type
- Condominium
- Stories
- Three Or More Levels
- Neighborhood
- Sea Cove At The Waterfront (Scvw)
Property Description
Discover coastal elegance in this beautifully curated residence within The Waterfront—a private, resort-style enclave just moments from the sand and surf. With 1,843 square feet of thoughtfully designed living space, this 2-bedroom, 3-bathroom home blends modern comfort with an unbeatable location in one of Southern California’s most coveted coastal communities. Enter to find a spacious open-concept layout bathed in natural light, enhanced by dual-pane windows, fresh designer paint, and rich wood flooring. The chef’s kitchen opens to a custom-built office nook and features stainless appliances—perfect for entertaining or everyday living. Upstairs, the expansive primary suite offers a peaceful retreat with a large walk-in closet and a luxurious en-suite bath complete with a soaking tub, separate shower, and dual vanities. A generously sized second bedroom with its own full bath provides ideal accommodations for guests or family. Enjoy your morning coffee on the private balcony overlooking a tranquil courtyard with fountains, or relax on the oversized patio surrounded by lush landscaping. Additional highlights include central AC and heat, an in-home laundry room, and a pristine attached 2-car garage with epoxy floors and built-in storage. Residents of The Waterfront enjoy access to a stunning resort-style pool and spa, impeccably maintained grounds, and gated security—all within close proximity to Pacific City, the iconic Huntington Beach Pier, and premier events like the, Pacific Airshow, US Open of Surfing, Surf City Marathon, and 4th of July festivities. This is coastal living at its finest—sophisticated, secure, and ideally located for enjoying everything Huntington Beach has to offer.
Additional Information
- HOA
- 546
- Frequency
- Monthly
- Association Amenities
- Barbecue, Pool, Spa/Hot Tub
- Appliances
- Dishwasher, Gas Cooktop, Disposal, Gas Oven, Gas Water Heater, Microwave
- Pool Description
- In Ground, Association
- Fireplace Description
- Living Room
- Heat
- Central, Forced Air
- Cooling
- Yes
- Cooling Description
- Central Air
- View
- Courtyard, Neighborhood
- Exterior Construction
- Stucco
- Patio
- Deck, Open, Patio
- Roof
- Tile
- Garage Spaces Total
- 2
- Sewer
- Public Sewer
- Water
- Public
- School District
- Huntington Beach Union High
- High School
- Huntington Beach
- Interior Features
- Balcony, Crown Molding, Separate/Formal Dining Room, High Ceilings, Living Room Deck Attached, Open Floorplan, Recessed Lighting, See Remarks, Bedroom on Main Level, Primary Suite, Walk-In Closet(s)
- Attached Structure
- Attached
- Number Of Units Total
- 1
Listing courtesy of Listing Agent: Zach Woods (zwoods@surterreproperties.com) from Listing Office: Surterre Properties Inc..
Listing sold by Mary Squier from Intero Real Estate Services
Mortgage Calculator
Based on information from California Regional Multiple Listing Service, Inc. as of . This information is for your personal, non-commercial use and may not be used for any purpose other than to identify prospective properties you may be interested in purchasing. Display of MLS data is usually deemed reliable but is NOT guaranteed accurate by the MLS. Buyers are responsible for verifying the accuracy of all information and should investigate the data themselves or retain appropriate professionals. Information from sources other than the Listing Agent may have been included in the MLS data. Unless otherwise specified in writing, Broker/Agent has not and will not verify any information obtained from other sources. The Broker/Agent providing the information contained herein may or may not have been the Listing and/or Selling Agent.

/t.realgeeks.media/resize/140x/https://u.realgeeks.media/landmarkoc/landmarklogo.png)