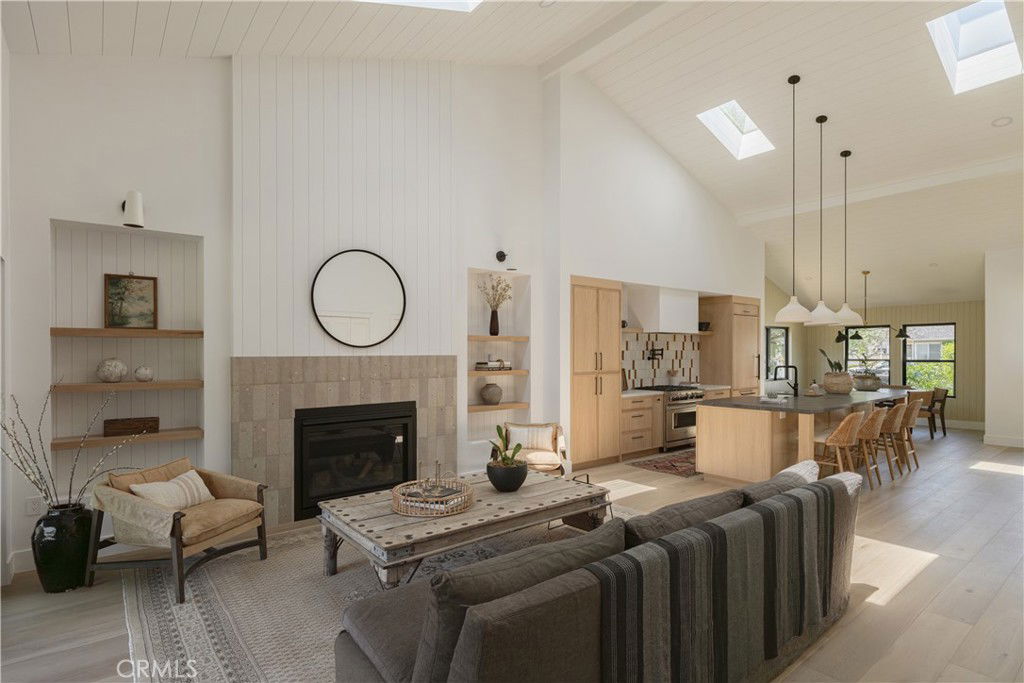459 E 18th Street, Costa Mesa, CA 92627
- $3,825,000
- 4
- BD
- 5
- BA
- 2,733
- SqFt
- Sold Price
- $3,825,000
- List Price
- $3,995,000
- Closing Date
- Jul 09, 2025
- Status
- CLOSED
- MLS#
- NP25083475
- Year Built
- 1948
- Bedrooms
- 4
- Bathrooms
- 5
- Living Sq. Ft
- 2,733
- Lot Size
- 7,800
- Acres
- 0.18
- Lot Location
- 0-1 Unit/Acre, Back Yard, Front Yard, Near Park
- Days on Market
- 53
- Property Type
- Single Family Residential
- Property Sub Type
- Single Family Residence
- Stories
- One Level
- Neighborhood
- Eastside Central (Eccm)
Property Description
Welcome to BLKHOUZ on 18th Street — where heritage meets modern coastal living. This brand-new Eastside Costa Mesa home blends timeless charm with master craftsmanship, offering 4 bedrooms, 4.5 baths, and 2,733 sq ft of thoughtfully designed space, including a fully equipped ADU. Just steps from 17th Street shops, Newport’s Back Bay, and prime beaches, the home features Hemlock siding, an iron Dutch door, and 18-foot cathedral ceilings with skylights. The chef’s kitchen boasts white oak cabinetry, Viking appliances, handmade tile, and a slate island with Taj Mahal quartz. The living room's custom built-ins and volcanic stone fireplace create a warm, modern vibe flowing into a cozy California room. Step outside onto the beautiful hardwood deck accompanied by lush landscape, perfect for entertaining and enjoying sunsets by the beach-like fire pit. The luxurious primary suite includes dual walk-in closets, soaking tub, skylit shower, and spa-like finishes. Each bathroom offers unique designer touches. The ADU provides flexible living with a full kitchen, quartz counters, and chic main room. BLKHOUZ on 18th isn’t just a home — it’s a lifestyle rooted in the heart of Eastside Costa Mesa.
Additional Information
- Appliances
- 6 Burner Stove, Built-In Range, Dishwasher, Refrigerator
- Pool Description
- None
- Fireplace Description
- Living Room, Outside
- Heat
- Central
- Cooling
- Yes
- Cooling Description
- Central Air
- View
- Neighborhood
- Garage Spaces Total
- 2
- Sewer
- Public Sewer
- Water
- Public
- School District
- Newport Mesa Unified
- Interior Features
- Built-in Features, Separate/Formal Dining Room, Eat-in Kitchen, High Ceilings, Living Room Deck Attached, Open Floorplan, All Bedrooms Down, Bedroom on Main Level, Main Level Primary
- Attached Structure
- Detached
- Number Of Units Total
- 1
Listing courtesy of Listing Agent: Mark Taylor (marktaylor@compass.com) from Listing Office: Compass.
Listing sold by Maura Short from Compass
Mortgage Calculator
Based on information from California Regional Multiple Listing Service, Inc. as of . This information is for your personal, non-commercial use and may not be used for any purpose other than to identify prospective properties you may be interested in purchasing. Display of MLS data is usually deemed reliable but is NOT guaranteed accurate by the MLS. Buyers are responsible for verifying the accuracy of all information and should investigate the data themselves or retain appropriate professionals. Information from sources other than the Listing Agent may have been included in the MLS data. Unless otherwise specified in writing, Broker/Agent has not and will not verify any information obtained from other sources. The Broker/Agent providing the information contained herein may or may not have been the Listing and/or Selling Agent.

/t.realgeeks.media/resize/140x/https://u.realgeeks.media/landmarkoc/landmarklogo.png)