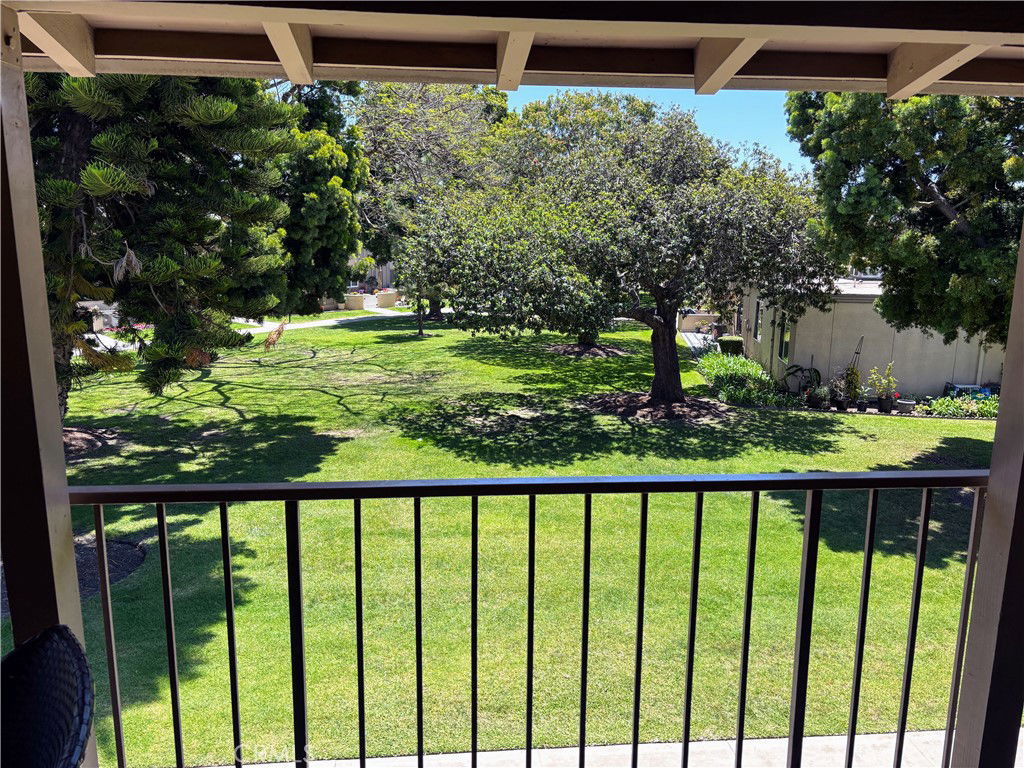13342 Del Monte Drive Unit 5Q M-15, Seal Beach, CA 90740
- $450,000
- 2
- BD
- 2
- BA
- 1,100
- SqFt
- Sold Price
- $450,000
- List Price
- $450,000
- Closing Date
- Jul 09, 2025
- Status
- CLOSED
- MLS#
- PW25104012
- Year Built
- 1964
- Bedrooms
- 2
- Bathrooms
- 2
- Living Sq. Ft
- 1,100
- Lot Location
- Close to Clubhouse, Garden, Lawn, Landscaped, Near Public Transit, Sprinkler System
- Days on Market
- 23
- Property Type
- Single Family Residential
- Style
- Bungalow, Contemporary
- Property Sub Type
- Stock Cooperative
- Stories
- One Level
- Neighborhood
- Leisure World (Lw)
Property Description
Best view in Leisure World! This Mutual 15 penthouse 2 bedroom, 2 bath unit boasts an expansive greenbelt view from the living room and both bedrooms. In addition, is has an inviting balcony overlooking the greenbelt to enjoy your morning coffee, evening wine, or spend a quiet afternoon with a book. The location in the community cannot be beat. The unit sits a long way from the freeway and the power plant but close to the front gate for easy access. There is newer laminate flooring throughout along with vaulted ceilings. Each bedroom has been modified with bay windows which provides additional square footage and enhances the views. There are 3 skylights - one in each bathroom and one in the kitchen. The kitchen has been updated and includes a dishwasher. There is tons of storage throughout the unit and additional storage in the carport (carport 2, stall 64). You can access this unit via stairs or an elevator. This home is squeaky clean and move in ready. If 2 bedrooms and 2 baths (at an affordable price) with a great view is important to your wellbeing - this is the home for you.
Additional Information
- HOA
- 582
- Frequency
- Monthly
- Association Amenities
- Bocce Court, Billiard Room, Call for Rules, Clubhouse, Controlled Access, Fitness Center, Golf Course, Maintenance Grounds, Game Room, Insurance, Meeting Room, Management, Meeting/Banquet/Party Room, Outdoor Cooking Area, Other Courts, Picnic Area, Paddle Tennis, Pool, Pet Restrictions, Pets Allowed, Recreation Room
- Other Buildings
- Storage
- Appliances
- Built-In Range, Dishwasher, Electric Cooktop, Electric Oven, Electric Range, Disposal, Water Heater
- Pool Description
- Community, Fenced, Filtered, Gunite, Heated, In Ground, Lap, Association
- Heat
- Radiant
- Cooling Description
- None
- View
- Park/Greenbelt
- Exterior Construction
- Drywall, Stucco, Copper Plumbing
- Patio
- Concrete, Front Porch, Open, Patio, Porch, Terrace
- Roof
- Composition
- Sewer
- Public Sewer, Sewer Tap Paid
- Water
- Public
- School District
- Los Alamitos Unified
- Interior Features
- Separate/Formal Dining Room, Storage, All Bedrooms Down, Bedroom on Main Level, Entrance Foyer, Main Level Primary, Primary Suite
- Pets
- Size Limit
- Attached Structure
- Attached
- Number Of Units Total
- 1
Listing courtesy of Listing Agent: Carl Kennedy (Carl_Knnedy@yahoo.com) from Listing Office: Gasper-Monteer Realty Group.
Listing sold by Michael Varipapa from The Januszka Group, Inc.
Mortgage Calculator
Based on information from California Regional Multiple Listing Service, Inc. as of . This information is for your personal, non-commercial use and may not be used for any purpose other than to identify prospective properties you may be interested in purchasing. Display of MLS data is usually deemed reliable but is NOT guaranteed accurate by the MLS. Buyers are responsible for verifying the accuracy of all information and should investigate the data themselves or retain appropriate professionals. Information from sources other than the Listing Agent may have been included in the MLS data. Unless otherwise specified in writing, Broker/Agent has not and will not verify any information obtained from other sources. The Broker/Agent providing the information contained herein may or may not have been the Listing and/or Selling Agent.

/t.realgeeks.media/resize/140x/https://u.realgeeks.media/landmarkoc/landmarklogo.png)