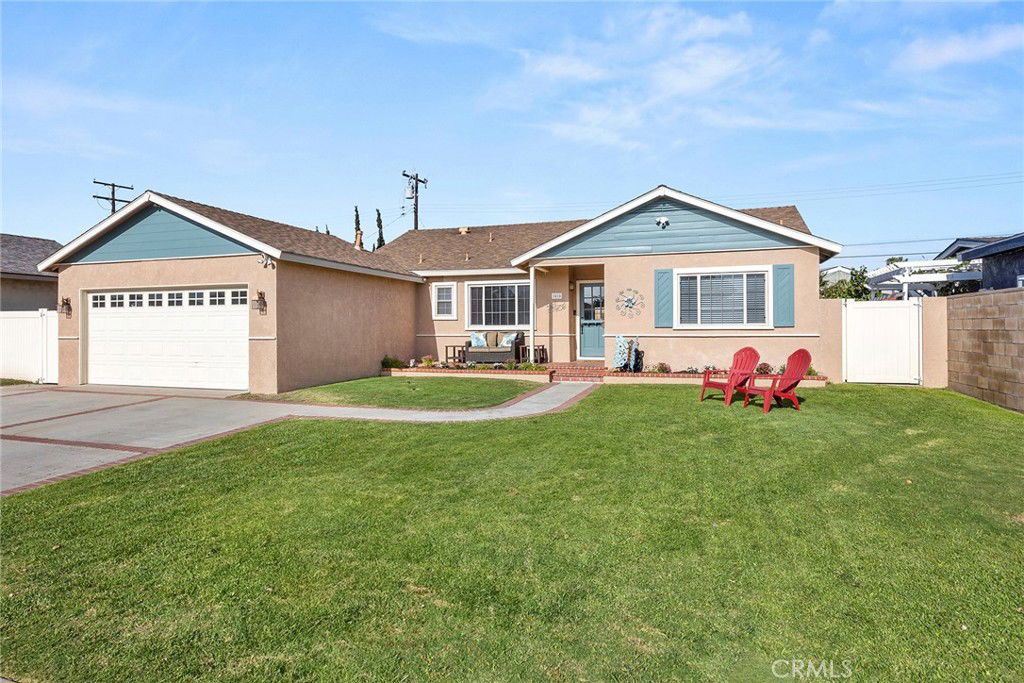1418 S Cedar Avenue, Fullerton, CA 92833
- $925,000
- 4
- BD
- 2
- BA
- 1,632
- SqFt
- Sold Price
- $925,000
- List Price
- $949,000
- Closing Date
- Jul 09, 2025
- Status
- CLOSED
- MLS#
- PW25106496
- Year Built
- 1955
- Bedrooms
- 4
- Bathrooms
- 2
- Living Sq. Ft
- 1,632
- Lot Size
- 6,756
- Acres
- 0.16
- Lot Location
- Garden, Lawn, Landscaped, Street Level
- Days on Market
- 29
- Property Type
- Single Family Residential
- Style
- Ranch
- Property Sub Type
- Single Family Residence
- Stories
- One Level
Property Description
A must see home awaits, featuring the best elements of space, function and location this charming and expanded ranch style home enjoys a quiet location tucked into this pride of ownership neighborhood while enjoying easy access to schools, a myriad of shopping options and fwy access. Welcome home to 1418 S. Cedar Avenue, with classic curb appeal featuring a green lawn and expanded red brick front porch, a custom Dutch door leads you inside to an ideal family home with original hardwood flooring, 4 Bedrooms PLUS a SEPARATE step down family room, central heating and air and inside laundry. The exposed original hardwood floors are found in the entry, living and dining rooms and front bedroom, and believed to be under the carpet in the two south side secondary bedrooms. The living and dining rooms are comfortable spaces with updated baseboards and flow to the step down family room, part of a permitted 2005 addition, that enjoys new laminate flooring and a sliding door that leads to the backyard. The 4th bedroom is found off the family room, also part of the permitted addition to the home, with a mirrored door closet and ceiling fan. The kitchen has been remodeled and has a rustic feeling with butch block counters, farmhouse sink and a full suite of S.S. appliances including a beverage fridge and S.S. French door fridge, included in sale. The laundry room has custom cabinetry and greatly improves the storage and functionality of the kitchen, a stackable washer and dryer are also included in the sale. The bathrooms have updated tiling, fixtures and vanities. Outside a highly private backyard hosts an expansive concrete patio with above ground spa, included in sale and a freestanding metal pergola covered siting area is highlighted by café lights and a large and functional BBQ island with granite counter. There is a generously sized lawn area (recently re-seeded) on the north side of the home – the 2-car garage completes this residence. Don’t miss this opportunity to find space, function and location for under $1 million in Fullerton.
Additional Information
- Other Buildings
- Gazebo, Cabana
- Appliances
- Disposal, Gas Range, Microwave
- Pool Description
- None
- Heat
- Central
- Cooling
- Yes
- Cooling Description
- Central Air
- View
- None
- Exterior Construction
- Stucco, Wood Siding
- Patio
- Covered, Open, Patio, Porch
- Garage Spaces Total
- 2
- Sewer
- Public Sewer
- Water
- Public
- School District
- Fullerton Joint Union High
- Interior Features
- Separate/Formal Dining Room, Recessed Lighting
- Attached Structure
- Detached
- Number Of Units Total
- 1
Listing courtesy of Listing Agent: James Bobbett (JamesBobbett@gmail.com) from Listing Office: Circa Properties, Inc..
Listing sold by Dat Nguyen from Sunshine Real Estate Services
Mortgage Calculator
Based on information from California Regional Multiple Listing Service, Inc. as of . This information is for your personal, non-commercial use and may not be used for any purpose other than to identify prospective properties you may be interested in purchasing. Display of MLS data is usually deemed reliable but is NOT guaranteed accurate by the MLS. Buyers are responsible for verifying the accuracy of all information and should investigate the data themselves or retain appropriate professionals. Information from sources other than the Listing Agent may have been included in the MLS data. Unless otherwise specified in writing, Broker/Agent has not and will not verify any information obtained from other sources. The Broker/Agent providing the information contained herein may or may not have been the Listing and/or Selling Agent.

/t.realgeeks.media/resize/140x/https://u.realgeeks.media/landmarkoc/landmarklogo.png)