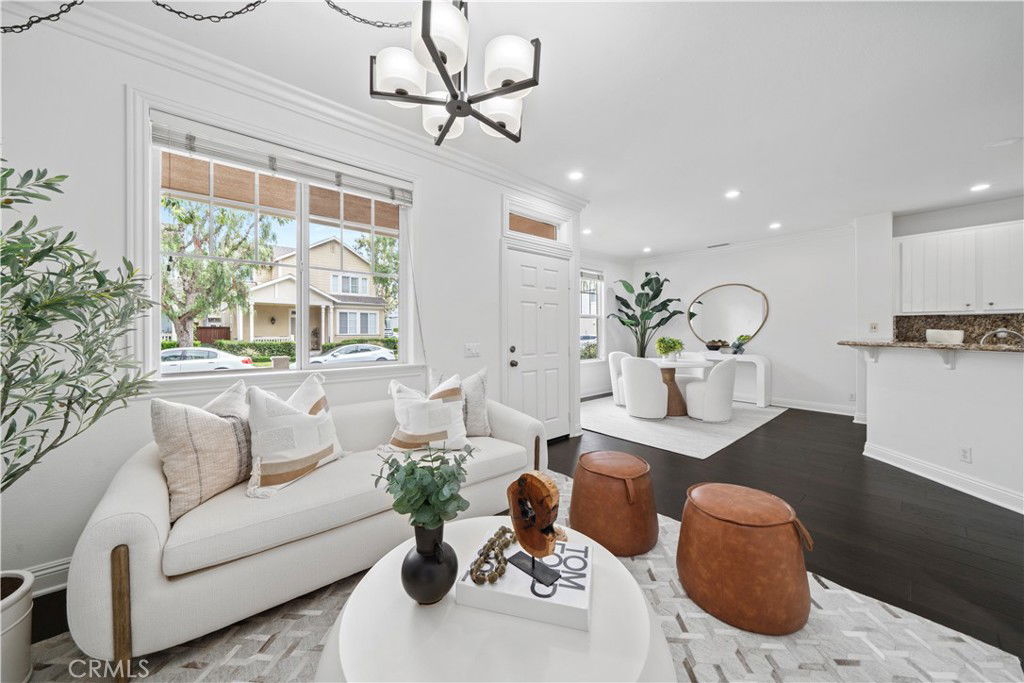50 Bluff Cove Drive, Aliso Viejo, CA 92656
- $1,095,000
- 3
- BD
- 3
- BA
- 1,509
- SqFt
- Sold Price
- $1,095,000
- List Price
- $1,125,000
- Closing Date
- Jul 09, 2025
- Status
- CLOSED
- MLS#
- NP25096374
- Year Built
- 2000
- Bedrooms
- 3
- Bathrooms
- 3
- Living Sq. Ft
- 1,509
- Lot Size
- 706,224
- Acres
- 16.21
- Lot Location
- Corner Lot, Front Yard, Level, Near Public Transit
- Days on Market
- 8
- Property Type
- Single Family Residential
- Style
- Cottage
- Property Sub Type
- Single Family Residence
- Stories
- Two Levels
- Neighborhood
- Twelve Picket Lane (Twpk)
Property Description
Welcome to 50 Bluff Cove, a detached home with a quiet corner location providing abundant natural light and perfectly positioned within the 188 home tract named “12 Picket Lane” in the heart of Aliso Viejo with a beautiful community pool and low HOA fees. This highly regarded floor plan has all living area at the main level with powder room and convenient direct garage access. There is an attractive granite enhanced kitchen that becomes the heart of the home and breakfast counter plus dining area and living room with fireplace. The updated interior has crown molding and new wood floors were installed in 2021 along with a new AC and Forced Air system. Just completed new LED recessed lighting, fully painted interior and fresh new carpet installed in all three bedrooms. The two large secondary bedrooms easily access a modernized full bathroom with stone top double vanity. The primary bedroom is en-suite with large closet, tiled bath floors, stone sink tops. Inside laundry is upstairs near bedrooms for your convenience. Epoxy flooring in the two car garage. Plenty of guest parking. Wonderful refreshing gated community pool. A prime location in Aliso Viejo with easy access to the toll road, shopping and entertainment.
Additional Information
- HOA
- 265
- Frequency
- Monthly
- Second HOA
- $155
- Association Amenities
- Maintenance Grounds, Maintenance Front Yard, Pool
- Appliances
- Dishwasher, Disposal, Gas Range, Refrigerator
- Pool Description
- Association
- Fireplace Description
- Living Room
- Heat
- Forced Air
- Cooling
- Yes
- Cooling Description
- Central Air
- View
- Neighborhood
- Exterior Construction
- Stucco, Wood Siding
- Patio
- Front Porch, Patio
- Roof
- Composition
- Garage Spaces Total
- 2
- Sewer
- Public Sewer
- Water
- Public
- School District
- Capistrano Unified
- Interior Features
- Breakfast Bar, Breakfast Area, Crown Molding, Granite Counters, Recessed Lighting, All Bedrooms Up, Primary Suite
- Attached Structure
- Detached
- Number Of Units Total
- 1
Listing courtesy of Listing Agent: Michael Caruso (michael@carusorealestate.com) from Listing Office: Christie's International R.E. Southern California.
Listing sold by Zhu Chen from Real Broker
Mortgage Calculator
Based on information from California Regional Multiple Listing Service, Inc. as of . This information is for your personal, non-commercial use and may not be used for any purpose other than to identify prospective properties you may be interested in purchasing. Display of MLS data is usually deemed reliable but is NOT guaranteed accurate by the MLS. Buyers are responsible for verifying the accuracy of all information and should investigate the data themselves or retain appropriate professionals. Information from sources other than the Listing Agent may have been included in the MLS data. Unless otherwise specified in writing, Broker/Agent has not and will not verify any information obtained from other sources. The Broker/Agent providing the information contained herein may or may not have been the Listing and/or Selling Agent.

/t.realgeeks.media/resize/140x/https://u.realgeeks.media/landmarkoc/landmarklogo.png)