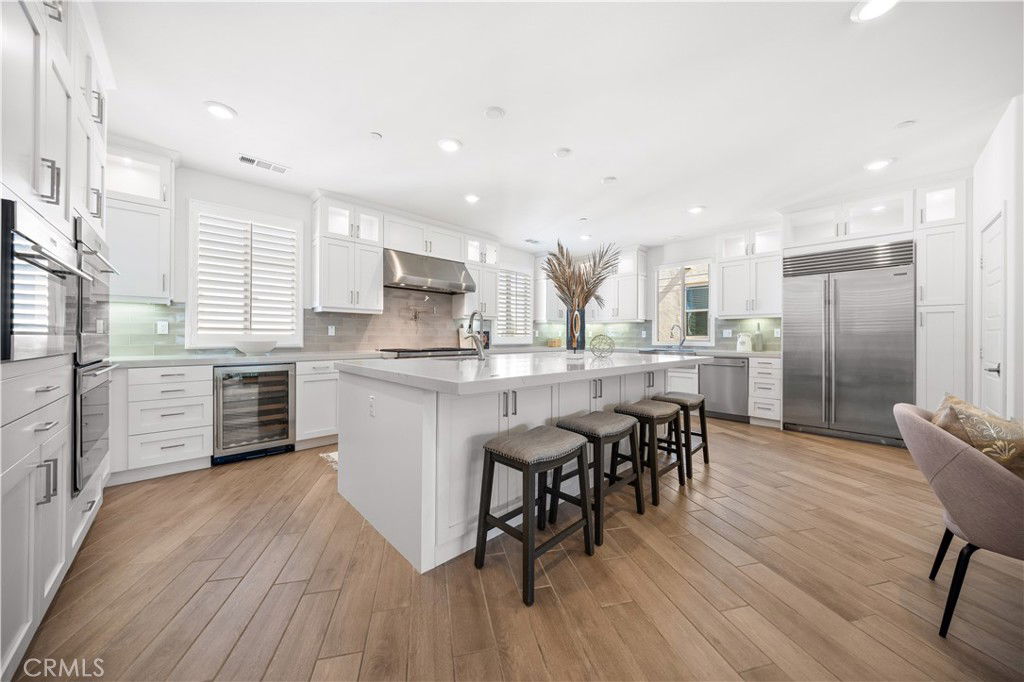108 Catalyst, Irvine, CA 92618
- $1,770,000
- 3
- BD
- 4
- BA
- 3,086
- SqFt
- Sold Price
- $1,770,000
- List Price
- $1,899,000
- Closing Date
- Jul 09, 2025
- Status
- CLOSED
- MLS#
- OC25118285
- Year Built
- 2017
- Bedrooms
- 3
- Bathrooms
- 4
- Living Sq. Ft
- 3,086
- Lot Size
- 187,372
- Acres
- 4.30
- Lot Location
- 6-10 Units/Acre
- Days on Market
- 16
- Property Type
- Condo
- Style
- Modern
- Property Sub Type
- Condominium
- Stories
- Three Or More Levels
- Neighborhood
- Obsidian
Property Description
Welcome to this immaculate three-story detached home in the prestigious Great Park Irvine, offering an ideal blend of modern luxury and comfort. Designed with high ceilings throughout, this bright and airy home features a spacious and functional floor plan perfect for both everyday living and entertaining. As you enter the first floor, you'll be greeted by a generous living/entertainment room, complete with a built-in beverage refrigerator, wine racks, and custom cabinetry—creating the perfect atmosphere for hosting friends and family. Two sliding doors open to a side yard, bringing in natural light and creating a seamless indoor/outdoor flow. The entire home is outfitted with wood-look tiles and luxury vinyl flooring, offering both style and practicality. A unique and convenient in-house elevator ensures easy access to all levels, especially beneficial for elderly residents or those carrying heavy loads. In addition to the 2-car garage, the property also includes an exclusive extra parking space, offering added convenience for visitors. Upstairs, the second floor offers two spacious guest bedrooms, a well-appointed guest bathroom with double sinks, a separate laundry room, and the luxurious primary suite. The primary bedroom is a tranquil retreat with an exclusive outdoor balcony. The en-suite primary bathroom features dual vanities, a dedicated make-up desk, and an oversized contemporary shower room, adding to the home’s modern elegance. The entire third floor serves as an open-concept space for the gourmet kitchen, dining area, and family room—an entertainer’s dream. The kitchen boasts sleek white shaker cabinetry, light-colored quartz countertops, and top-of-the-line stainless steel appliances, including a wine fridge and built-in luxury refrigerator. A large glass slider connects the great room to a covered deck, allowing for easy outdoor entertaining and relaxation. This home is equipped with a solar system, offering energy efficiency and reducing electricity bills. Residents will also enjoy access to resort-style amenities, including a clubhouse, outdoor cooking and picnic area, water park, and scenic hiking trails. Easy access to Hwy 133, 241, I-5, and I-405, this home offers the perfect balance of tranquility and convenience. Award-winning public schools are also within reach, making this an exceptional place to live for families.
Additional Information
- HOA
- 230
- Frequency
- Monthly
- Association Amenities
- Clubhouse, Sport Court, Outdoor Cooking Area, Barbecue, Picnic Area, Playground, Pool, Spa/Hot Tub, Trail(s)
- Appliances
- Dishwasher, Disposal, Gas Range, Microwave, Range Hood, Water Heater
- Pool Description
- Association
- Heat
- Central, Forced Air
- Cooling
- Yes
- Cooling Description
- Central Air
- View
- Neighborhood
- Patio
- Covered
- Garage Spaces Total
- 2
- Sewer
- Public Sewer
- Water
- Public
- School District
- Irvine Unified
- High School
- Portola
- Interior Features
- Built-in Features, Balcony, Ceiling Fan(s), Separate/Formal Dining Room, Open Floorplan, Quartz Counters, Recessed Lighting, All Bedrooms Up, Galley Kitchen, Primary Suite, Walk-In Closet(s)
- Attached Structure
- Detached
- Number Of Units Total
- 1
Listing courtesy of Listing Agent: Miles Zhao (homebymiles@gmail.com) from Listing Office: Keller Williams Realty Irvine.
Listing sold by Shirley Chen from Pinnacle Real Estate Group
Mortgage Calculator
Based on information from California Regional Multiple Listing Service, Inc. as of . This information is for your personal, non-commercial use and may not be used for any purpose other than to identify prospective properties you may be interested in purchasing. Display of MLS data is usually deemed reliable but is NOT guaranteed accurate by the MLS. Buyers are responsible for verifying the accuracy of all information and should investigate the data themselves or retain appropriate professionals. Information from sources other than the Listing Agent may have been included in the MLS data. Unless otherwise specified in writing, Broker/Agent has not and will not verify any information obtained from other sources. The Broker/Agent providing the information contained herein may or may not have been the Listing and/or Selling Agent.

/t.realgeeks.media/resize/140x/https://u.realgeeks.media/landmarkoc/landmarklogo.png)