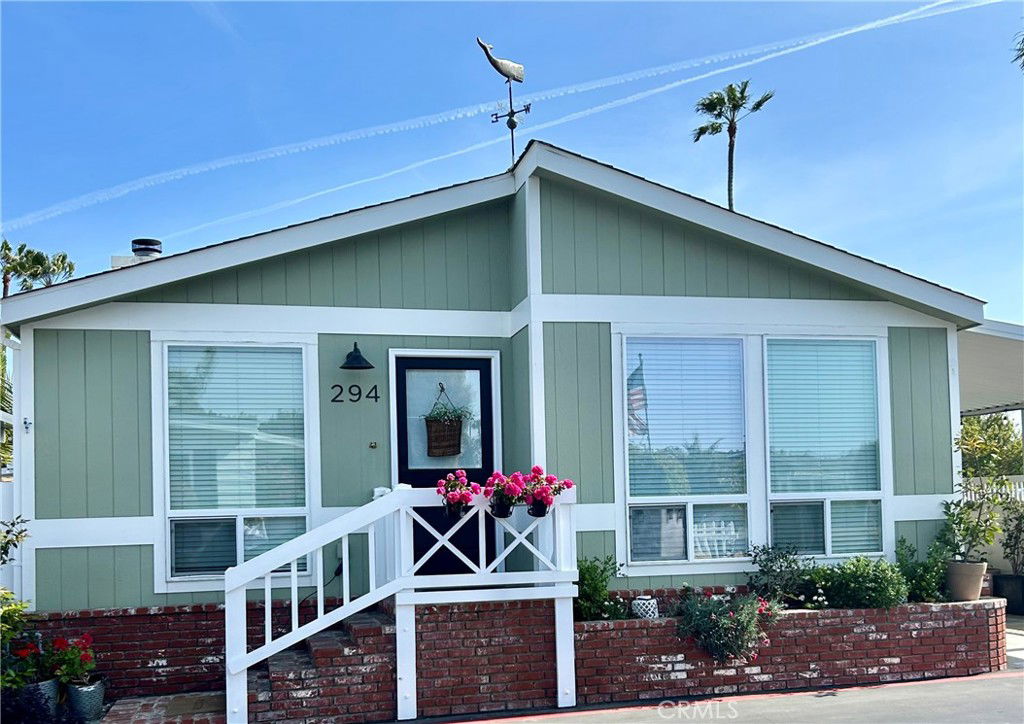294 Mayflower Dr, Newport Beach, CA 92660
- $610,000
- 2
- BD
- 2
- BA
- 1,260
- SqFt
- Sold Price
- $610,000
- List Price
- $625,000
- Closing Date
- Jun 24, 2025
- Status
- CLOSED
- MLS#
- OC25092349
- Year Built
- 2006
- Bedrooms
- 2
- Bathrooms
- 2
- Living Sq. Ft
- 1,260
- Lot Location
- 0-1 Unit/Acre, Back Yard
- Days on Market
- 3
- Property Type
- Manufactured Home
- Stories
- One Level
- Neighborhood
- Bayside Village (Bayv)
Property Description
Welcome to 294 Mayflower Dr., a light, bright and spacious home with its open floor plan tucked back inside Newport’s Bayside Village Mobile Home community nestled along the Back Bay and away from crowds. This updated 2-bdrm 2 bath manufactured home is located in a very desirable corner lot location offering a large covered car portico providing convenience for two cars and or a golf cart, bikes, kayaks, surfboards, paddle boards and includes a roomy storage shed. The large open floor plan with cathedral ceilings features a gas fireplace, an updated kitchen, remodeled baths (the primary bath with a large soaking tub) a large utility room and A/C. Step outside to a peaceful and private courtyard to enjoy an adult beverage or entertain friends and family. The gorgeous landscape is on a drip system adding to the low maintenance lifestyle of this home. Adjacent to plenty of guest parking and conveniently located near a pool, spa, clubhouse and gym. This home is in the blue-ribbon school of NMSD, square footage is approximately 1260 and is on located on leased land. Monthly lease is $3200 and includes common-area maintenance, water, garbage, sewer, and access to amenities with no additional HOA fee. Amenities include 2 clubhouses, 2 pools, 2 jacuzzis, a private beach with 2 gas fire pits, a game room, a fitness center, a dog park, weekly street sweeping and night security. Boat slips and garages available for rent. Enjoy many fine activities at Bayside Village such as kayaking, paddle boarding, water aerobics and boating. Within walking distance to several beach attractions, world class restaurants, shopping including Balboa Island, Fashion Island and The Back Bay. Live the Newport Beach lifestyle for less! New residents subject to park approval by Bayside Village Mmgt. Land Leases subject to annual assessments. Serial#17619088AP,BP
Additional Information
- Land Lease
- Yes
- Land Lease Amount
- $3200
- HOA
- 100
- Frequency
- Annually
- Association Amenities
- Clubhouse, Dock, Dog Park, Fire Pit, Meeting Room, Management, Meeting/Banquet/Party Room, Outdoor Cooking Area, Barbecue, Picnic Area, Pool, Pet Restrictions, Pets Allowed, Sauna, Spa/Hot Tub, Security
- Other Buildings
- Storage
- Appliances
- Built-In Range, Dishwasher, Freezer, Gas Oven, Gas Range, Ice Maker, Microwave, Refrigerator, Water To Refrigerator, Dryer, Washer
- Pool Description
- Community, Gunite, Heated, In Ground, Lap, Association
- Heat
- Central, Forced Air, Natural Gas
- Cooling
- Yes
- Cooling Description
- Central Air
- Exterior Construction
- Blown-In Insulation, Drywall, Wood Siding
- Patio
- Patio
- Roof
- Shingle
- Sewer
- Public Sewer
- Water
- Public
- School District
- Newport Mesa Unified
- Interior Features
- Ceiling Fan(s), Cathedral Ceiling(s), Open Floorplan, Storage, All Bedrooms Down, Main Level Primary
- Pets
- Breed Restrictions
- Attached Structure
- Detached
Listing courtesy of Listing Agent: Peggy Domasin (peggy@nutrendhomes.com) from Listing Office: Select Homes & Investments In.
Listing sold by Marilyn Williams from Coldwell Banker Realty
Mortgage Calculator
Based on information from California Regional Multiple Listing Service, Inc. as of . This information is for your personal, non-commercial use and may not be used for any purpose other than to identify prospective properties you may be interested in purchasing. Display of MLS data is usually deemed reliable but is NOT guaranteed accurate by the MLS. Buyers are responsible for verifying the accuracy of all information and should investigate the data themselves or retain appropriate professionals. Information from sources other than the Listing Agent may have been included in the MLS data. Unless otherwise specified in writing, Broker/Agent has not and will not verify any information obtained from other sources. The Broker/Agent providing the information contained herein may or may not have been the Listing and/or Selling Agent.

/t.realgeeks.media/resize/140x/https://u.realgeeks.media/landmarkoc/landmarklogo.png)