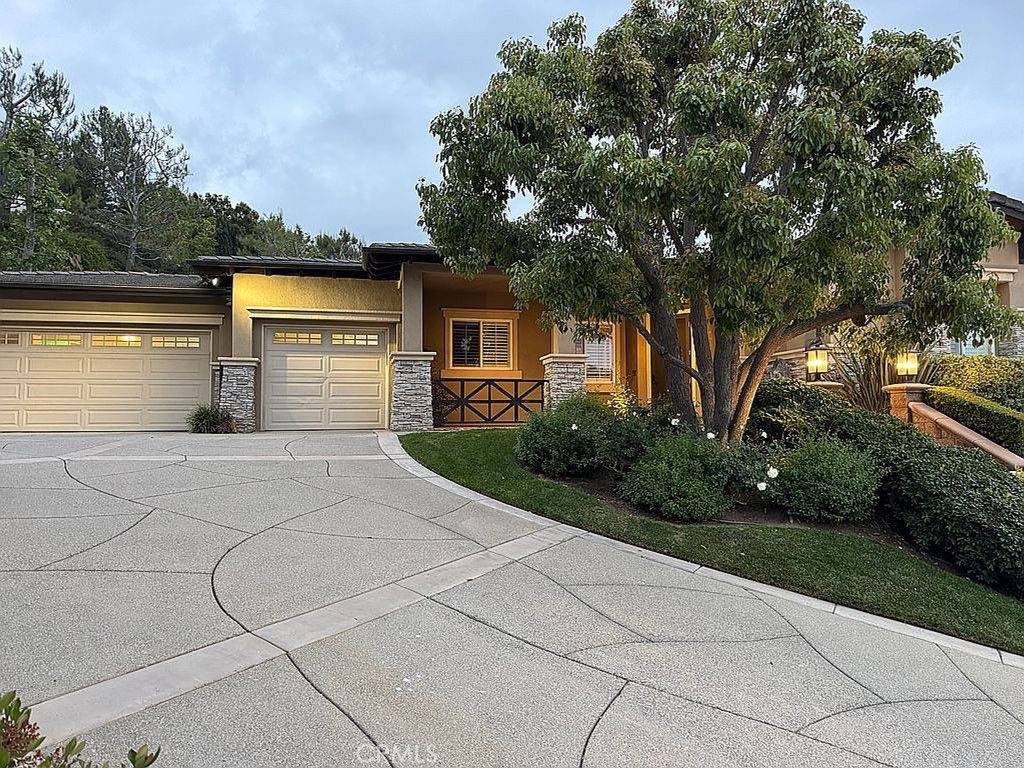7630 E Spotted Pony Lane, Anaheim Hills, CA 92808
- $2,140,000
- 4
- BD
- 3
- BA
- 2,834
- SqFt
- Sold Price
- $2,140,000
- List Price
- $2,280,000
- Closing Date
- Jun 23, 2025
- Status
- CLOSED
- MLS#
- OC25091210
- Year Built
- 2001
- Bedrooms
- 4
- Bathrooms
- 3
- Living Sq. Ft
- 2,834
- Lot Size
- 26,702
- Acres
- 0.61
- Lot Location
- Back Yard, Front Yard
- Days on Market
- 14
- Property Type
- Single Family Residential
- Property Sub Type
- Single Family Residence
- Stories
- One Level
- Neighborhood
- Other
Property Description
MUST SEE TRUE SINGLE STORY with flat backyard on private cul-de-sac and only seven homes. The builder built this one for himself and spared no expense. This entertaining paradise showcases raised planter boxes, outdoor heated pool all new equipment with soothing water feature, spa and lush green grassy area. Pergola's covering the built in BBQ with seating for 10 and another one covering the outdoor eating area. For a more intimate setting, a private side patio with wood fireplace is offered off the master side. RV Parking, oversized three car garage with cabinets, central vac, work bench and separate workshop with 220v. Room to build ADU at the rear of property instead of the single car garage/pool room with carport which has separate street entrance. Hardwood floors and shutters throughout. whole house air, plus new air conditioning and heating in 2022. Chef's quality kitchen features an abundance of cabinets, granite counter tops, walk-in pantry, SS appliances, dual oven and gas Viking cook top with island seating. Kitchen opens to cozy family room with fireplace, entertainment niche and offers great views of the stunning landscaped rear yard. Generous master bedroom with dual walk-in custom closets, fireplace and jetted soaking tub. Split from the master are Jack and Jill bedrooms each with their own sinks and a shared bathroom. The fourth bedroom has been converted to a wine room and there is a full bath off the hallway. The open formal dining and living room is bright and open with coffered ceiling, wainscoting and dry bar.
Additional Information
- Other Buildings
- Cabana
- Appliances
- Double Oven, Dishwasher, Freezer, Gas Cooktop, Disposal, Gas Oven, Indoor Grill, Microwave, Refrigerator, Range Hood, Water Softener, Vented Exhaust Fan, Water Heater
- Pool
- Yes
- Pool Description
- Heated, In Ground, Private
- Fireplace Description
- Family Room, Primary Bedroom, Outside, See Remarks
- Cooling
- Yes
- Cooling Description
- Central Air
- View
- Mountain(s)
- Patio
- Rear Porch, Concrete, Covered, Front Porch, Open, Patio, Screened, Stone
- Garage Spaces Total
- 4
- Sewer
- Public Sewer
- Water
- Public
- School District
- Anaheim Union High
- Interior Features
- Breakfast Bar, Ceiling Fan(s), Crown Molding, Dry Bar, Coffered Ceiling(s), Separate/Formal Dining Room, Eat-in Kitchen, Granite Counters, Paneling/Wainscoting, Storage, Tile Counters, Bar, All Bedrooms Down, Bedroom on Main Level, Jack and Jill Bath, Main Level Primary, Wine Cellar
- Attached Structure
- Detached
- Number Of Units Total
- 1
Listing courtesy of Listing Agent: Carl Wuestehube (Carl@HomeListers.org) from Listing Office: Tri-Star Realty.
Listing sold by April Bayraktar from Coldwell Banker Realty
Mortgage Calculator
Based on information from California Regional Multiple Listing Service, Inc. as of . This information is for your personal, non-commercial use and may not be used for any purpose other than to identify prospective properties you may be interested in purchasing. Display of MLS data is usually deemed reliable but is NOT guaranteed accurate by the MLS. Buyers are responsible for verifying the accuracy of all information and should investigate the data themselves or retain appropriate professionals. Information from sources other than the Listing Agent may have been included in the MLS data. Unless otherwise specified in writing, Broker/Agent has not and will not verify any information obtained from other sources. The Broker/Agent providing the information contained herein may or may not have been the Listing and/or Selling Agent.

/t.realgeeks.media/resize/140x/https://u.realgeeks.media/landmarkoc/landmarklogo.png)