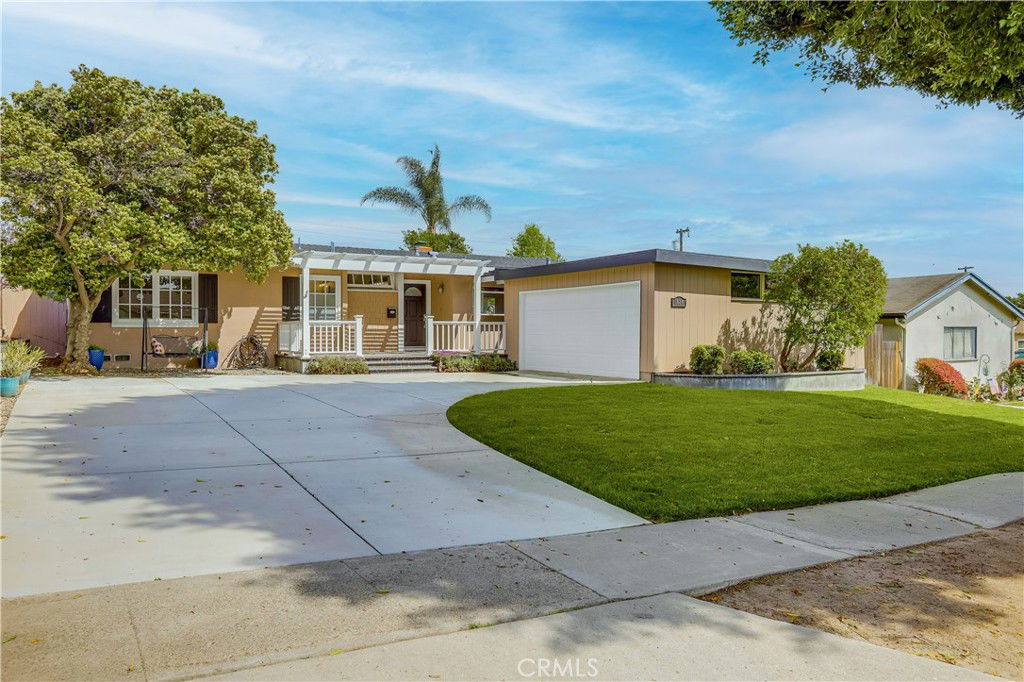1024 North Cornell Avenue, Fullerton, CA 92831
- $1,165,000
- 3
- BD
- 2
- BA
- 1,628
- SqFt
- Sold Price
- $1,165,000
- List Price
- $1,199,000
- Closing Date
- Jun 23, 2025
- Status
- CLOSED
- MLS#
- OC25082782
- Year Built
- 1957
- Bedrooms
- 3
- Bathrooms
- 2
- Living Sq. Ft
- 1,628
- Lot Size
- 7,729
- Acres
- 0.18
- Lot Location
- Back Yard, Front Yard, Lawn, Landscaped, Near Park, Yard
- Days on Market
- 14
- Property Type
- Single Family Residential
- Style
- Ranch
- Property Sub Type
- Single Family Residence
- Stories
- One Level
- Neighborhood
- Lower Raymond Hills
Property Description
Prepare to fall in love with this desirable single level home, beautifully updated and ideally located in the sought-after Raymond Hills area of Fullerton. Charming exterior features manicured front landscaping, and a welcoming covered front porch create a lovely first impression. Step inside and soak in the light filled living spaces throughout the open concept floor plan with sleek luxury vinyl wide plank floors, vaulted ceilings, crown molding, and a neutral paint palette providing an ideal living environment. The living area boasts a wall of picture windows overlooking the backyard and a striking wrap around fireplace with raised hearth and mid-century modern vibes, creating an inviting space for gatherings with loved ones. A spacious dining area has sliders opening to the screened porch to one side and is open to the kitchen on the other side, creating a superb indoor-outdoor space for entertaining family and friends. The spacious sparkling kitchen has been updated with gorgeous improvements including Granite countertops, full subway tile backsplash, refaced cabinetry, updated stainless steel appliances, recessed lighting, a sunny garden window perfect for a home herb garden, and a prized breakfast bar. The primary bedroom suite boasts two closets with mirrored closet doors, and an updated en-suite bath with handsome vanity, framed vanity mirror, updated lighting and hardware, and a beautiful custom-tiled step-in shower. The full guest bathroom has an updated vanity, updated lighting, and updated faucet and hardware. Two spacious secondary bedrooms with mirrored closet doors including a bedroom ideally configured for a home office or den with French doors opening to the backyard providing a soothing space everyone will want to spend time in. The backyard is a serene private oasis with multiple gathering areas and vibrant herringbone brick pathways leading around the inviting backyard from the shady screened-in porch to the delightful seating area under the charming vine covered pergola with ceiling fan, past the French doors opening to the guest bedroom and on to the backyard shed. Several shade trees, manicured landscaping, new mulch covered borders, and picturesque grassy lawns frame this tranquil sanctuary. Close to Downtown Fullerton, Amtrak Station, Fullerton College & Library, shopping, dining, local schools, Cal State Fullerton Arboretum & Botanical Gardens, and hiking and biking trails throughout Panorama Nature Preserve.
Additional Information
- Other Buildings
- Shed(s)
- Appliances
- Dishwasher, Gas Cooktop, Disposal, Gas Range, Range Hood
- Pool Description
- None
- Fireplace Description
- Living Room, Raised Hearth
- Heat
- Forced Air
- Cooling
- Yes
- Cooling Description
- Central Air
- View
- Trees/Woods
- Exterior Construction
- Shingle Siding, Stucco
- Patio
- Rear Porch, Brick, Concrete, Covered, Enclosed, Front Porch, Patio, Porch, Screened
- Roof
- Composition
- Garage Spaces Total
- 2
- Sewer
- Public Sewer
- Water
- Public
- School District
- Fullerton Joint Union High
- Elementary School
- Raymond
- Middle School
- Ladera Vista
- Interior Features
- Beamed Ceilings, Breakfast Bar, Ceiling Fan(s), Crown Molding, Cathedral Ceiling(s), Separate/Formal Dining Room, Granite Counters, Open Floorplan, Recessed Lighting, All Bedrooms Down, Bedroom on Main Level, Main Level Primary, Primary Suite
- Attached Structure
- Detached
- Number Of Units Total
- 1
Listing courtesy of Listing Agent: Jordan Bennett (jordan@jordanbennettonline.com) from Listing Office: Regency Real Estate Brokers.
Listing sold by Cristal Drake from Circa Properties, Inc.
Mortgage Calculator
Based on information from California Regional Multiple Listing Service, Inc. as of . This information is for your personal, non-commercial use and may not be used for any purpose other than to identify prospective properties you may be interested in purchasing. Display of MLS data is usually deemed reliable but is NOT guaranteed accurate by the MLS. Buyers are responsible for verifying the accuracy of all information and should investigate the data themselves or retain appropriate professionals. Information from sources other than the Listing Agent may have been included in the MLS data. Unless otherwise specified in writing, Broker/Agent has not and will not verify any information obtained from other sources. The Broker/Agent providing the information contained herein may or may not have been the Listing and/or Selling Agent.

/t.realgeeks.media/resize/140x/https://u.realgeeks.media/landmarkoc/landmarklogo.png)