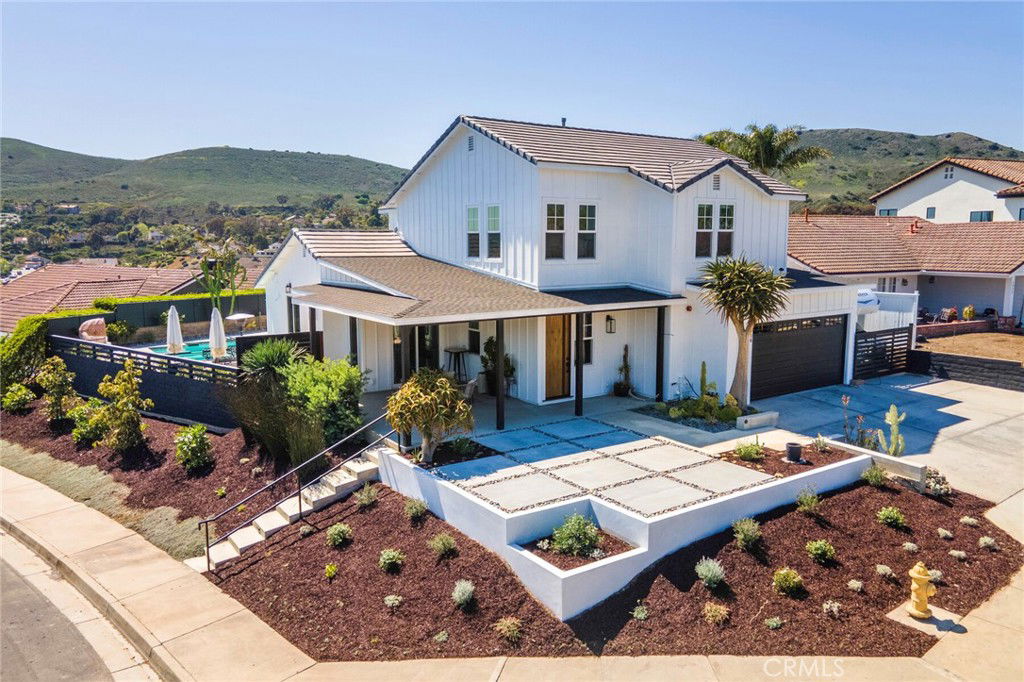2930 Estancia, San Clemente, CA 92673
- $2,350,000
- 5
- BD
- 4
- BA
- 3,008
- SqFt
- Sold Price
- $2,350,000
- List Price
- $2,400,000
- Closing Date
- Jun 23, 2025
- Status
- CLOSED
- MLS#
- OC25088283
- Year Built
- 1985
- Bedrooms
- 5
- Bathrooms
- 4
- Living Sq. Ft
- 3,008
- Lot Size
- 6,500
- Acres
- 0.15
- Lot Location
- 0-1 Unit/Acre, Corner Lot, Sprinkler System
- Days on Market
- 34
- Property Type
- Single Family Residential
- Style
- Contemporary
- Property Sub Type
- Single Family Residence
- Stories
- Two Levels
- Neighborhood
- Rimrock (Rim)
Property Description
This custom home shines with character and bespoke modern design. Perched on a corner lot in a highly desirable neighborhood of San Clemente, 2930 Estancia stands out with its smart floor plan and sleek upgrades. Redesigned and expanded in 2019, this two-story, ocean-view, pool home includes everything you need to live the good life near the beach. You will fall in love with the curb appeal of a modern white farmhouse with contrasting wooden front door & black trim, surrounded by tasteful hardscape, charming fencing, professional landscaping and covered front patio. Through the front door you're welcomed with a dramatic two-story ceiling main living, accented with a wood & cable railing staircase and cool polished cement floors. The main living room connects to the dining area with floor-to-ceiling black stone fireplace and contemporary kitchen complete with deep drawer storage center island, divided farmhouse sink, quartz countertops, 6-burner gas stove with griddle, and walk-in pantry with barn door. The backyard is begging for your next summer party with its pool, slide & hot tub; watch the sunset from the built-in fire pit. Downstairs an in-law suite includes kitchenette, full bathroom with dual sinks & walk-in shower, sitting room, bedroom with fireplace & closet with laundry hookups. Sliding doors to a private backyard area makes this an ideal guest suite or future ADU. Also downstairs you'll find a modern full bathroom and office that could be used as the 5th bedroom. Upstairs two secondary bedrooms share a jack-and-jill bathroom. The primary suite includes walk-in closet and modern bathroom with dual hammered copper sinks, vanity, built-in armoire and glass-door shower. Open the double doors to the balcony for the best views and ocean breezes. A huge perk of this community is HOA-approved RV parking on each lot. Here, your space includes RV hook-ups behind the charming gate. You can safely store your camper or sprinter van on the dedicated long driveway or use the space for a sports court. Two-car garage with laundry & electric car charger. Owned Solar Panels. No Mello Roos taxes and low HOA. The Rimrock neighborhood is located within walking distance to Truman Benedict ES & BAMS middle school, amazing hiking & mountain biking trails, popular Camino de los Mares green belt & parks. A quick drive to world famous San Clemente beaches, adorable downtown, Trader Joe's & Target. Come see for yourself this charming home, ready for you to enjoy by Summer!
Additional Information
- HOA
- 116
- Frequency
- Monthly
- Association Amenities
- Management, Trail(s)
- Appliances
- 6 Burner Stove, Built-In Range, Double Oven, Dishwasher, Gas Oven, Microwave, Tankless Water Heater
- Pool
- Yes
- Pool Description
- In Ground, Private, See Remarks, Salt Water
- Fireplace Description
- Dining Room, Outside
- Heat
- Central
- Cooling
- Yes
- Cooling Description
- Central Air
- View
- Neighborhood, Ocean, Peek-A-Boo, Pool, Water
- Patio
- Front Porch, Patio, See Remarks
- Garage Spaces Total
- 2
- Sewer
- Public Sewer
- Water
- Public
- School District
- Capistrano Unified
- High School
- San Clemente
- Interior Features
- Breakfast Bar, Separate/Formal Dining Room, High Ceilings, See Remarks, Bedroom on Main Level, Jack and Jill Bath, Multiple Primary Suites, Primary Suite, Walk-In Pantry, Walk-In Closet(s)
- Attached Structure
- Detached
- Number Of Units Total
- 1
Listing courtesy of Listing Agent: Kelly LeClair (kellyleclair49@gmail.com) from Listing Office: Inhabit Real Estate.
Listing sold by Joel Newman from Open Doors Unlimited Inc
Mortgage Calculator
Based on information from California Regional Multiple Listing Service, Inc. as of . This information is for your personal, non-commercial use and may not be used for any purpose other than to identify prospective properties you may be interested in purchasing. Display of MLS data is usually deemed reliable but is NOT guaranteed accurate by the MLS. Buyers are responsible for verifying the accuracy of all information and should investigate the data themselves or retain appropriate professionals. Information from sources other than the Listing Agent may have been included in the MLS data. Unless otherwise specified in writing, Broker/Agent has not and will not verify any information obtained from other sources. The Broker/Agent providing the information contained herein may or may not have been the Listing and/or Selling Agent.

/t.realgeeks.media/resize/140x/https://u.realgeeks.media/landmarkoc/landmarklogo.png)