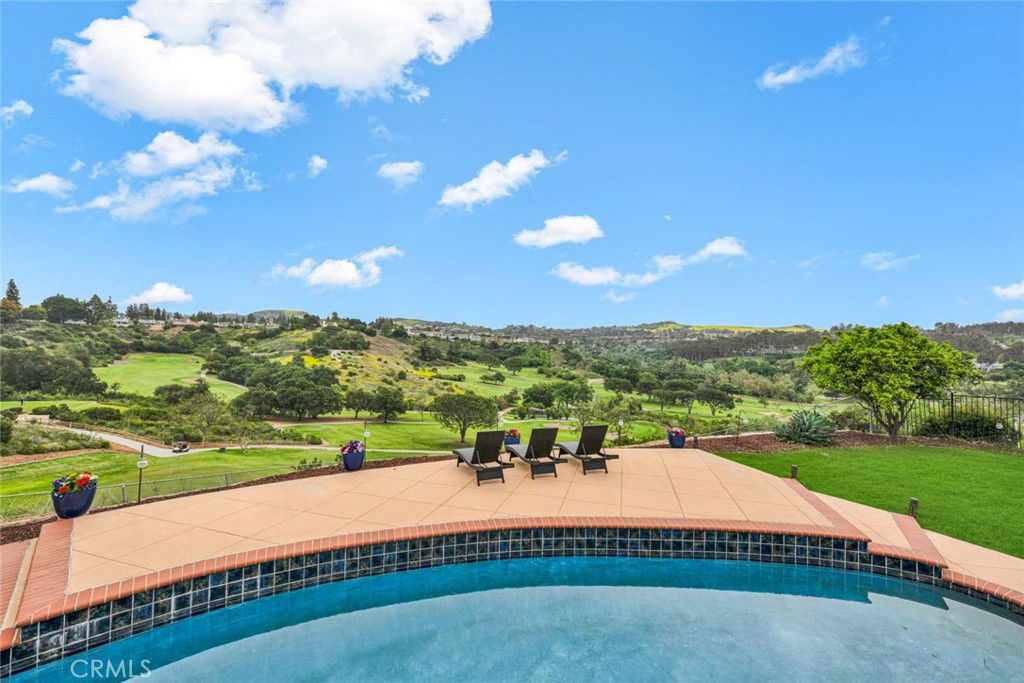6586 E Via Corral, Anaheim Hills, CA 92807
- $1,750,000
- 4
- BD
- 3
- BA
- 2,482
- SqFt
- Sold Price
- $1,750,000
- List Price
- $1,695,000
- Closing Date
- Jun 18, 2025
- Status
- CLOSED
- MLS#
- PW25095510
- Year Built
- 1974
- Bedrooms
- 4
- Bathrooms
- 3
- Living Sq. Ft
- 2,482
- Lot Size
- 11,867
- Acres
- 0.27
- Lot Location
- Back Yard, Front Yard, Yard
- Days on Market
- 9
- Property Type
- Single Family Residential
- Property Sub Type
- Single Family Residence
- Stories
- Two Levels
- Neighborhood
- Woodcrest Estates I (Wdc1)
Property Description
PANORAMIC GOLF COURSE VIEW!! Welcome to this stunning residence overlooking the lush greens of Anaheim Hills Golf course. With breathtaking views and a warm, inviting atmosphere this home offers the perfect blend of elegance, comfort, and convenience. Step inside to a bright, open floor plan with soaring vaulted ceilings that create a spacious airy feel. The elegant living room features a cozy fireplace perfect for relaxing evenings, while the formal dining area is ideal for hosting gatherings. The beautifully remodeled kitchen with quartz countertops and plenty of windows opens seamlessly to the family room offering an amazing view and making everyday living and entertaining a breeze. Desirable main floor bedroom conveniently located next to bathroom offers added flexibility for guests or multi-generational living. Upstairs, you'll find a luxurious primary suite with panoramic views and private bathroom with dual sink vanity and walk-in shower. The Jack-and-Jill bedrooms share a full bath, and a massive bonus room offers endless possibilities - office, game room, or even a fifth bedroom. Outside, enjoy a large private backyard oasis complete with a pool and spa, covered patio, built-in barbecue area and fabulous view - perfect for soaking up the Southern California lifestyle. Additional highlights include a three-car garage with direct access, close proximity to top-rated schools, hiking/walking trails, parks, shopping, dining, and easy freeway access. Plus, there are no association dues.
Additional Information
- Appliances
- Double Oven, Dishwasher, Refrigerator
- Pool
- Yes
- Pool Description
- Private
- Fireplace Description
- Living Room
- Cooling
- Yes
- Cooling Description
- Central Air
- View
- Canyon, Golf Course, Hills, Panoramic, Pool
- Patio
- Covered, Patio
- Roof
- Tile
- Garage Spaces Total
- 3
- Sewer
- Public Sewer
- Water
- Public
- School District
- Orange Unified
- Elementary School
- Canyon Rim
- Middle School
- El Rancho
- High School
- Canyon
- Interior Features
- Ceiling Fan(s), Cathedral Ceiling(s), Open Floorplan, Recessed Lighting, Bedroom on Main Level, Jack and Jill Bath
- Attached Structure
- Detached
- Number Of Units Total
- 1
Listing courtesy of Listing Agent: Jeanne Hackley (jeanne.hackley@bhhscaproperties.com) from Listing Office: BHHS CA Properties.
Listing sold by Hiljin Sabangan from CENTURY 21 MASTERS
Mortgage Calculator
Based on information from California Regional Multiple Listing Service, Inc. as of . This information is for your personal, non-commercial use and may not be used for any purpose other than to identify prospective properties you may be interested in purchasing. Display of MLS data is usually deemed reliable but is NOT guaranteed accurate by the MLS. Buyers are responsible for verifying the accuracy of all information and should investigate the data themselves or retain appropriate professionals. Information from sources other than the Listing Agent may have been included in the MLS data. Unless otherwise specified in writing, Broker/Agent has not and will not verify any information obtained from other sources. The Broker/Agent providing the information contained herein may or may not have been the Listing and/or Selling Agent.

/t.realgeeks.media/resize/140x/https://u.realgeeks.media/landmarkoc/landmarklogo.png)