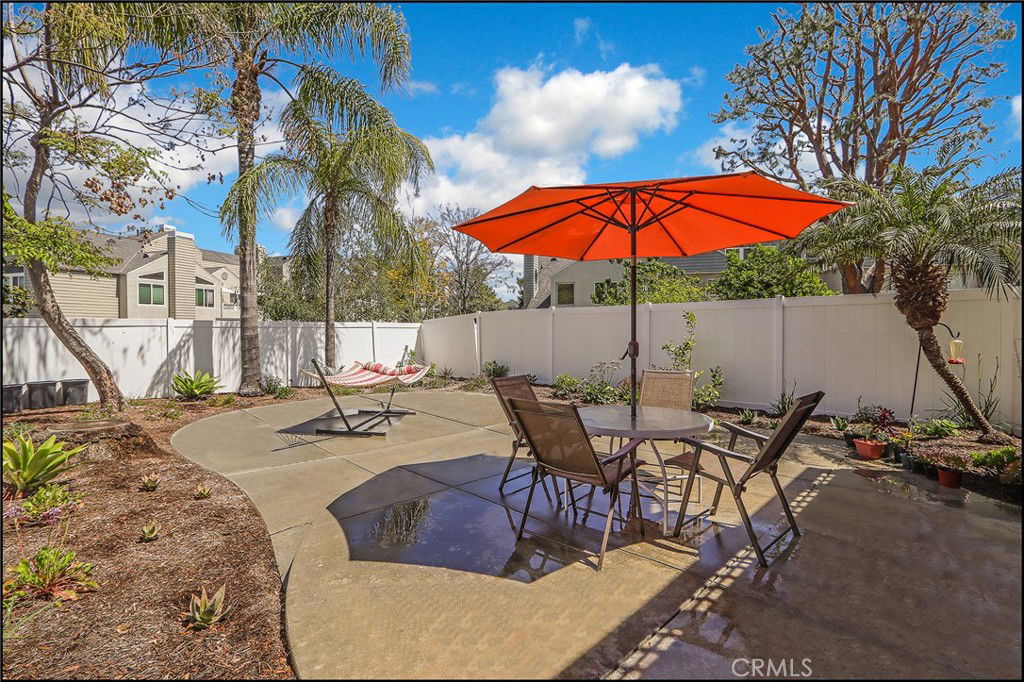3 Hillrose, Aliso Viejo, CA 92656
- $710,000
- 2
- BD
- 2
- BA
- 934
- SqFt
- Sold Price
- $710,000
- List Price
- $685,000
- Closing Date
- Jun 18, 2025
- Status
- CLOSED
- MLS#
- OC25077376
- Year Built
- 1988
- Bedrooms
- 2
- Bathrooms
- 2
- Living Sq. Ft
- 934
- Lot Size
- 130,546
- Acres
- 3.00
- Lot Location
- Back Yard, Near Park, Yard
- Days on Market
- 11
- Property Type
- Condo
- Style
- Cape Cod
- Property Sub Type
- Condominium
- Stories
- One Level
- Neighborhood
- Glenwood Village (Gv)
Property Description
HIGHLY SOUGHT AFTER ONE LEVEL FLOOR PLAN WITH NO STAIRS, AMAZING PARK LIKE BACKYARD WITH LOTS OF SPACE FOR YOUR OUTDOOR ENJOYMENT AND ENTERTAINMENT! Charming Cape Cod style property offering a large living room, fireplace with designer accented wood mantle, dining room with ceiling fan light fixture, kitchen featuring a large window to bring in plenty of natural light and inside laundry closet. Spacious master bedroom with views of the large yard, ceiling fan light fixture, large vanity (also referred to as the quarter bath per builder floor plan) and walk-in closet. Second bedroom also with views of the large yard and full bathroom featuring an upgraded vanity and fixtures. Newer and upgraded dual glazed thermal windows and sliding door, upgraded flooring and baseboard, added/upgraded lighting fixtures and community wide upgraded plumbing with CURO-FLO, newly upgraded waste disposal unit in kitchen and bathroom fixture as of 2024, Huge yard with large patio areas, tastefully landscaped planters with fresh plants and flowers as of June 2024 and lots of room for outdoor entertainment. There is also direct access to the garage with new garage door opener as of 2020, extra storage space and tons of nearby open parking spaces! Awesome Glenwood Village community is surrounded by parks and offers resort style facilities including pool, spa, tennis, clubhouse, gym and sports courts, easy toll road (73), freeway and beach access (via 133), excellent proximity to Aliso Viejo Town Center and nearby hiking, biking and nature trails!
Additional Information
- HOA
- 480
- Frequency
- Monthly
- Second HOA
- $37
- Association Amenities
- Clubhouse, Sport Court, Fitness Center, Maintenance Grounds, Playground, Pool, Spa/Hot Tub, Tennis Court(s), Trail(s)
- Appliances
- Dishwasher, Disposal, Gas Range, Microwave, Water Heater
- Pool Description
- Association
- Fireplace Description
- Gas, Living Room
- Heat
- Central, Forced Air
- Cooling
- Yes
- Cooling Description
- Central Air
- View
- Park/Greenbelt, Trees/Woods
- Exterior Construction
- Stucco
- Patio
- Patio
- Garage Spaces Total
- 1
- Sewer
- Public Sewer
- Water
- Public
- School District
- Capistrano Unified
- Interior Features
- Recessed Lighting, All Bedrooms Down, Bedroom on Main Level, Main Level Primary, Walk-In Closet(s)
- Attached Structure
- Attached
- Number Of Units Total
- 1
Listing courtesy of Listing Agent: Kamran Montazami (kamran@kamranrealestate.com) from Listing Office: Re/Max Premier Realty.
Listing sold by Frank Mu from JC Pacific Corp
Mortgage Calculator
Based on information from California Regional Multiple Listing Service, Inc. as of . This information is for your personal, non-commercial use and may not be used for any purpose other than to identify prospective properties you may be interested in purchasing. Display of MLS data is usually deemed reliable but is NOT guaranteed accurate by the MLS. Buyers are responsible for verifying the accuracy of all information and should investigate the data themselves or retain appropriate professionals. Information from sources other than the Listing Agent may have been included in the MLS data. Unless otherwise specified in writing, Broker/Agent has not and will not verify any information obtained from other sources. The Broker/Agent providing the information contained herein may or may not have been the Listing and/or Selling Agent.

/t.realgeeks.media/resize/140x/https://u.realgeeks.media/landmarkoc/landmarklogo.png)