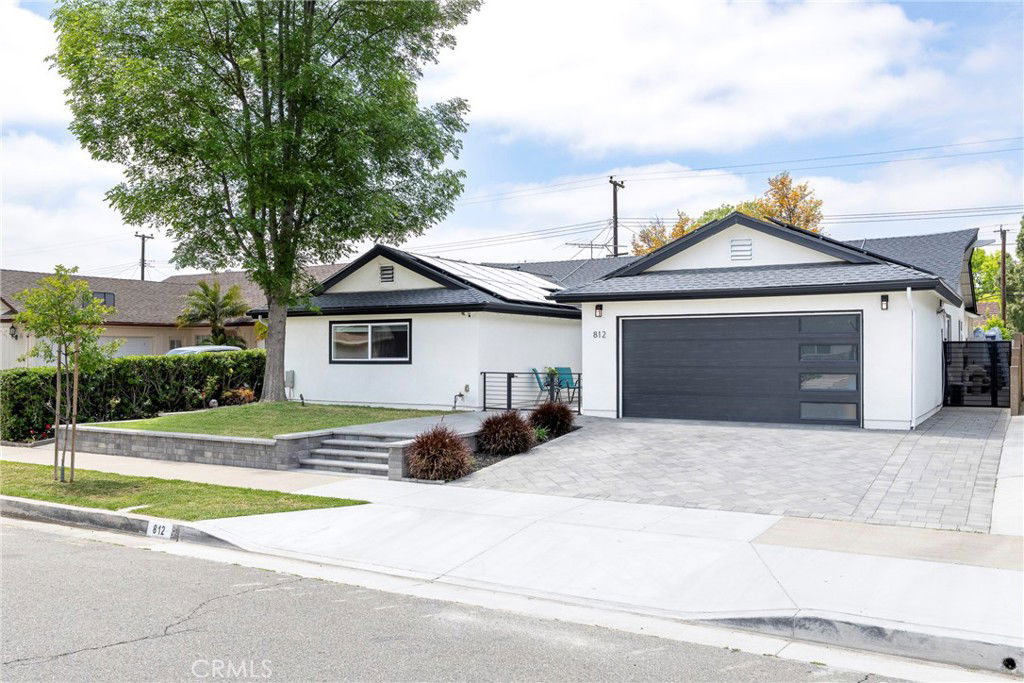812 North Fern Street, Orange, CA 92867
- $1,400,000
- 5
- BD
- 3
- BA
- 2,211
- SqFt
- Sold Price
- $1,400,000
- List Price
- $1,399,900
- Closing Date
- Jun 18, 2025
- Status
- CLOSED
- MLS#
- PW25099795
- Year Built
- 1965
- Bedrooms
- 5
- Bathrooms
- 3
- Living Sq. Ft
- 2,211
- Lot Size
- 6,000
- Acres
- 0.14
- Lot Location
- 6-10 Units/Acre, Front Yard, Sprinklers In Front, Rectangular Lot, Walkstreet
- Days on Market
- 5
- Property Type
- Single Family Residential
- Style
- Traditional
- Property Sub Type
- Single Family Residence
- Stories
- One Level
- Neighborhood
- The Woods Collection
Property Description
Step inside and discover the welcoming embrace of 812 N. Fern St. Imagine being greeted by charming stonework and a thoughtfully designed landscape with pavers that guide you through both the front and back yards. As you approach, a beautiful courtyard and private entry welcome you in. Just beyond the threshold, you'll immediately feel the warmth of modern and stylish touches. A truly special feature awaits: not one, but two master suites! The first, a fully remodeled haven just off the kitchen, offers lovely flooring, custom details, and a spacious walk-in closet – perfect for multi-generational living or creating a private guest retreat. The north wing of the home unfolds to reveal four additional comfortable bedrooms, with a second master suite tucked away at the rear. Throughout the home, you'll appreciate the thoughtful upgrades, including modern dual pane windows, a new roof, energy-saving solar panels, updated closet doors, elegant hardwood flooring, beautifully remodeled bathrooms, subtle recessed lighting, stylish 2" blinds, and custom ceiling fans. Even practical spaces have been elevated, with the 2-car garage boasting a sleek epoxy floor, convenient built-in cabinetry, and ample overhead storage. Outside, the grounds invite you to relax and entertain, featuring a wonderful covered patio and a sparkling, recently remodeled in-ground pool. This isn't just a house; it's a truly gorgeous place where you can create lasting memories and feel right at home.
Additional Information
- Appliances
- Dishwasher, Gas Oven, Gas Range, Gas Water Heater, Range Hood, Water To Refrigerator
- Pool
- Yes
- Pool Description
- Filtered, Gunite, Heated, In Ground, Private
- Fireplace Description
- Family Room
- Heat
- Central, Forced Air
- Cooling
- Yes
- Cooling Description
- Central Air
- View
- None
- Exterior Construction
- Stucco, Copper Plumbing
- Patio
- Covered, Deck
- Roof
- Composition
- Garage Spaces Total
- 2
- Sewer
- Public Sewer
- Water
- Public
- School District
- Orange Unified
- Interior Features
- Beamed Ceilings, Breakfast Bar, Block Walls, Cathedral Ceiling(s), Separate/Formal Dining Room, In-Law Floorplan, Pantry, Pull Down Attic Stairs, Quartz Counters, Recessed Lighting, All Bedrooms Down, Bedroom on Main Level, Main Level Primary, Multiple Primary Suites, Primary Suite, Walk-In Pantry, Walk-In Closet(s)
- Attached Structure
- Detached
- Number Of Units Total
- 1
Listing courtesy of Listing Agent: Jeffrey Simons (Jeff@JeffreySimons.com) from Listing Office: Keller Williams Realty.
Listing sold by Mei-Chu Tsai from Pacific Sterling Realty
Mortgage Calculator
Based on information from California Regional Multiple Listing Service, Inc. as of . This information is for your personal, non-commercial use and may not be used for any purpose other than to identify prospective properties you may be interested in purchasing. Display of MLS data is usually deemed reliable but is NOT guaranteed accurate by the MLS. Buyers are responsible for verifying the accuracy of all information and should investigate the data themselves or retain appropriate professionals. Information from sources other than the Listing Agent may have been included in the MLS data. Unless otherwise specified in writing, Broker/Agent has not and will not verify any information obtained from other sources. The Broker/Agent providing the information contained herein may or may not have been the Listing and/or Selling Agent.

/t.realgeeks.media/resize/140x/https://u.realgeeks.media/landmarkoc/landmarklogo.png)