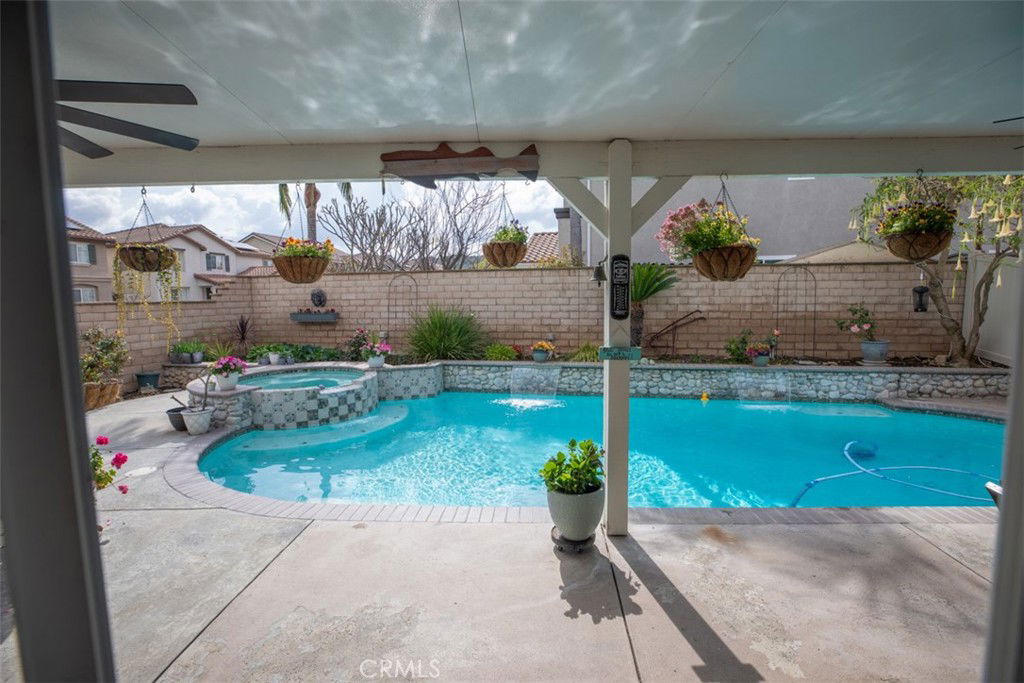2 Via Pelayo, Rancho Santa Margarita, CA 92688
- $1,400,000
- 4
- BD
- 3
- BA
- 2,459
- SqFt
- Sold Price
- $1,400,000
- List Price
- $1,449,000
- Closing Date
- Jun 18, 2025
- Status
- CLOSED
- MLS#
- OC25104759
- Year Built
- 1999
- Bedrooms
- 4
- Bathrooms
- 3
- Living Sq. Ft
- 2,459
- Lot Size
- 5,977
- Acres
- 0.14
- Lot Location
- Front Yard, Sprinklers In Rear, Sprinklers In Front
- Days on Market
- 5
- Property Type
- Single Family Residential
- Property Sub Type
- Single Family Residence
- Stories
- Two Levels
- Neighborhood
- Cantamar (Cant)
Property Description
Welcome home to this highly upgraded Pool Home. This is an entertainer’s dream. No stone left unturned. Spacious and open floor plan with 4 bedrooms plus an office can easily be converted to 5 bedrooms. The completely remodeled kitchen offers a 36-inch Jen air, 6 burner stove, quartz counters, wine and beverage fridge, a cast iron farm sink, and a large breakfast counter, perfect, for the gourmet chef. The beautiful kitchen opens to a large family room with a river rock fireplace and Bose surround sound inside and out. The bathrooms have all been completely remodeled with top-of-the-line state-of-the-art materials. The primary suite is especially large and spacious and opens to a large bathroom with a soaking tub and extended large shower and an extra large walk in closet. The upstairs open office can easily be converted to a fifth bedroom. Custom office-built in’s with tons of storage. The back yard offers a large pool and spa a hard top patio cover with fans , don’t forget the large TV for watching your favorite game pool side. There is boat access on the side of the house for all of your toys. The oversized garage offers pull down storage, Metal huffy cabinets on both sides and a custom race deck floor. A true man cave. Solar panels for energy efficiency. Walking distance to award winning schools. Membership to Santa Margarita Lake and all the amenities.
Additional Information
- HOA
- 87
- Frequency
- Monthly
- Association Amenities
- Sport Court, Dog Park, Outdoor Cooking Area, Barbecue, Picnic Area, Playground, Pool, Tennis Court(s), Trail(s)
- Pool
- Yes
- Pool Description
- Gas Heat, Heated, In Ground, Private, Association
- Fireplace Description
- Family Room
- Cooling
- Yes
- Cooling Description
- Central Air
- View
- None
- Garage Spaces Total
- 2
- Sewer
- Public Sewer
- Water
- Public
- School District
- Capistrano Unified
- Interior Features
- All Bedrooms Up, Loft
- Attached Structure
- Detached
- Number Of Units Total
- 1
Listing courtesy of Listing Agent: Jill Dalby (shomuny@aol.com) from Listing Office: Primary Capital.
Listing sold by Ram Dhakal from The Big Brokers
Mortgage Calculator
Based on information from California Regional Multiple Listing Service, Inc. as of . This information is for your personal, non-commercial use and may not be used for any purpose other than to identify prospective properties you may be interested in purchasing. Display of MLS data is usually deemed reliable but is NOT guaranteed accurate by the MLS. Buyers are responsible for verifying the accuracy of all information and should investigate the data themselves or retain appropriate professionals. Information from sources other than the Listing Agent may have been included in the MLS data. Unless otherwise specified in writing, Broker/Agent has not and will not verify any information obtained from other sources. The Broker/Agent providing the information contained herein may or may not have been the Listing and/or Selling Agent.

/t.realgeeks.media/resize/140x/https://u.realgeeks.media/landmarkoc/landmarklogo.png)