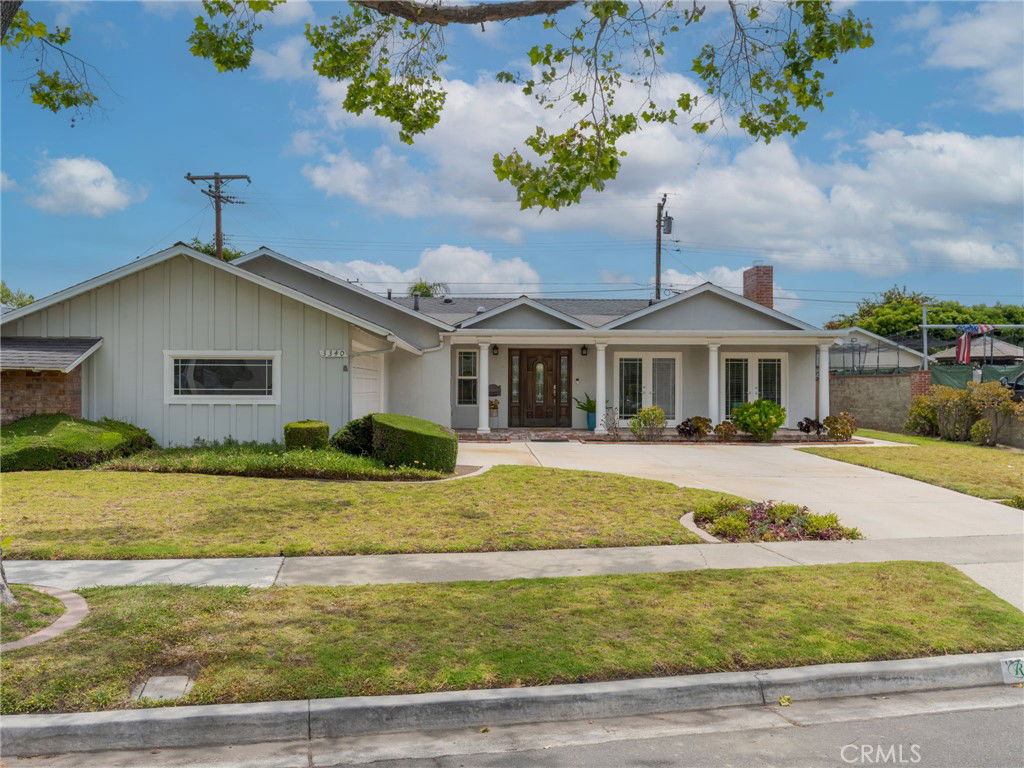3340 Hillrose Dr, Rossmoor, CA 90720
- $1,630,000
- 3
- BD
- 2
- BA
- 2,115
- SqFt
- Sold Price
- $1,630,000
- List Price
- $1,550,000
- Closing Date
- Jul 11, 2025
- Status
- CLOSED
- MLS#
- PW25127661
- Year Built
- 1958
- Bedrooms
- 3
- Bathrooms
- 2
- Living Sq. Ft
- 2,115
- Lot Size
- 8,374
- Acres
- 0.19
- Lot Location
- Front Yard, Lawn, Sprinklers Manual, Sprinkler System
- Days on Market
- 2
- Property Type
- Single Family Residential
- Property Sub Type
- Single Family Residence
- Stories
- One Level
Property Description
Welcome to your dream home in one of Orange County’s most sought after communities. Nestled in the exclusive, unincorporated community of Rossmoor, this beautiful 3-bedroom, 2-bathroom Rossmoor classic offers the perfect blend of warmth, style, and comfort—ready to welcome you into a life well lived. From the moment you walk in, you’ll feel the cheerful, light-filled energy that makes this home truly special. The spacious kitchen is the heart of the home, featuring high-quality appliances and plenty of room for cooking and creativity. The cozy fireplace, elegant French doors, vaulted ceiling, and thoughtful layout create a space that’s ideal for both relaxed living and fabulous entertaining. Step outside and fall in love with your private backyard retreat. The sparkling 10-ft. deep swimming pool has been completely resurfaced and features brand-new pool plumbing—just in time for summer gatherings, weekend barbecues, and sunset swims. Natural light pours into every room, highlighting the home’s smart indoor-outdoor flow and uplifting atmosphere. Whether you’re hosting friends, enjoying quiet mornings, or simply soaking in the peaceful surroundings, this home offers space to breathe, grow, and thrive. Located in the heart of Rossmoor—known for its tree-lined streets, tight-knit community, and top-rated schools (yes—9s and 10s!)—this is the kind of neighborhood people dream about calling home. Homes like this don’t come around often. Come see it for yourself—and start your next chapter in a place full of heart, happiness, and possibility.
Additional Information
- Appliances
- Refrigerator
- Pool
- Yes
- Pool Description
- In Ground, Private
- Fireplace Description
- Gas, Living Room
- Cooling
- Yes
- Cooling Description
- Central Air
- View
- Neighborhood
- Exterior Construction
- Copper Plumbing
- Garage Spaces Total
- 2
- Sewer
- Public Sewer
- Water
- Public
- School District
- Los Alamitos Unified
- Elementary School
- Hopkinson
- Middle School
- Oak/Mcauliffe
- High School
- Los Alamitos
- Interior Features
- Breakfast Bar, Ceiling Fan(s), Separate/Formal Dining Room, All Bedrooms Down, Primary Suite
- Attached Structure
- Detached
- Number Of Units Total
- 1
Listing courtesy of Listing Agent: Kristina Fruneaux (kristina@fruneaux.com) from Listing Office: Berkshire Hathaway HomeServices California Properties.
Listing sold by Monica Han from Performance Realty Group
Mortgage Calculator
Based on information from California Regional Multiple Listing Service, Inc. as of . This information is for your personal, non-commercial use and may not be used for any purpose other than to identify prospective properties you may be interested in purchasing. Display of MLS data is usually deemed reliable but is NOT guaranteed accurate by the MLS. Buyers are responsible for verifying the accuracy of all information and should investigate the data themselves or retain appropriate professionals. Information from sources other than the Listing Agent may have been included in the MLS data. Unless otherwise specified in writing, Broker/Agent has not and will not verify any information obtained from other sources. The Broker/Agent providing the information contained herein may or may not have been the Listing and/or Selling Agent.

/t.realgeeks.media/resize/140x/https://u.realgeeks.media/landmarkoc/landmarklogo.png)