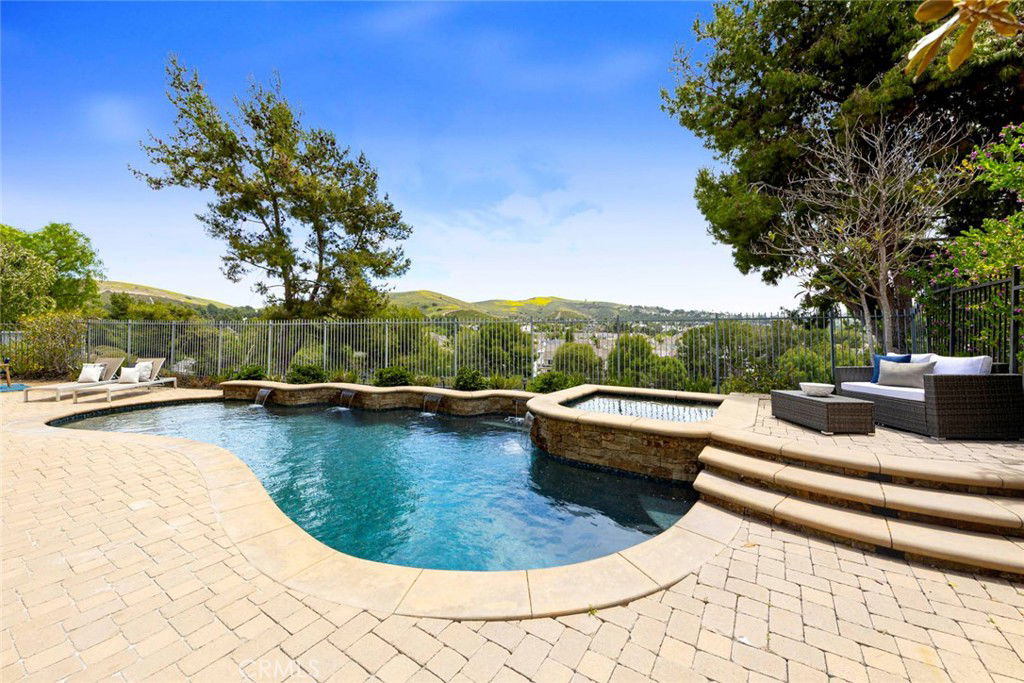6202 Colina Pacifica, San Clemente, CA 92673
- $2,399,000
- 5
- BD
- 5
- BA
- 3,932
- SqFt
- Sold Price
- $2,399,000
- List Price
- $2,399,000
- Closing Date
- Jun 18, 2025
- Status
- CLOSED
- MLS#
- OC25106052
- Year Built
- 2002
- Bedrooms
- 5
- Bathrooms
- 5
- Living Sq. Ft
- 3,932
- Lot Size
- 7,546
- Acres
- 0.17
- Lot Location
- Back Yard, Cul-De-Sac, Front Yard, Lawn, Landscaped, Level, Sprinkler System, Yard
- Days on Market
- 5
- Property Type
- Single Family Residential
- Style
- Mediterranean, Traditional
- Property Sub Type
- Single Family Residence
- Stories
- Two Levels
- Neighborhood
- San Angelo (Sana)
Property Description
Your Dream Home Awaits in San Angelo’s Exclusive Forster Highlands Neighborhood! Step into luxury and comfort in this stunningly refreshed residence that embodies the essence of modern living! Nestled on a serene cul-de-sac, this captivating home boasts approximately 3,905 sq. ft. of bright, open space that’s perfect for both relaxation and entertaining. Featuring 4 spacious bedrooms and 5 bathrooms, including a versatile loft that easily functions as a 5th bedroom and a main-level bedroom ideal for a home office or cozy den – this layout suits your every need! As you enter, be welcomed by dramatic double-height ceilings that grace the formal entryway, setting a tone of elegance that flows throughout the home. The formal living room features a warm fireplace and soaring ceilings, perfect for gatherings or quiet evenings at home. Host unforgettable dinner parties in the formal dining room, complete with charming French doors that lead to the enchanting backyard oasis. The heart of the home is the chef-worthy kitchen, equipped with handsome cabinetry, stunning granite countertops with a full backsplash, an expansive oversized island, and top-of-the-line stainless steel appliances, including a built-in refrigerator. The inviting breakfast nook is bathed in natural light, making it the ideal spot for morning coffee. Venture upstairs via a beautifully designed multi-tiered staircase, where you'll find a luxurious master suite that is your personal retreat. This haven features a cozy fireplace, a striking tray ceiling, a private ocean-view balcony, a spacious walk-in closet, and a lavish custom bath complete with a walk-in shower. Each of the additional three bedrooms upstairs boasts its own ensuite bathroom, offering unparalleled convenience for family and guests alike. Outdoors, the backyard is a true paradise, boasting a sparkling pool, soothing spa, and a built-in BBQ – perfect for summer barbecues and endless entertaining! The front yard greets you with a charming, covered entry porch and a secure gated yard adorned with a delightful fountain. Forster Highlands offers all the community amenities- pool, spa clubhouse and tot lot without the Mello Roos! Plus, the neighborhood is home to award-winning elementary and junior high schools, making it perfect for families. This gem in Forster Highlands is not just a house; it's the home you've always dreamed of. Don’t miss out on this incredible opportunity – welcome to your new beginning!
Additional Information
- HOA
- 250
- Frequency
- Monthly
- Association Amenities
- Clubhouse, Meeting Room, Outdoor Cooking Area, Barbecue, Playground, Pool, Spa/Hot Tub, Trail(s)
- Appliances
- Barbecue, Double Oven, Dishwasher, Freezer, Gas Cooktop, Disposal, Gas Oven, Gas Water Heater, Ice Maker, Microwave, Refrigerator, Self Cleaning Oven, Vented Exhaust Fan, Water Purifier, Dryer, Washer
- Pool
- Yes
- Pool Description
- Community, Gunite, In Ground, Private, Association
- Fireplace Description
- Family Room, Living Room, Primary Bedroom
- Heat
- Forced Air
- Cooling
- Yes
- Cooling Description
- Central Air
- View
- Canyon, Hills, Neighborhood, Ocean, Panoramic, Trees/Woods
- Patio
- Front Porch, Open, Patio, Stone
- Roof
- Concrete
- Garage Spaces Total
- 3
- Sewer
- Public Sewer
- Water
- Public
- School District
- Capistrano Unified
- Elementary School
- Truman Benedict
- Middle School
- Bernice
- High School
- San Clemente
- Interior Features
- Built-in Features, Balcony, Breakfast Area, Block Walls, Ceiling Fan(s), Crown Molding, Cathedral Ceiling(s), Coffered Ceiling(s), Separate/Formal Dining Room, Granite Counters, High Ceilings, Open Floorplan, See Remarks, Storage, Bedroom on Main Level, Dressing Area, Primary Suite, Walk-In Closet(s)
- Attached Structure
- Detached
- Number Of Units Total
- 1
Listing courtesy of Listing Agent: Sandra Marquez (sandyandrich@sandyandrich.com) from Listing Office: Re/Max Coastal Homes.
Listing sold by Candice Blair from Coldwell Banker Realty
Mortgage Calculator
Based on information from California Regional Multiple Listing Service, Inc. as of . This information is for your personal, non-commercial use and may not be used for any purpose other than to identify prospective properties you may be interested in purchasing. Display of MLS data is usually deemed reliable but is NOT guaranteed accurate by the MLS. Buyers are responsible for verifying the accuracy of all information and should investigate the data themselves or retain appropriate professionals. Information from sources other than the Listing Agent may have been included in the MLS data. Unless otherwise specified in writing, Broker/Agent has not and will not verify any information obtained from other sources. The Broker/Agent providing the information contained herein may or may not have been the Listing and/or Selling Agent.

/t.realgeeks.media/resize/140x/https://u.realgeeks.media/landmarkoc/landmarklogo.png)