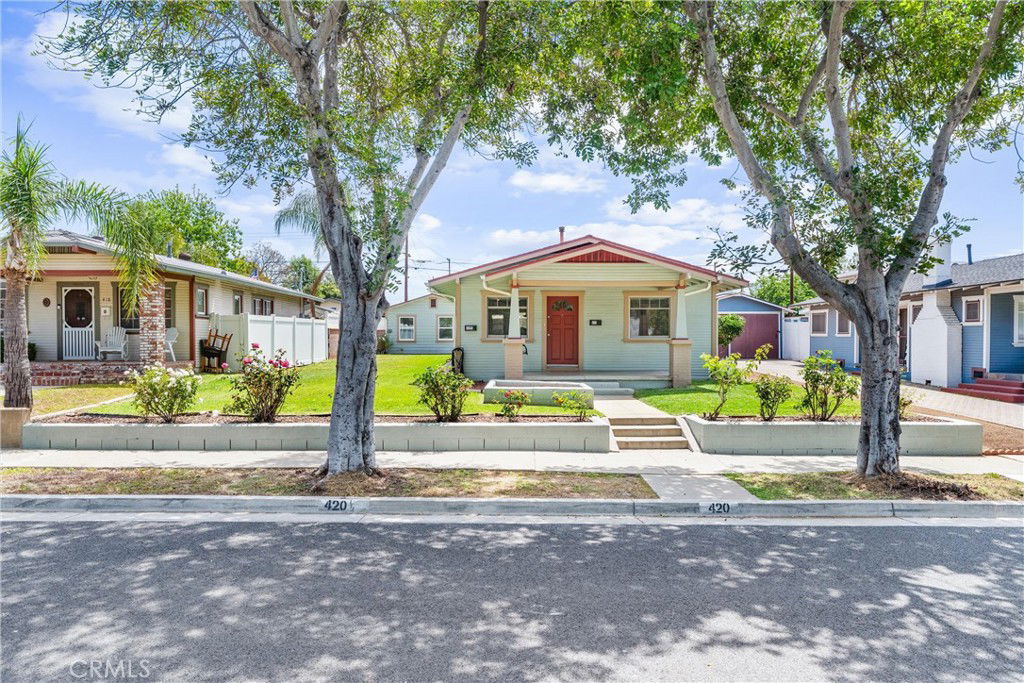420 Sievers Avenue, Brea, CA 92821
- $925,000
- 3
- BD
- 2
- BA
- 1,387
- SqFt
- Sold Price
- $925,000
- List Price
- $889,000
- Closing Date
- Jun 18, 2025
- Status
- CLOSED
- MLS#
- PW25091279
- Year Built
- 1923
- Bedrooms
- 3
- Bathrooms
- 2
- Living Sq. Ft
- 1,387
- Lot Size
- 6,970
- Acres
- 0.16
- Lot Location
- Back Yard, Front Yard, Lawn, Landscaped, Level, Rectangular Lot, Sprinkler System, Yard
- Days on Market
- 6
- Property Type
- Single Family Residential
- Style
- Bungalow
- Property Sub Type
- Single Family Residence
- Stories
- One Level
- Neighborhood
- Historic Home
Property Description
Welcome to 420 Sievers Avenue! Don’t miss this rare opportunity to own a beautifully updated historic Brea home, built in 1923 and a part of the Mills Act for significant property tax savings. Stepping up to the home you are greeted by an oversized front porch complete with porch swing, this spot is perfect to unwind after a busy day and enjoy views of the front yard and neighborhood! This charming single-family residence combines vintage character with modern comforts and includes a fully equipped ADU—perfect for multigenerational living or rental income. The main home features 2 spacious bedrooms, each with walk-in closets, and a remodeled bathroom. The bedrooms share access to the remodeled bathroom which has been remodeled to keep its 1923 charm but allow for today's conveniences. The open-concept layout highlights a remodeled kitchen with granite countertops, hardwood cabinetry, and stainless steel appliances. The detached ADU offers its own front porch, a full kitchen with tile countertops and dishwasher, a full bathroom, and a bright, spacious living area with plenty of windows and a cozy eat-in nook. Additional features include a detached 2-car garage, ample driveway parking, and a convenient storage shed. Both units have been freshly painted inside, enhancing the move-in-ready appeal. Situated in a prime Brea location close to shopping, dining, and entertainment—including downtown Brea, Brea Mall, and several local golf courses. Enjoy easy access to the 57 and 91 freeways, and proximity to City Hall Park, Craig Regional Park, Fullerton College, and Cal State Fullerton. This is a unique chance to own a piece of Brea history with modern upgrades and exceptional location.
Additional Information
- Other Buildings
- Shed(s)
- Appliances
- Dishwasher, Free-Standing Range, Disposal, Gas Range, Range Hood
- Pool Description
- None
- Heat
- Central, Wall Furnace
- Cooling
- Yes
- Cooling Description
- Central Air
- View
- Neighborhood
- Exterior Construction
- Wood Siding
- Patio
- Concrete, Covered, Front Porch, Patio
- Roof
- Composition, Shingle
- Garage Spaces Total
- 2
- Sewer
- Public Sewer
- Water
- Public
- School District
- Brea-Olinda Unified
- Elementary School
- Arovista
- Middle School
- Brea
- High School
- Brea Olinda
- Interior Features
- Breakfast Bar, Eat-in Kitchen, Granite Counters, Open Floorplan, Stone Counters, Recessed Lighting, Tile Counters, Walk-In Closet(s)
- Attached Structure
- Detached
- Number Of Units Total
- 2
Listing courtesy of Listing Agent: Jacob Abeelen (jacob@abeelengroup.com) from Listing Office: T.N.G. Real Estate Consultants.
Listing sold by Jacob Abeelen from T.N.G. Real Estate Consultants
Mortgage Calculator
Based on information from California Regional Multiple Listing Service, Inc. as of . This information is for your personal, non-commercial use and may not be used for any purpose other than to identify prospective properties you may be interested in purchasing. Display of MLS data is usually deemed reliable but is NOT guaranteed accurate by the MLS. Buyers are responsible for verifying the accuracy of all information and should investigate the data themselves or retain appropriate professionals. Information from sources other than the Listing Agent may have been included in the MLS data. Unless otherwise specified in writing, Broker/Agent has not and will not verify any information obtained from other sources. The Broker/Agent providing the information contained herein may or may not have been the Listing and/or Selling Agent.

/t.realgeeks.media/resize/140x/https://u.realgeeks.media/landmarkoc/landmarklogo.png)