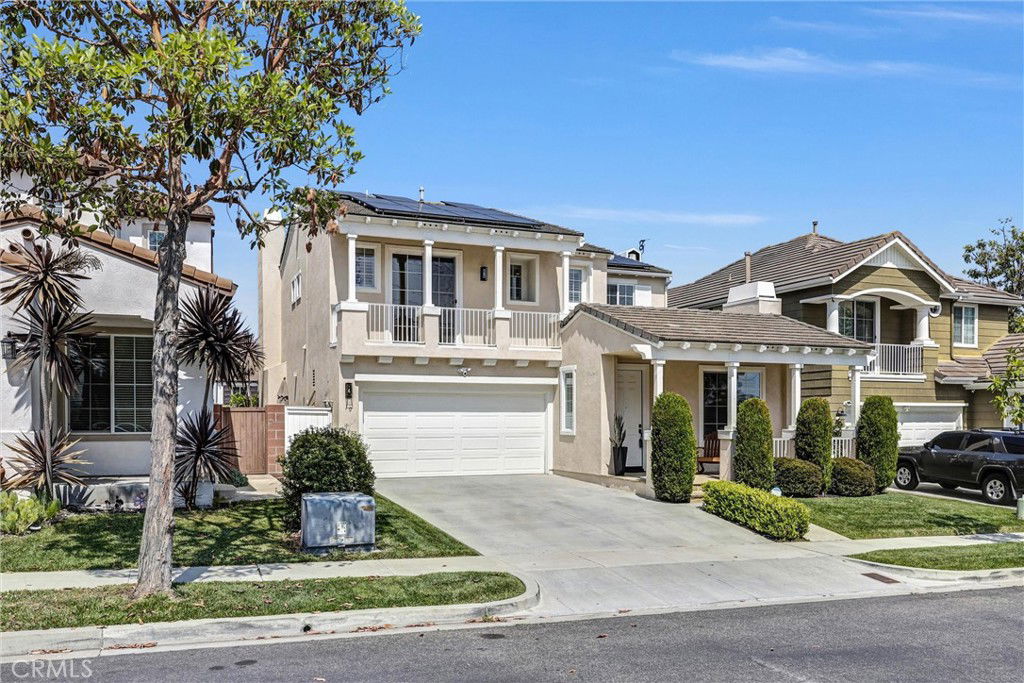10 Papette Circle, Ladera Ranch, CA 92694
- $1,600,000
- 4
- BD
- 3
- BA
- 2,529
- SqFt
- Sold Price
- $1,600,000
- List Price
- $1,589,000
- Closing Date
- Jun 18, 2025
- Status
- CLOSED
- MLS#
- CV25127716
- Year Built
- 2003
- Bedrooms
- 4
- Bathrooms
- 3
- Living Sq. Ft
- 2,529
- Lot Size
- 4,325
- Acres
- 0.10
- Lot Location
- Back Yard, Cul-De-Sac, Front Yard, Near Park
- Days on Market
- 0
- Property Type
- Single Family Residential
- Property Sub Type
- Single Family Residence
- Stories
- Two Levels
- Neighborhood
- Trail Ridge (Trlr)
Property Description
Welcome to 10 Papette Circle, a stunning 4-bedroom residence in the sought-after community of Ladera Ranch. This beautifully upgraded home offers modern convenience and energy efficiency with new PEX piping and solar panels, ensuring comfort and sustainability. Step inside to find an inviting open floor plan, featuring stylish flooring and ample natural light. The gourmet kitchen boasts a spacious center island, stainless-steel appliances, and a butler’s pantry—perfect for entertaining. The cozy family room, centered around a striking stacked stone fireplace, creates an ideal space for relaxing. The primary suite is a luxurious retreat, complete with a walk-in closet, dual vanity sinks, and a spa-like soaking tub. Three additional bedrooms provide plenty of space for family, guests, or a home office. Outside, the beautifully landscaped backyard is an entertainer’s dream, featuring a stone patio, built-in BBQ, and outdoor fireplace, perfect for hosting gatherings or enjoying peaceful evenings under the stars. Beyond the home, Ladera Ranch offers resort-style amenities, including pools, a water park, hiking trails, and sports courts, providing an unbeatable lifestyle. Located just minutes from Founders Park, which hosts a vibrant weekly farmers market, this home provides the perfect blend of community charm and modern sophistication. Don’t miss your chance to own this exceptional property!
Additional Information
- HOA
- 287
- Frequency
- Monthly
- Association Amenities
- Clubhouse, Sport Court, Dog Park, Fire Pit, Barbecue, Picnic Area, Playground, Pickleball, Pool, Spa/Hot Tub, Tennis Court(s), Trail(s)
- Appliances
- Dishwasher, Gas Oven, Gas Range, Gas Water Heater, Microwave, Refrigerator, Water To Refrigerator
- Pool Description
- Community, Association
- Fireplace Description
- Family Room, Gas Starter, Living Room, Outside
- Heat
- Central, Electric, Solar
- Cooling
- Yes
- Cooling Description
- Central Air
- View
- None
- Patio
- Front Porch, Open, Patio
- Garage Spaces Total
- 2
- Sewer
- Public Sewer
- Water
- Public
- School District
- Capistrano Unified
- High School
- San Juan Hills
- Interior Features
- Breakfast Bar, Ceiling Fan(s), Crown Molding, Separate/Formal Dining Room, Recessed Lighting, All Bedrooms Up, Walk-In Closet(s)
- Attached Structure
- Attached
- Number Of Units Total
- 1
Listing courtesy of Listing Agent: D'Ann Sprockett (kdannsprockett6@hotmail.com) from Listing Office: EXCELLENCE RE ELITE PROPERTIES.
Listing sold by Jamie Pirritano from The L3
Mortgage Calculator
Based on information from California Regional Multiple Listing Service, Inc. as of . This information is for your personal, non-commercial use and may not be used for any purpose other than to identify prospective properties you may be interested in purchasing. Display of MLS data is usually deemed reliable but is NOT guaranteed accurate by the MLS. Buyers are responsible for verifying the accuracy of all information and should investigate the data themselves or retain appropriate professionals. Information from sources other than the Listing Agent may have been included in the MLS data. Unless otherwise specified in writing, Broker/Agent has not and will not verify any information obtained from other sources. The Broker/Agent providing the information contained herein may or may not have been the Listing and/or Selling Agent.

/t.realgeeks.media/resize/140x/https://u.realgeeks.media/landmarkoc/landmarklogo.png)