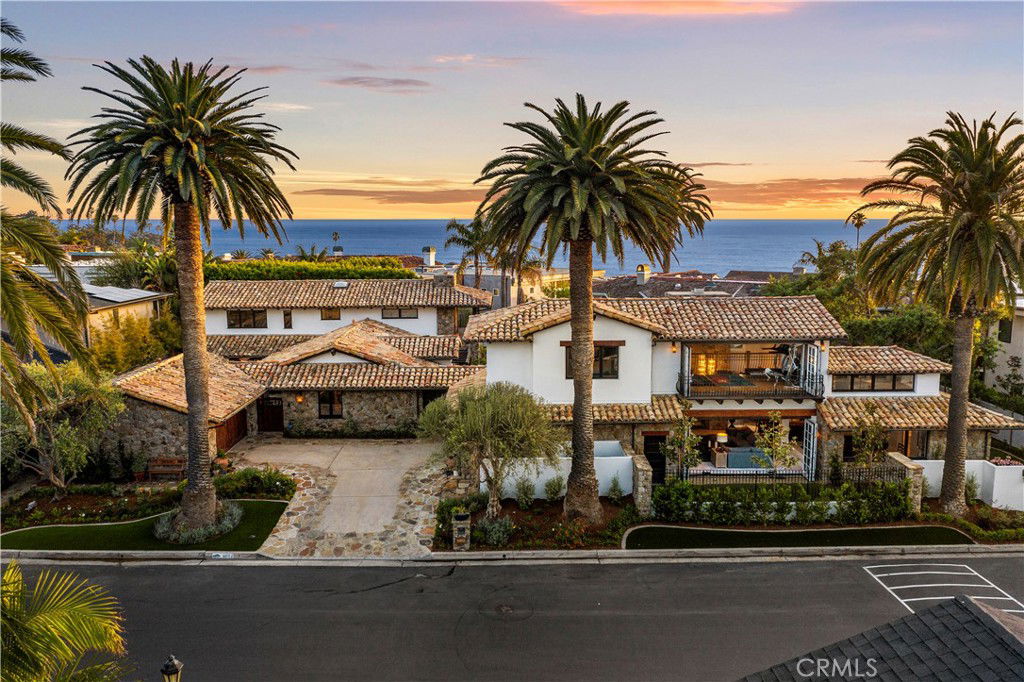4012 Calle Isabella, San Clemente, CA 92672
- $6,500,000
- 5
- BD
- 5
- BA
- 5,000
- SqFt
- Sold Price
- $6,500,000
- List Price
- $6,500,000
- Closing Date
- Jun 19, 2025
- Status
- CLOSED
- MLS#
- OC25083907
- Year Built
- 1966
- Bedrooms
- 5
- Bathrooms
- 5
- Living Sq. Ft
- 5,000
- Lot Size
- 13,491
- Acres
- 0.31
- Lot Location
- Back Yard, Drip Irrigation/Bubblers, Front Yard, Lawn, Landscaped, Yard
- Days on Market
- 26
- Property Type
- Single Family Residential
- Style
- Custom
- Property Sub Type
- Single Family Residence
- Stories
- Two Levels
- Neighborhood
- Cyprus Shore (Cs)
Property Description
Poised on an expansive double lot behind the coveted Cyprus Shore gate, this 5,000 sq ft home has every feature you are looking for and more. Truly a rare opportunity to own the second largest lot in the Shores, with two separate structures, a main house and a guest house on the property…you can entertain guests at the beach year round. Prepare to be awestruck from the moment you pull up in front of the residence. Admire the stunning hand worked stone wrapping nearly every exterior wall, touches of wood on the garages and gates, and landscape and hardscape perfectly suited for such an estately house. Step inside the main house onto new gorgeous hardwood floors, look up to the custom ceilings made of post and beam, and embrace the light and sea air spilling in from the many windows and doors around the home. The gourmet Kitchen is light and bright and offers top of the line appliances and lots of storage space in the custom cabinetry both in the Kitchen and the adjacent Dining Room. The main house features two Family Rooms, one up and one down, a jaw dropping Master Retreat, and three spacious secondary bedrooms. Enjoy resort style living in the backyard complete with an in ground pool and spa with soothing waterfalls, a cozy sitting area and dining area by the stone fireplace, and a courtyard with a custom wood fired pizza oven and fireplace. Enter the two story guest house featuring a large Family Room, fully remodeled Kitchen, pool table/game area, workout/media room upstairs, and a full bedroom and bathroom. Recent upgrades include new floors throughout both homes, brand new sewer line, fresh Kitchen remodel in the guest house, whole house audio system, new furnace, new dishwashers, new fireplace hearths, and more making this stunning residence impeccably turn key. Elements such as reclaimed handmade roof tiles from a French farm house circa 17th century, 5 fireplaces, and Timothy Oulton chandeliers set this exquisite property apart from anything you have ever seen. Truly appreciate all the community has to offer with both community pools and tennis courts across the street, and a 3 minute walk to the private beach access at North Gate, and a few minutes to the private beach access at Cottons Point South Gate. Ride to Trestles in less than 10 minutes or head to downtown San Clemente to shop and dine. Don’t miss an opportunity to own a premiere property in a guard gated community!
Additional Information
- HOA
- 1000
- Frequency
- Monthly
- Association Amenities
- Clubhouse, Controlled Access, Fire Pit, Maintenance Grounds, Meeting Room, Management, Outdoor Cooking Area, Barbecue, Pool, Guard, Spa/Hot Tub, Security, Tennis Court(s)
- Other Buildings
- Guest House Detached
- Appliances
- 6 Burner Stove, Barbecue, Double Oven, Dishwasher, Freezer, Gas Range, Microwave, Refrigerator
- Pool
- Yes
- Pool Description
- Community, In Ground, Private, Waterfall, Association
- Fireplace Description
- Family Room, Guest Accommodations, Primary Bedroom, Outside, Wood Burning
- Heat
- Central, Forced Air
- Cooling
- Yes
- Cooling Description
- Central Air
- View
- Ocean, Peek-A-Boo, Pool
- Patio
- Patio, Stone
- Roof
- See Remarks
- Garage Spaces Total
- 4
- Sewer
- Public Sewer
- Water
- Public
- School District
- Capistrano Unified
- Interior Features
- Beamed Ceilings, Built-in Features, Balcony, Separate/Formal Dining Room, High Ceilings, In-Law Floorplan, Pantry, Recessed Lighting, Bar, Wired for Sound, Bedroom on Main Level, Primary Suite, Walk-In Closet(s)
- Attached Structure
- Detached
- Number Of Units Total
- 1
Listing courtesy of Listing Agent: Gary Ward (savelowers@gmail.com) from Listing Office: CENTURY 21 Affiliated.
Listing sold by Remy Pascine from Wall Street Mortgage Group
Mortgage Calculator
Based on information from California Regional Multiple Listing Service, Inc. as of . This information is for your personal, non-commercial use and may not be used for any purpose other than to identify prospective properties you may be interested in purchasing. Display of MLS data is usually deemed reliable but is NOT guaranteed accurate by the MLS. Buyers are responsible for verifying the accuracy of all information and should investigate the data themselves or retain appropriate professionals. Information from sources other than the Listing Agent may have been included in the MLS data. Unless otherwise specified in writing, Broker/Agent has not and will not verify any information obtained from other sources. The Broker/Agent providing the information contained herein may or may not have been the Listing and/or Selling Agent.

/t.realgeeks.media/resize/140x/https://u.realgeeks.media/landmarkoc/landmarklogo.png)