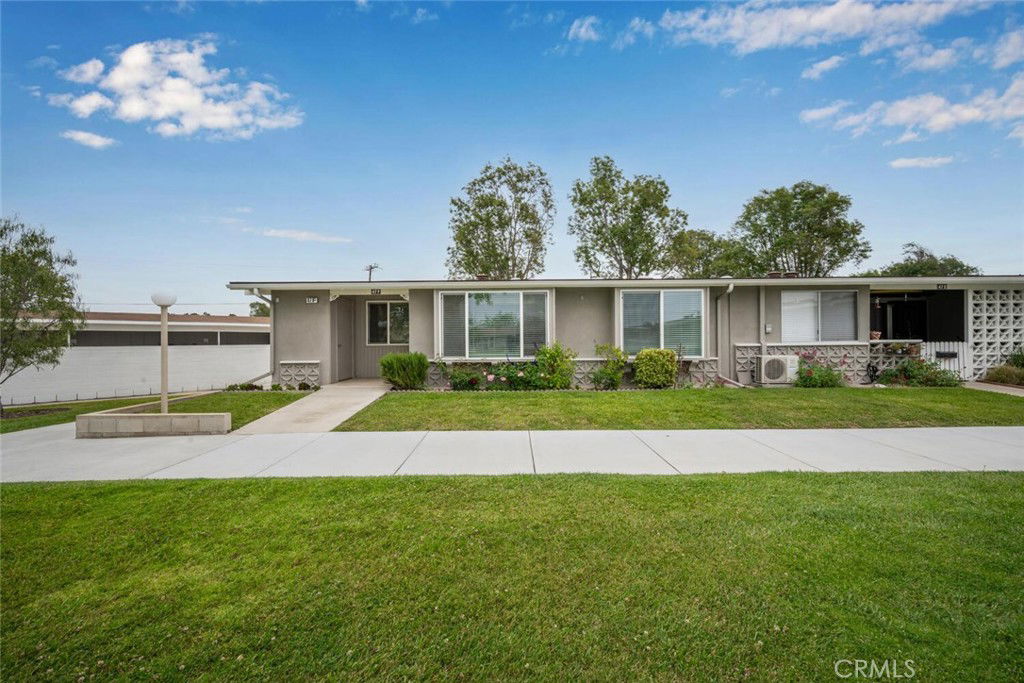13741 Thunderbird Drive Unit 47F, Seal Beach, CA 90740
- $619,000
- 2
- BD
- 1
- BA
- 1,150
- SqFt
- Sold Price
- $619,000
- List Price
- $619,000
- Closing Date
- Jun 19, 2025
- Status
- CLOSED
- MLS#
- PW25097735
- Year Built
- 1960
- Bedrooms
- 2
- Bathrooms
- 1
- Living Sq. Ft
- 1,150
- Lot Location
- Corner Lot, Greenbelt
- Days on Market
- 2
- Property Type
- Single Family Residential
- Style
- Contemporary
- Property Sub Type
- Stock Cooperative
- Stories
- One Level
- Neighborhood
- Leisure World (Lw)
Property Description
Welcome to this centrally located corner home on expansive greenbelt location. This fully expanded 2 bedroom 1 bathroom immediately greets you with an open floor plan with continuous newer laminate flooring and bay window with seat overlooking the mature trees in front. From there you have a dining room with plenty of wall space for the largest of furniture. Just around the corner you find the glowing white kitchen illuminated by a custom expanded skylight and recessed lighting. Newer stainless appliances including microwave, dishwasher, full size oven/range, double door refrigerator and quartz counters with soft close shaker cabinets are just some of the features that make you want to entertain in this kitchen! Next you find the modernized bathroom with excellent custom cabinetry, tiled shower with glass enclosure along with full size stacked washer/dryer and skylight. The primary bedroom with walk-in closet and overhead storage along with bay window has been insulated for maximum peace and quiet. Don't forget this home has newer AC heat pumps in both bedrooms and living room along with double pane windows throughout for optimal comfort and energy efficiency. Come and see why 47F in Mutual 1 is so special! SENIOR COMMUNITY-OFFERS THE FOLLOWING AMENITIES: 9 Hole Golf Course, Swimming Pool, Jacuzzi, Gym, Table Tennis, Shuffle Board, Billiards, Pickle Ball, and Bocce Ball courts. Amphitheater, 6 Clubhouses featuring: Art Room, Sewing, Crafts, Wood Shops, Lapidary, Pool Tables, Over 200 Clubs, LWSB is a Security-Guard-Gated Community. Also Library, Friends of Library Bookstore, Credit Union, Health Care Center, Pharmacy and Post Office (CARPORT 13, SPACE 6).
Additional Information
- HOA
- 493
- Frequency
- Monthly
- Association Amenities
- Bocce Court, Billiard Room, Call for Rules, Clubhouse, Controlled Access, Sport Court, Fitness Center, Golf Course, Game Room, Management, Outdoor Cooking Area, Picnic Area, Pickleball, Pool, Pet Restrictions, Pets Allowed, Guard, Spa/Hot Tub, Security
- Other Buildings
- Storage
- Appliances
- Dishwasher, Electric Cooktop, Electric Oven, Electric Water Heater, Disposal, Microwave
- Pool Description
- Community, Heated, In Ground, Association
- Heat
- Heat Pump
- Cooling
- Yes
- Cooling Description
- Heat Pump
- View
- Park/Greenbelt
- Exterior Construction
- Drywall, Frame, Concrete
- Patio
- Covered
- Roof
- Composition
- Sewer
- Public Sewer
- Water
- Public
- School District
- Los Alamitos Unified
- Interior Features
- Breakfast Bar, Built-in Features, Cathedral Ceiling(s), Separate/Formal Dining Room, Eat-in Kitchen, High Ceilings, Open Floorplan, Pantry, Quartz Counters, Recessed Lighting, All Bedrooms Down, Bedroom on Main Level, Main Level Primary, Walk-In Closet(s)
- Pets
- Size Limit
- Attached Structure
- Attached
- Number Of Units Total
- 1
Listing courtesy of Listing Agent: Nicholas Monteer (nicholasmonteer@gmail.com) from Listing Office: Gasper-Monteer Realty Group.
Listing sold by Elizabeth Do from Keller Williams Realty
Mortgage Calculator
Based on information from California Regional Multiple Listing Service, Inc. as of . This information is for your personal, non-commercial use and may not be used for any purpose other than to identify prospective properties you may be interested in purchasing. Display of MLS data is usually deemed reliable but is NOT guaranteed accurate by the MLS. Buyers are responsible for verifying the accuracy of all information and should investigate the data themselves or retain appropriate professionals. Information from sources other than the Listing Agent may have been included in the MLS data. Unless otherwise specified in writing, Broker/Agent has not and will not verify any information obtained from other sources. The Broker/Agent providing the information contained herein may or may not have been the Listing and/or Selling Agent.

/t.realgeeks.media/resize/140x/https://u.realgeeks.media/landmarkoc/landmarklogo.png)