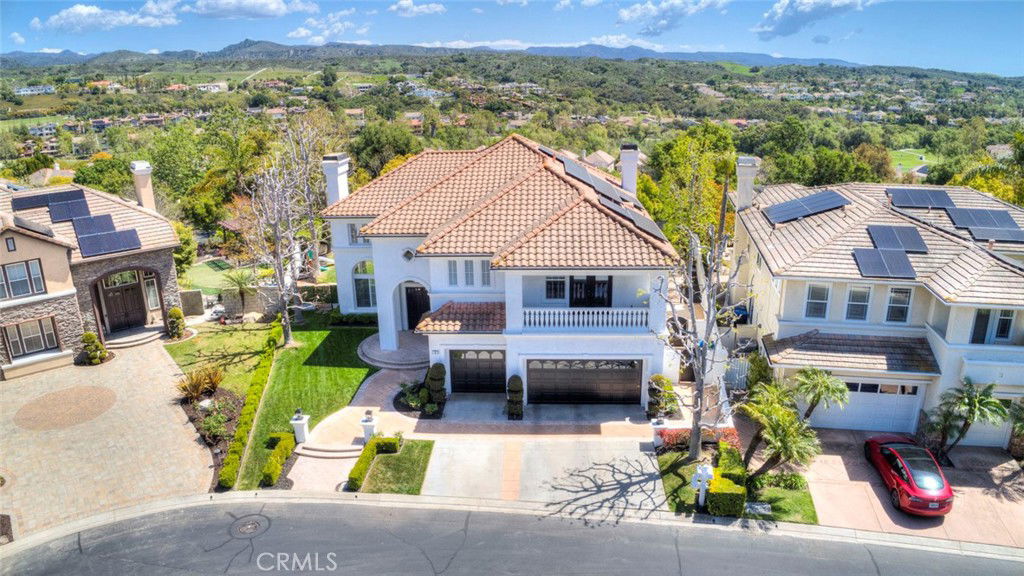4 Danville Lane, Coto De Caza, CA 92679
- $2,710,000
- 6
- BD
- 5
- BA
- 3,961
- SqFt
- Sold Price
- $2,710,000
- List Price
- $2,799,999
- Closing Date
- Jun 20, 2025
- Status
- CLOSED
- MLS#
- OC25001864
- Year Built
- 1995
- Bedrooms
- 6
- Bathrooms
- 5
- Living Sq. Ft
- 3,961
- Lot Size
- 13,230
- Acres
- 0.30
- Lot Location
- Back Yard, Cul-De-Sac, Sprinklers In Rear, Sprinklers In Front, Lawn, Sprinklers Timer, Sprinklers On Side, Sprinkler System, Yard
- Days on Market
- 125
- Property Type
- Single Family Residential
- Style
- Contemporary, Mediterranean
- Property Sub Type
- Single Family Residence
- Stories
- Two Levels
- Neighborhood
- Canyon Estates (Cyne)
Property Description
Situated on a serene single-loaded cul-de-sac, this stunning 6-bedroom, approx. 3,961 sq. ft. home offers the perfect blend of modern elegance and timeless charm. Thoughtfully upgraded with no detail overlooked, the residence showcases contemporary finishes that balance sophistication with warmth. From sleek design elements to inviting textures, every room exudes a sense of comfort and refined taste. The spacious, light-filled floor plan is designed for both entertaining and quiet family moments. Gather around the fireplaces in the living and family rooms for cozy evenings, or enjoy the versatility of the main-floor bedroom with an en-suite bathroom—currently used as a playroom, it can easily serve as a bedroom or executive office. Step outside to your private backyard oasis, where a sparkling pool is framed by breathtaking views, creating the perfect setting for relaxation or hosting unforgettable gatherings. The yard also features generous grassy areas, a built-in BBQ, and multiple balconies that provide serene views of the surrounding natural beauty. Additional highlights include owned solar, a 3-car garage, abundant storage, and luxurious details throughout, ensuring both style and functionality. Nestled in the exclusive gated community of Coto de Caza, this home offers access to unparalleled amenities. Residents enjoy world-class golf courses, equestrian facilities, scenic hiking trails, and a vibrant social club with a range of membership opportunities. Living here means embracing an active yet tranquil lifestyle, surrounded by natural beauty and a welcoming community. Come experience 4 Danville Lane—your dream home awaits!
Additional Information
- HOA
- 353
- Frequency
- Monthly
- Association Amenities
- Call for Rules, Sport Court, Dog Park, Horse Trails, Picnic Area, Playground, Trail(s)
- Appliances
- 6 Burner Stove, Barbecue, Double Oven, Dishwasher, ENERGY STAR Qualified Appliances, Electric Oven, Freezer, Gas Cooktop, Disposal, Microwave, Refrigerator, Range Hood, Self Cleaning Oven, Vented Exhaust Fan, Water To Refrigerator, Water Heater
- Pool
- Yes
- Pool Description
- Heated, Private
- Fireplace Description
- Family Room, Gas, Gas Starter, Living Room
- Heat
- Forced Air, Fireplace(s)
- Cooling
- Yes
- Cooling Description
- Central Air
- View
- Hills, Neighborhood, Pool
- Exterior Construction
- Stucco
- Patio
- Concrete, Covered, Deck, Patio
- Roof
- Tile
- Garage Spaces Total
- 3
- Sewer
- Sewer Tap Paid
- Water
- Public
- School District
- Capistrano Unified
- Elementary School
- Wagon Wheel
- Middle School
- Las Flores
- High School
- Tesoro
- Interior Features
- Breakfast Bar, Built-in Features, Ceiling Fan(s), Crown Molding, Cathedral Ceiling(s), Separate/Formal Dining Room, Eat-in Kitchen, Granite Counters, High Ceilings, Open Floorplan, Pantry, Recessed Lighting, Smart Home, Tile Counters, Two Story Ceilings, Unfurnished, Bedroom on Main Level, Dressing Area, Entrance Foyer, Primary Suite, Utility Room
- Attached Structure
- Detached
- Number Of Units Total
- 1
Listing courtesy of Listing Agent: John Russell (john.russell@pacificsir.com) from Listing Office: Pacific Sotheby's Int'l Realty.
Listing sold by WILLIAM KNUDSON from First Team Real Estate
Mortgage Calculator
Based on information from California Regional Multiple Listing Service, Inc. as of . This information is for your personal, non-commercial use and may not be used for any purpose other than to identify prospective properties you may be interested in purchasing. Display of MLS data is usually deemed reliable but is NOT guaranteed accurate by the MLS. Buyers are responsible for verifying the accuracy of all information and should investigate the data themselves or retain appropriate professionals. Information from sources other than the Listing Agent may have been included in the MLS data. Unless otherwise specified in writing, Broker/Agent has not and will not verify any information obtained from other sources. The Broker/Agent providing the information contained herein may or may not have been the Listing and/or Selling Agent.

/t.realgeeks.media/resize/140x/https://u.realgeeks.media/landmarkoc/landmarklogo.png)