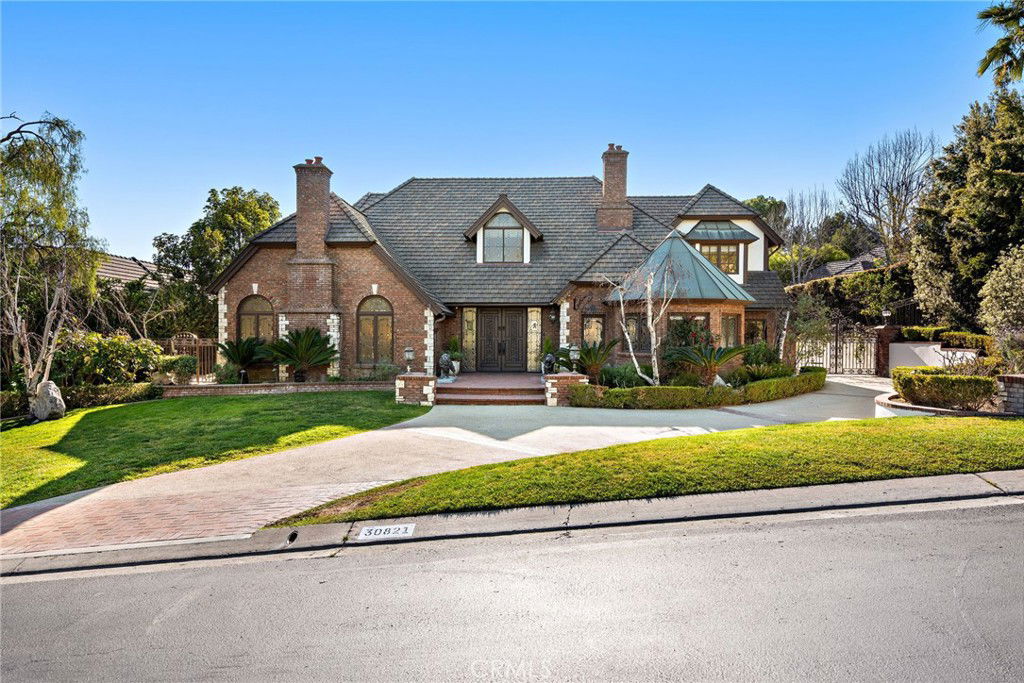30821 Hunt Club Drive, San Juan Capistrano, CA 92675
- $4,100,000
- 5
- BD
- 6
- BA
- 6,288
- SqFt
- Sold Price
- $4,100,000
- List Price
- $4,295,000
- Closing Date
- Jun 20, 2025
- Status
- CLOSED
- MLS#
- LG25036312
- Year Built
- 1984
- Bedrooms
- 5
- Bathrooms
- 6
- Living Sq. Ft
- 6,288
- Lot Size
- 19,000
- Acres
- 0.44
- Lot Location
- 0-1 Unit/Acre, Front Yard, Landscaped, Level, Sprinkler System, Street Level, Yard
- Days on Market
- 96
- Property Type
- Single Family Residential
- Style
- English, Tudor
- Property Sub Type
- Single Family Residence
- Stories
- Two Levels
- Neighborhood
- Hunt Club (Hc)
Property Description
Welcome to this beautiful English Tudor Estate, where timeless elegance meets modern sophistication. Recently remodeled, this home effortlessly blends classic charm with sleek, contemporary design. Situated on a fully usable 19,000 sq. ft. lot, the 6,288 sq. ft. residence features five spacious en-suite bedrooms, six bathrooms, an office, an exercise room with a sauna, and four cozy fireplaces. As you step inside, you’re greeted by a stunning chandelier above the staircase, complemented by elegant wall sconces that bathe the space in warm, inviting light. The chef’s kitchen is a true culinary delight, featuring brand-new cabinetry, top-of-the-line appliances, a center island, and a charming clay farmhouse sink. The luxurious primary suite offers private view balconies, a spa-like bath, and a custom walk-in closet. The spacious backyard is an entertainer’s dream, complete with a brand-new pool and spa. Additional highlights include a 3-car garage with a bonus area above, perfect for an ADU, plus ample room for RV parking. This home is ideally located near St. Margaret’s and J Serra schools, the River Marketplace, and just minutes from the beach. The Hunt Club, offering equestrian trails and lush landscaping, adds to the charm, with easy access to freeways, making this property a true Southern California gem.
Additional Information
- HOA
- 662
- Frequency
- Monthly
- Association Amenities
- Controlled Access, Horse Trails, Guard, Security
- Other Buildings
- Sauna Private
- Appliances
- Built-In Range, Dishwasher, Electric Cooktop, Freezer, Disposal, Microwave, Refrigerator, Range Hood, Water Softener, Tankless Water Heater, Water Purifier
- Pool
- Yes
- Pool Description
- Filtered, Heated, In Ground, Private
- Fireplace Description
- Bonus Room, Family Room, Living Room, Primary Bedroom
- Heat
- Central, Fireplace(s)
- Cooling
- Yes
- Cooling Description
- Central Air
- View
- Hills, Ocean, Trees/Woods
- Patio
- Deck, Stone, Wrap Around
- Roof
- Tile
- Garage Spaces Total
- 3
- Sewer
- Public Sewer
- Water
- Public
- School District
- Capistrano Unified
- Interior Features
- Wet Bar, Balcony, Breakfast Area, Separate/Formal Dining Room, Recessed Lighting, Bar, Bedroom on Main Level, Entrance Foyer, Walk-In Pantry, Walk-In Closet(s)
- Attached Structure
- Detached
- Number Of Units Total
- 1
Listing courtesy of Listing Agent: Kelly Perkins (kellyperkins@compass.com) from Listing Office: Compass.
Listing sold by Mark Kojac from First Team Real Estate
Mortgage Calculator
Based on information from California Regional Multiple Listing Service, Inc. as of . This information is for your personal, non-commercial use and may not be used for any purpose other than to identify prospective properties you may be interested in purchasing. Display of MLS data is usually deemed reliable but is NOT guaranteed accurate by the MLS. Buyers are responsible for verifying the accuracy of all information and should investigate the data themselves or retain appropriate professionals. Information from sources other than the Listing Agent may have been included in the MLS data. Unless otherwise specified in writing, Broker/Agent has not and will not verify any information obtained from other sources. The Broker/Agent providing the information contained herein may or may not have been the Listing and/or Selling Agent.

/t.realgeeks.media/resize/140x/https://u.realgeeks.media/landmarkoc/landmarklogo.png)