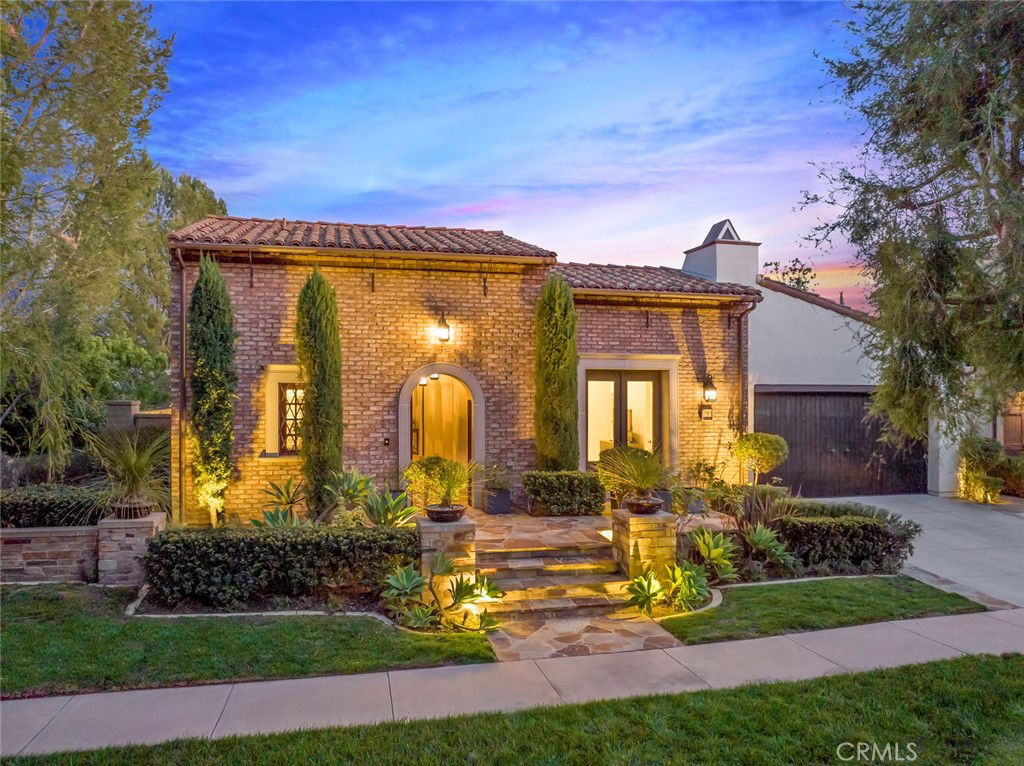2 Meridian, Newport Coast, CA 92657
- $5,600,000
- 4
- BD
- 4
- BA
- 3,000
- SqFt
- Sold Price
- $5,600,000
- List Price
- $6,198,000
- Closing Date
- Jun 20, 2025
- Status
- CLOSED
- MLS#
- OC25039696
- Year Built
- 2007
- Bedrooms
- 4
- Bathrooms
- 4
- Living Sq. Ft
- 3,000
- Lot Size
- 8,620
- Acres
- 0.20
- Lot Location
- 0-1 Unit/Acre
- Days on Market
- 61
- Property Type
- Single Family Residential
- Property Sub Type
- Single Family Residence
- Stories
- One Level
- Neighborhood
- Cypress (Prcp)
Property Description
Located within the custom gates of Newport Coasts premiere private community, Pacific Ridge offers a rare single-story trophy property, this elegantly appointed corner-lot Farmhouse estate with a detached casita embodies timeless sophistication and effortless luxury. Nestled at the end of an intimate, private cul-de-sac with only six residences, this meticulously maintained home offers resort-style amenities, unparalleled privacy, and serene coastal living.Recently refreshed with new paint, the residence showcases artisan stone flooring, custom European countertops, and a gourmet chef’s kitchen featuring top-tier Wolf and Sub-Zero stainless steel appliances. The expansive kitchen island seamlessly flows into a sprawling great room, creating an inviting ambiance for both intimate gatherings and grand entertaining.Designed with a warm coastal-modern aesthetic, the home boasts soaring nearly 20-foot ceilings, while four oversized French doors flood the interiors with natural light and open to a breathtaking private backyard retreat. The meticulously landscaped grounds feature a stone patio, brand-new built-in BBQ kitchen, a tranquil fountain, and lush lawn, offering ample space for relaxation and outdoor enjoyment. For a truly enchanting setting, a private courtyard off the kitchen is adorned with a fire pit and cascading fountains, perfect for alfresco evenings under the stars. Ideally located just a short walk to the exclusive, private community pool, offering resort style relaxation just steps from your door. An exceptional turn-key opportunity in prestigious Newport Coast, this single-story sanctuary seamlessly blends elegance, privacy, and modern luxury, making it one of the most coveted estates in the enclave. Enjoy World Class Resorts like Pelican Hill Resort, Fashion Island Shopping center and fine dining minutes away.
Additional Information
- HOA
- 485
- Frequency
- Monthly
- Association Amenities
- Dog Park, Fire Pit, Management, Outdoor Cooking Area, Barbecue, Picnic Area, Playground, Pool, Guard, Spa/Hot Tub, Security, Trail(s)
- Pool Description
- Association
- Fireplace Description
- Family Room, Living Room
- Cooling
- Yes
- Cooling Description
- Central Air
- View
- Courtyard, Hills, Neighborhood, Peek-A-Boo, Trees/Woods
- Garage Spaces Total
- 3
- Sewer
- Public Sewer
- Water
- Public
- School District
- Newport Mesa Unified
- Interior Features
- All Bedrooms Down, Bedroom on Main Level, Main Level Primary, Walk-In Closet(s)
- Attached Structure
- Detached
- Number Of Units Total
- 1
Listing courtesy of Listing Agent: Ashkon Babaee (ashkon@ashkongroup.com) from Listing Office: OpenHome.
Listing sold by Ashkon Babaee from OpenHome
Mortgage Calculator
Based on information from California Regional Multiple Listing Service, Inc. as of . This information is for your personal, non-commercial use and may not be used for any purpose other than to identify prospective properties you may be interested in purchasing. Display of MLS data is usually deemed reliable but is NOT guaranteed accurate by the MLS. Buyers are responsible for verifying the accuracy of all information and should investigate the data themselves or retain appropriate professionals. Information from sources other than the Listing Agent may have been included in the MLS data. Unless otherwise specified in writing, Broker/Agent has not and will not verify any information obtained from other sources. The Broker/Agent providing the information contained herein may or may not have been the Listing and/or Selling Agent.

/t.realgeeks.media/resize/140x/https://u.realgeeks.media/landmarkoc/landmarklogo.png)