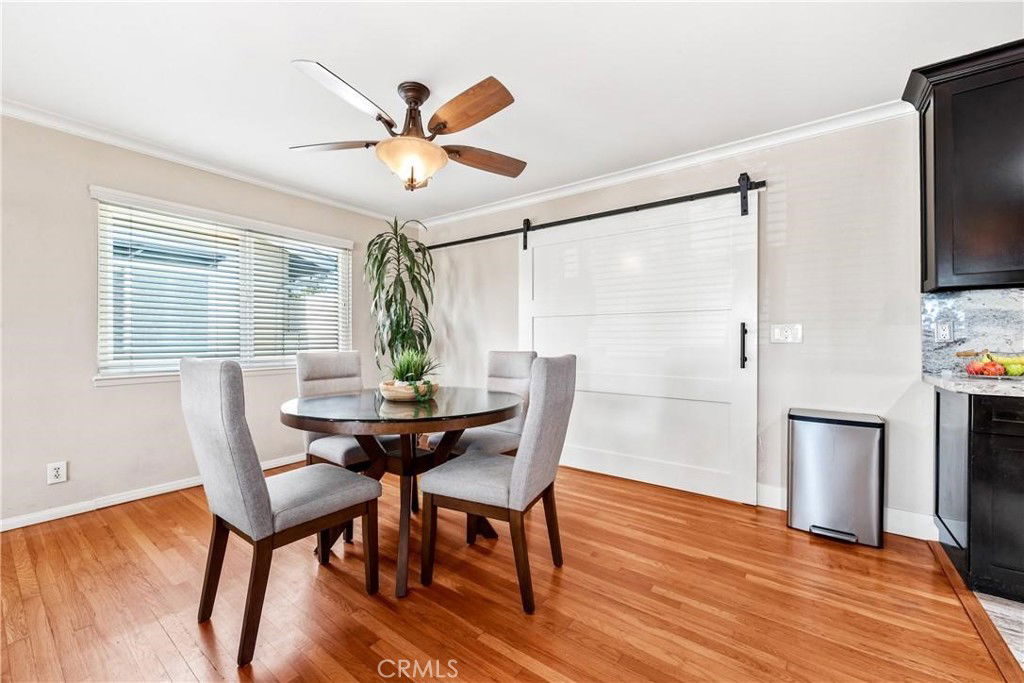5091 Skylark Drive, Huntington Beach, CA 92649
- $1,260,000
- 4
- BD
- 3
- BA
- 1,629
- SqFt
- Sold Price
- $1,260,000
- List Price
- $1,285,000
- Closing Date
- Jun 20, 2025
- Status
- CLOSED
- MLS#
- OC25049100
- Year Built
- 1960
- Bedrooms
- 4
- Bathrooms
- 3
- Living Sq. Ft
- 1,629
- Lot Size
- 6,000
- Acres
- 0.14
- Lot Location
- Back Yard, Front Yard, Garden, Lawn, Near Park, Near Public Transit, Street Level, Yard
- Days on Market
- 64
- Property Type
- Single Family Residential
- Style
- Ranch
- Property Sub Type
- Single Family Residence
- Stories
- One Level
- Neighborhood
- Robinwood (Robi)
Property Description
**Expanded Single Story with Four Bedrooms and Three Bathrooms** This beautiful single-level home perfectly blends space and style, featuring four bedrooms, two primary suites, and three bathrooms. This home is perfect for multigenerational living, offering communal gathering areas and well-defined personal spaces. This superbly expanded house with a split-wing configuration flows seamlessly. The original wing features three spacious bedrooms, while the added (392Sq.Ft) wing includes an inviting den/studio/playroom and a beautifully designed second primary suite. The heart of this home is a beautifully remodeled kitchen featuring high-quality finishes, a Viking six-burner range, sleek custom cabinets, and luxurious granite countertops. A window above the sink overlooks a private back patio with lush green grass and citrus trees. The living room includes a cozy fireplace and a charming open dining area, creating a warm and inviting gathering atmosphere. The windows are new, and the home has air conditioning for hot summer days. A captivating room addition is beautifully framed by a charming barn door, leading to a den/studio/office or sitting area that flows seamlessly into a sanctuary-like second primary bedroom, with High ceilings, ample space, AC, and plenty of natural light. The design includes an office nook, a large walk-in closet, and a stunning bathroom with a luxurious soaking tub, a spa-like shower, and a stylish vanity area— perfect for relaxation and rejuvenation. The private backyard entertaining area is accessible through a sliding door in the den. The two-car garage opens to a spacious curved driveway accommodating RV access and parking. Located less than a mile from Huntington Harbor in the Robinwood Tract, also known as "The Bird Tract," this area enjoys a refreshing ocean breeze throughout the day. If you turn left upon leaving the tract, you'll find Huntington Harbor, the beach, restaurants, and shopping centers. Conversely, turning right will give you direct access to the 405 and 22 freeways. This is an excellent location in Huntington Beach! Homes in this tract tend to sell quickly, so don't hesitate!
Additional Information
- Appliances
- 6 Burner Stove, Dishwasher, Gas Oven, Gas Range
- Pool Description
- None
- Fireplace Description
- Family Room, Gas
- Heat
- Central
- Cooling
- Yes
- Cooling Description
- Central Air
- View
- None
- Exterior Construction
- Drywall, Stucco
- Patio
- Rear Porch, Patio
- Roof
- Composition
- Garage Spaces Total
- 2
- Sewer
- Public Sewer
- Water
- Public
- School District
- Huntington Beach Union High
- Interior Features
- Ceiling Fan(s), Crown Molding, Separate/Formal Dining Room, Granite Counters, In-Law Floorplan, Recessed Lighting, All Bedrooms Down, Bedroom on Main Level, Main Level Primary, Multiple Primary Suites, Primary Suite, Walk-In Closet(s)
- Attached Structure
- Detached
- Number Of Units Total
- 1
Listing courtesy of Listing Agent: Kimber Wuerfel (kimber@callkimber.com) from Listing Office: Kimber/Alana Boutique Real Estate.
Listing sold by William Chiang from First Team Real Estate
Mortgage Calculator
Based on information from California Regional Multiple Listing Service, Inc. as of . This information is for your personal, non-commercial use and may not be used for any purpose other than to identify prospective properties you may be interested in purchasing. Display of MLS data is usually deemed reliable but is NOT guaranteed accurate by the MLS. Buyers are responsible for verifying the accuracy of all information and should investigate the data themselves or retain appropriate professionals. Information from sources other than the Listing Agent may have been included in the MLS data. Unless otherwise specified in writing, Broker/Agent has not and will not verify any information obtained from other sources. The Broker/Agent providing the information contained herein may or may not have been the Listing and/or Selling Agent.

/t.realgeeks.media/resize/140x/https://u.realgeeks.media/landmarkoc/landmarklogo.png)