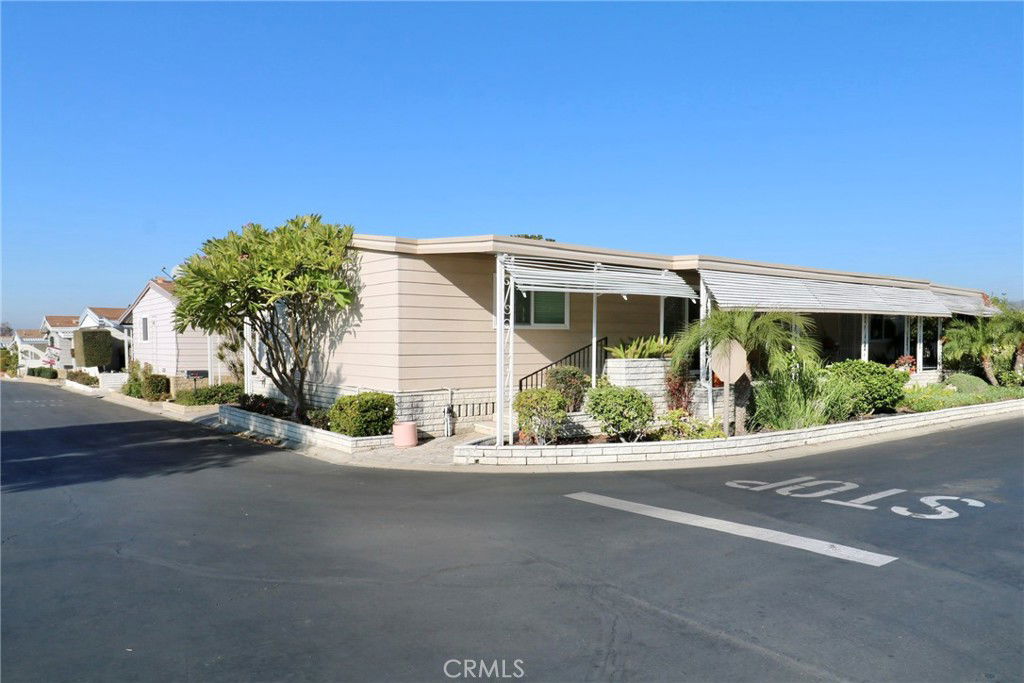16959 Lake Ridge Way Unit 209, Yorba Linda, CA 92886
- $230,000
- 2
- BD
- 2
- BA
- 1,560
- SqFt
- Sold Price
- $230,000
- List Price
- $269,900
- Closing Date
- Jul 10, 2025
- Status
- CLOSED
- MLS#
- OC24247458
- Year Built
- 1972
- Bedrooms
- 2
- Bathrooms
- 2
- Living Sq. Ft
- 1,560
- Lot Location
- Corner Lot, Cul-De-Sac, Greenbelt, Sprinkler System
- Days on Market
- 196
- Property Type
- Manufactured Home
- Stories
- One Level
- Neighborhood
- Lake Park (Lkpk)
Property Description
Senior Park Community 55+...Get ready for the good life in this lovely affordable 2 bedroom 2 bath home with a GREAT LOCATION on a corner lot. Enjoy the view of the lush greenbelt and park atmosphere - Imagine starting your day with a cup of coffee on your spacious porch. We begin our tour of this home in the lovely living room, dining room combination from this area you have beautiful greenbelt and hillside views. The dining area features an elegant, mirrored hutch with glass doors to display your precious glassware. We now enter the kitchen that has been updated with added cabinet and countertop space. This home features a large den just off the kitchen for a great entertaining space with a wet bar off to the right. As we leave the den, we pass the guest bedroom on the right. The primary bath has been updated/remodeled for added room for a vanity area. Both bathrooms feature walk in showers. The laundry is in its own space by the back door. Laminate flooring throughout the home, new double paned windows on majority of the home. This home is one that you will not want to miss out seeing!
Additional Information
- Land Lease
- Yes
- Land Lease Amount
- $1541.3
- Other Buildings
- Shed(s)
- Appliances
- Dishwasher, Electric Oven, Electric Range, Disposal, Gas Range, Refrigerator, Water Softener, Water To Refrigerator, Dryer, Washer
- Pool Description
- Community, Gas Heat, Heated, In Ground
- Heat
- Central
- Cooling
- Yes
- Cooling Description
- Central Air
- View
- Park/Greenbelt, Neighborhood
- Exterior Construction
- Aluminum Siding
- Patio
- Covered, Porch
- Roof
- Shingle
- Sewer
- Public Sewer
- Water
- Public
- School District
- Brea-Olinda Unified
- Interior Features
- Wet Bar, Pantry, Tandem, Bedroom on Main Level, Main Level Primary
- Pets
- Yes - Pets Allowed
- Attached Structure
- Detached
Listing courtesy of Listing Agent: Eva Raleigh (evar@lakeparkhomes.com) from Listing Office: Eva Raleigh, Broker.
Listing sold by NONE NONE from None MRML
Mortgage Calculator
Based on information from California Regional Multiple Listing Service, Inc. as of . This information is for your personal, non-commercial use and may not be used for any purpose other than to identify prospective properties you may be interested in purchasing. Display of MLS data is usually deemed reliable but is NOT guaranteed accurate by the MLS. Buyers are responsible for verifying the accuracy of all information and should investigate the data themselves or retain appropriate professionals. Information from sources other than the Listing Agent may have been included in the MLS data. Unless otherwise specified in writing, Broker/Agent has not and will not verify any information obtained from other sources. The Broker/Agent providing the information contained herein may or may not have been the Listing and/or Selling Agent.

/t.realgeeks.media/resize/140x/https://u.realgeeks.media/landmarkoc/landmarklogo.png)