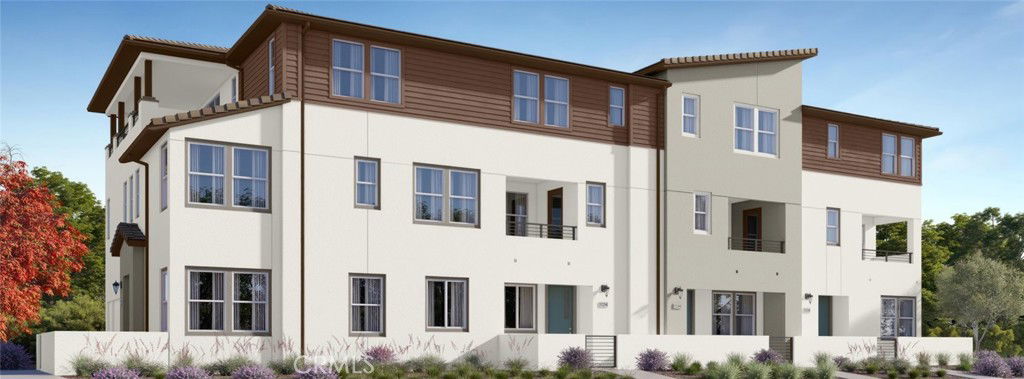1884 S Union Street Unit 39, Anaheim, CA 92805
- $989,990
- 4
- BD
- 4
- BA
- 2,398
- SqFt
- Sold Price
- $989,990
- List Price
- $989,990
- Closing Date
- Jun 20, 2025
- Status
- CLOSED
- MLS#
- OC25073914
- Year Built
- 2025
- Bedrooms
- 4
- Bathrooms
- 4
- Living Sq. Ft
- 2,398
- Lot Location
- Back Yard, Corner Lot, Near Park
- Days on Market
- 2
- Property Type
- Condo
- Property Sub Type
- Condominium
- Stories
- Three Or More Levels
- Neighborhood
- Brio
Property Description
This open concept, brand new townhome offers kitchen, living & dining on the first floor, three bedrooms on the 2nd level including the Owner's suite, tech space and laundry room and a third level that offers a huge bonus room, 4th bedroom and huge deck! Brimming with custom features such as white shaker cabinetry, quartz countertops, GE Profile stainless steel appliances including the refrigerator, under cabinet task lighting, overhead LED lighting, 5 1/2" baseboards, Ring doorbell Pro and Schlage Encode Smart WIFI deadbolt , tankless water heater & dual glazed windows with high performance low-E glass. Located in A-town this well appointed townhome will thrive as OC Vibe takes shape around it, Anaheim's 95-acre, 4 billion dollar project. Phase 1 now selling, don't miss out on this ground floor opportunity. Completion June 2025--still time to customize flooring and backsplash selection!
Additional Information
- HOA
- 581
- Frequency
- Monthly
- Second HOA
- $135
- Association Amenities
- Bocce Court, Clubhouse, Dog Park, Fitness Center, Maintenance Grounds, Meeting Room, Management, Meeting/Banquet/Party Room, Barbecue, Playground, Pickleball, Pool, Guard, Spa/Hot Tub, Security, Tennis Court(s)
- Appliances
- Dishwasher, Electric Oven, Electric Water Heater, Gas Cooktop, Disposal, Gas Range, Refrigerator, Tankless Water Heater
- Pool Description
- Community, Association
- Heat
- Central
- Cooling
- Yes
- Cooling Description
- Central Air
- View
- Neighborhood
- Exterior Construction
- Stucco
- Patio
- Deck, Open, Patio
- Roof
- Concrete, Tile
- Garage Spaces Total
- 2
- Sewer
- Public Sewer
- Water
- Public
- School District
- Anaheim Union High
- Elementary School
- Other
- Middle School
- South
- High School
- Katella
- Interior Features
- High Ceilings, Open Floorplan, Storage, Unfurnished, Primary Suite, Walk-In Closet(s)
- Attached Structure
- Attached
- Number Of Units Total
- 1
Listing courtesy of Listing Agent: Cesi Pagano (cesi@cesipagano.com) from Listing Office: Keller Williams Realty.
Listing sold by Cesi Pagano from Keller Williams Realty
Mortgage Calculator
Based on information from California Regional Multiple Listing Service, Inc. as of . This information is for your personal, non-commercial use and may not be used for any purpose other than to identify prospective properties you may be interested in purchasing. Display of MLS data is usually deemed reliable but is NOT guaranteed accurate by the MLS. Buyers are responsible for verifying the accuracy of all information and should investigate the data themselves or retain appropriate professionals. Information from sources other than the Listing Agent may have been included in the MLS data. Unless otherwise specified in writing, Broker/Agent has not and will not verify any information obtained from other sources. The Broker/Agent providing the information contained herein may or may not have been the Listing and/or Selling Agent.

/t.realgeeks.media/resize/140x/https://u.realgeeks.media/landmarkoc/landmarklogo.png)