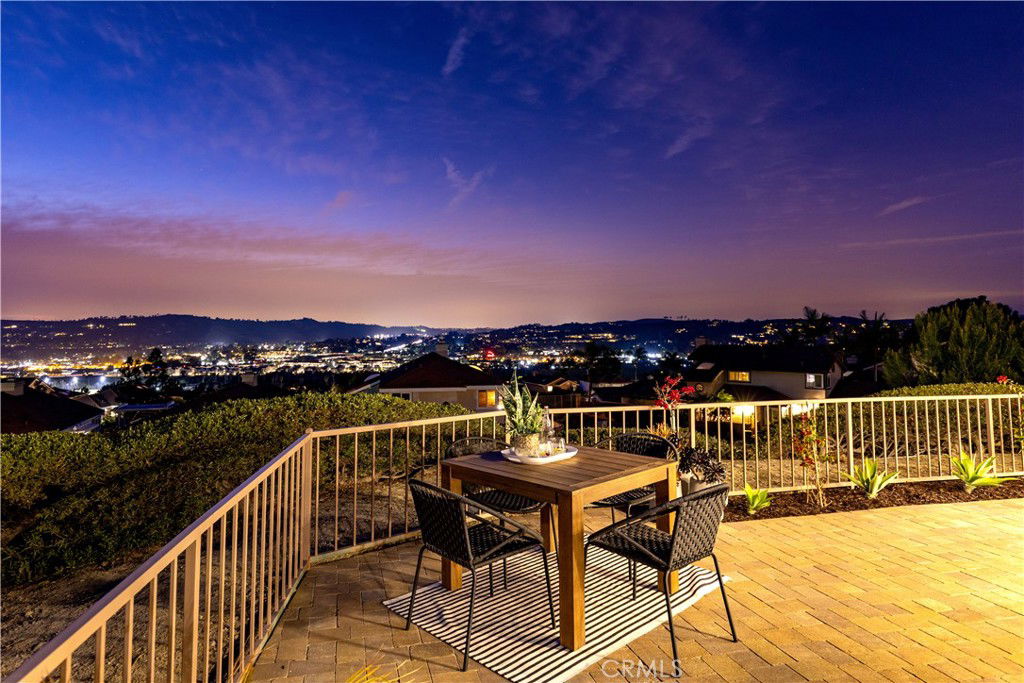27553 Via Fortuna, San Juan Capistrano, CA 92675
- $1,650,000
- 3
- BD
- 2
- BA
- 1,514
- SqFt
- Sold Price
- $1,650,000
- List Price
- $1,750,000
- Closing Date
- Jun 20, 2025
- Status
- CLOSED
- MLS#
- OC25070349
- Year Built
- 1989
- Bedrooms
- 3
- Bathrooms
- 2
- Living Sq. Ft
- 1,514
- Lot Location
- Corner Lot, Drip Irrigation/Bubblers, Sprinklers In Rear, Sprinklers In Front, Landscaped, Sprinklers Timer
- Days on Market
- 32
- Property Type
- Condo
- Style
- Traditional
- Property Sub Type
- Condominium
- Stories
- One Level
- Neighborhood
- Loma Vista (Lov)
Property Description
EXTRAORDINARY SINGLE LEVEL DETACHED DREAM HOME! Hear the Mission Bells Ring and Feel the Cool Coastal Breezes from this stunning home. Perched on a prime corner lot in the scenic hills of historic San Juan Capistrano, offering unobstructed panoramic views of rolling hills, city lights, mountains, and the iconic Mission San Juan Capistrano. Thoughtfully remodeled from top to bottom, this 3-bedroom, 2-bathroom residence blends sophisticated design with everyday comfort. Step inside to discover vaulted ceilings, skylights, and an open layout bathed in natural light. The redesigned chef’s kitchen features quartzite countertops, artisan tile backsplash, custom cabinetry, and top-of-the-line ZLINE appliances in fingerprint-resistant black stainless steel with polished gold accents. Enjoy coffee in the breakfast nook or dine at the expansive center island—all while soaking in tranquil hillside views. The spacious living room, anchored by a stacked stone fireplace, flows effortlessly to the wrap-around patio for true indoor-outdoor living. The primary suite is a serene retreat with sliding patio access, vaulted ceiling, a spa-inspired bath with step-in shower, soaking tub, quartz vanity, and a large walk-in closet with dual chandeliers. Currently configured as a den, Bedroom 2 adds flexibility for an office, media room, or formal dining, complete with a sliding barn door and charming window seat. Bedroom 3 is privately situated at the rear of the home near the second bathroom, which features a beautifully tiled step-in shower. The finished 2-car garage with epoxy floor includes direct access, attic storage with pull-down stairs, and a new WiFi-enabled garage door with built-in camera. Outside, the gated wrap-around patio is low-maintenance and water-wise, with multiple spaces to enjoy the sweeping day-to-night views. Additional highlights include smooth-finish walls, white oak hardwood floors, new Marvin windows & doors, remote-control shades (living + primary) skylights w/remote openers, new A/C, furnace, tankless water heater, updated electrical, insulation, repiped, Smart thermostat, new roof & patio pavers, new exterior lights & TWO added attic spaces w/pull down ladders! Loma Vista offers a pool/spa/park area and optional RV parking. All this and easy freeway access, minutes away from award-winning schools, shopping, hiking trails, world-class beaches, fine dining, equestrian facilities, golf courses, and the charming downtown area. WELCOME HOME!
Additional Information
- HOA
- 338
- Frequency
- Monthly
- Second HOA
- $250
- Association Amenities
- Call for Rules, Maintenance Front Yard, Pool, Pet Restrictions, Pets Allowed, Spa/Hot Tub
- Other Buildings
- Shed(s)
- Appliances
- 6 Burner Stove, Dishwasher, ENERGY STAR Qualified Water Heater, Gas Cooktop, Disposal, Gas Range, High Efficiency Water Heater, Microwave, Refrigerator, Range Hood, Tankless Water Heater, Water Heater, Dryer, Washer
- Pool Description
- Association
- Fireplace Description
- Family Room, Gas, Gas Starter
- Heat
- ENERGY STAR Qualified Equipment, Forced Air, Fireplace(s), High Efficiency
- Cooling
- Yes
- Cooling Description
- Central Air, ENERGY STAR Qualified Equipment
- View
- City Lights, Hills, Landmark, Mountain(s), Neighborhood, Panoramic
- Exterior Construction
- Drywall, Stucco
- Patio
- Open, Patio, Stone, Wrap Around
- Roof
- Tile
- Garage Spaces Total
- 2
- Sewer
- Public Sewer
- Water
- Public
- School District
- Capistrano Unified
- Elementary School
- Ambuehl
- Middle School
- Marco Forester
- High School
- San Juan Hills
- Interior Features
- Breakfast Bar, Eat-in Kitchen, High Ceilings, Pantry, Pull Down Attic Stairs, Quartz Counters, Recessed Lighting, Storage, Unfurnished, All Bedrooms Down, Attic, Bedroom on Main Level, Main Level Primary, Primary Suite, Walk-In Closet(s)
- Attached Structure
- Detached
- Number Of Units Total
- 1
Listing courtesy of Listing Agent: Colleen Crane (colleenRcrane@gmail.com) from Listing Office: First Team Real Estate.
Listing sold by William Godbey from Kailer Real Estate
Mortgage Calculator
Based on information from California Regional Multiple Listing Service, Inc. as of . This information is for your personal, non-commercial use and may not be used for any purpose other than to identify prospective properties you may be interested in purchasing. Display of MLS data is usually deemed reliable but is NOT guaranteed accurate by the MLS. Buyers are responsible for verifying the accuracy of all information and should investigate the data themselves or retain appropriate professionals. Information from sources other than the Listing Agent may have been included in the MLS data. Unless otherwise specified in writing, Broker/Agent has not and will not verify any information obtained from other sources. The Broker/Agent providing the information contained herein may or may not have been the Listing and/or Selling Agent.

/t.realgeeks.media/resize/140x/https://u.realgeeks.media/landmarkoc/landmarklogo.png)