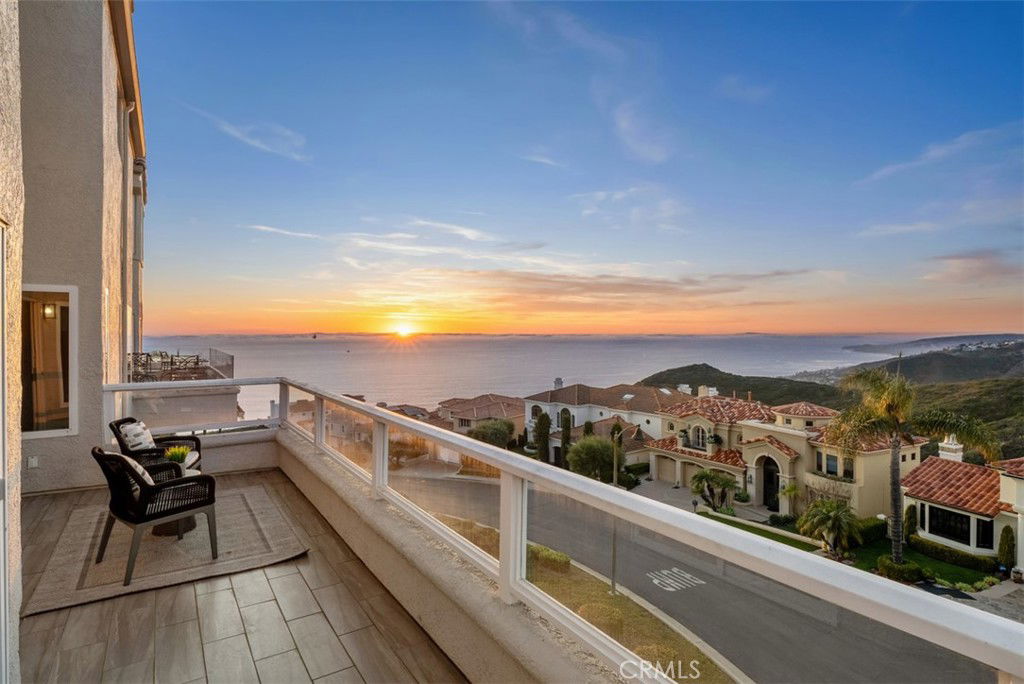3 Montpellier, Laguna Niguel, CA 92677
- $2,250,000
- 3
- BD
- 4
- BA
- 3,183
- SqFt
- Sold Price
- $2,250,000
- List Price
- $2,299,000
- Closing Date
- Jul 10, 2025
- Status
- CLOSED
- MLS#
- OC25029066
- Year Built
- 1986
- Bedrooms
- 3
- Bathrooms
- 4
- Living Sq. Ft
- 3,183
- Lot Location
- Cul-De-Sac
- Days on Market
- 106
- Property Type
- Condo
- Property Sub Type
- Condominium
- Stories
- Three Or More Levels
- Neighborhood
- Laguna Sur (Ls)
Property Description
Largest model with panoramic views up the coast, this Laguna Sur corner home is on a small cul de sac perched high on a hill to capture sweeping ocean & sunset views! This 3-bedroom, 3.5-bathroom residence features an open layout with soaring cathedral ceilings, and a living room balcony offering incredible views. The home showcases beautiful new vinyl flooring, some fresh paint and previously renovated bathrooms and kitchen. The main living area is expansive and has a large dining room adjacent to it. The home also boasts a front family room just off the kitchen and nook. The spiral staircase upstairs leads up a large primary bedroom with a sitting room perfect for an office or gym and boasts huge coastline, hills, and sunset views. Large walk in closet and spacious primary complete the upstairs. Down the second set of stairs, is the lower floor with two bedroom suites each with the own bathrooms plus a large game room and bar which is a great spot for entertaining as well. The Laguna Sur community is guard gated & offers resort-style amenities, including swimming pools, tennis courts, spas, and scenic walking trails overlooking the Laguna Beach coastline. Ideally situated, it is just minutes from The Waldorf Astoria Monarch Beach, The Ritz-Carlton Laguna Niguel, Monarch Beach Golf Links, and El Niguel Country Club. An incredible opportunity to own a home with breathtaking ocean views and a versatile floorplan.
Additional Information
- HOA
- 899
- Frequency
- Monthly
- Association Amenities
- Paddle Tennis, Pool, Spa/Hot Tub
- Appliances
- Microwave
- Pool Description
- Community, Association
- Fireplace Description
- Living Room
- Cooling
- Yes
- Cooling Description
- Central Air
- View
- Catalina, City Lights, Coastline, Ocean, Panoramic
- Garage Spaces Total
- 2
- Sewer
- Public Sewer
- Water
- Public
- School District
- Capistrano Unified
- Interior Features
- Entrance Foyer, Multiple Primary Suites, Primary Suite, Walk-In Closet(s)
- Attached Structure
- Attached
- Number Of Units Total
- 1
Listing courtesy of Listing Agent: Sari Ward (sari@sariandteam.com) from Listing Office: First Team Real Estate.
Listing sold by Kindy Slagle from Coldwell Banker Realty
Mortgage Calculator
Based on information from California Regional Multiple Listing Service, Inc. as of . This information is for your personal, non-commercial use and may not be used for any purpose other than to identify prospective properties you may be interested in purchasing. Display of MLS data is usually deemed reliable but is NOT guaranteed accurate by the MLS. Buyers are responsible for verifying the accuracy of all information and should investigate the data themselves or retain appropriate professionals. Information from sources other than the Listing Agent may have been included in the MLS data. Unless otherwise specified in writing, Broker/Agent has not and will not verify any information obtained from other sources. The Broker/Agent providing the information contained herein may or may not have been the Listing and/or Selling Agent.

/t.realgeeks.media/resize/140x/https://u.realgeeks.media/landmarkoc/landmarklogo.png)