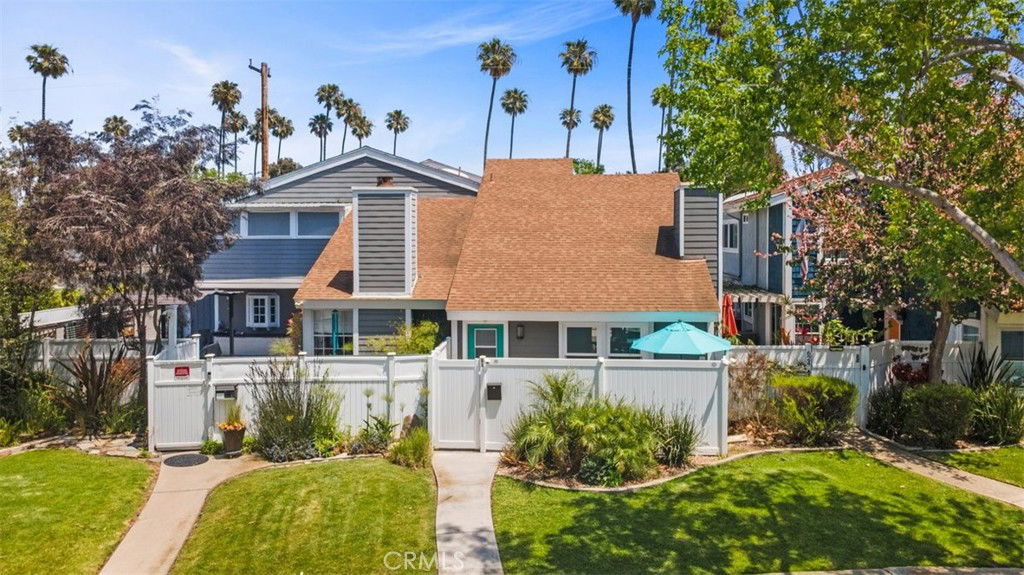624 W Wilson Street Unit B1, Costa Mesa, CA 92627
- $885,000
- 2
- BD
- 3
- BA
- 1,314
- SqFt
- Sold Price
- $885,000
- List Price
- $895,000
- Closing Date
- Jun 20, 2025
- Status
- CLOSED
- MLS#
- OC25097958
- Year Built
- 1979
- Bedrooms
- 2
- Bathrooms
- 3
- Living Sq. Ft
- 1,314
- Lot Size
- 11,732
- Acres
- 0.27
- Lot Location
- Landscaped, Level, Yard
- Days on Market
- 18
- Property Type
- Townhome
- Style
- Patio Home
- Property Sub Type
- Townhouse
- Stories
- Two Levels
- Neighborhood
- Park Wilson
Property Description
You'll think you're in a brand-new home! Completely remodeled in 2021 with All new flooring, new doors throughout, new Stone fireplace with gas insert and remote control, new quartzite slab countertops and custom cabinetry in kitchen and baths, new tile showers and surrounds, new sinks, tub, toilets, faucets, new fridge, range, microwave, dishwasher, and washer-dryer combo. New paint in and out. Recessed lighting installed throughout. Electric panel upgraded and all outlets replaced (some quad units installed in “high demand” areas). New blinds on all windows (motorized where too high to reach). Gorgeous new ceiling fans and trendy boho style dining chandelier were installed. “Solatube” skylight installed in upstairs hallway. No expense was spared! Come see your new home . . . (before someone else does)!
Additional Information
- HOA
- 260
- Frequency
- Monthly
- Association Amenities
- Maintenance Grounds, Insurance, Water
- Appliances
- Dishwasher, Free-Standing Range, Disposal, Gas Range, Gas Water Heater, Microwave, Refrigerator, Water To Refrigerator
- Pool Description
- None
- Fireplace Description
- Blower Fan, Electric, Gas, Great Room
- Heat
- Central, Ductless, Forced Air, Fireplace(s)
- Cooling
- Yes
- Cooling Description
- Ductless, See Remarks
- View
- Neighborhood
- Exterior Construction
- Drywall, Glass, Stucco, Vinyl Siding
- Patio
- Open, Patio, Stone
- Roof
- Asphalt, Shingle
- Garage Spaces Total
- 2
- Sewer
- Public Sewer
- Water
- Public
- School District
- Newport Mesa Unified
- Interior Features
- Ceiling Fan(s), Cathedral Ceiling(s), High Ceilings, Open Floorplan, Pantry, Stone Counters, Recessed Lighting, All Bedrooms Up, Multiple Primary Suites, Primary Suite, Walk-In Closet(s)
- Attached Structure
- Attached
- Number Of Units Total
- 1
Listing courtesy of Listing Agent: Gayle Huizinga (gayle.huizinga@gmail.com) from Listing Office: Balboa Real Estate, Inc.
Listing sold by Kraig Enyeart from eXp Realty of California Inc
Mortgage Calculator
Based on information from California Regional Multiple Listing Service, Inc. as of . This information is for your personal, non-commercial use and may not be used for any purpose other than to identify prospective properties you may be interested in purchasing. Display of MLS data is usually deemed reliable but is NOT guaranteed accurate by the MLS. Buyers are responsible for verifying the accuracy of all information and should investigate the data themselves or retain appropriate professionals. Information from sources other than the Listing Agent may have been included in the MLS data. Unless otherwise specified in writing, Broker/Agent has not and will not verify any information obtained from other sources. The Broker/Agent providing the information contained herein may or may not have been the Listing and/or Selling Agent.

/t.realgeeks.media/resize/140x/https://u.realgeeks.media/landmarkoc/landmarklogo.png)