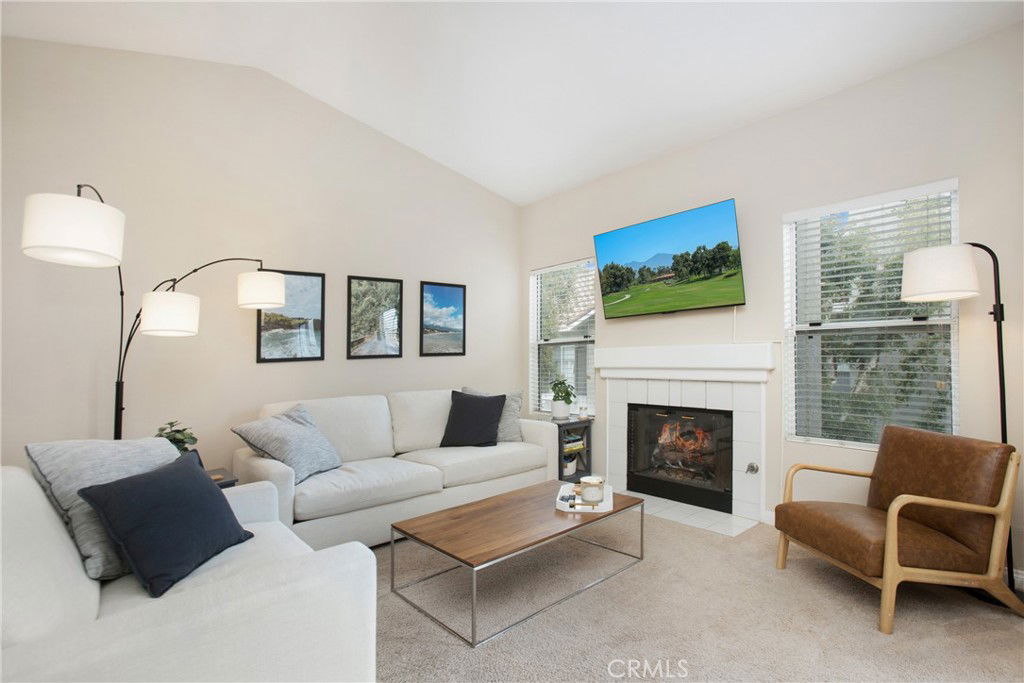273 California Court, Mission Viejo, CA 92692
- $700,000
- 2
- BD
- 2
- BA
- 1,186
- SqFt
- Sold Price
- $700,000
- List Price
- $699,500
- Closing Date
- Jun 20, 2025
- Status
- CLOSED
- MLS#
- OC25095008
- Year Built
- 1994
- Bedrooms
- 2
- Bathrooms
- 2
- Living Sq. Ft
- 1,186
- Lot Location
- 0-1 Unit/Acre
- Days on Market
- 4
- Property Type
- Condo
- Style
- Contemporary
- Property Sub Type
- Condominium
- Stories
- One Level
- Neighborhood
- California Court (Calc)
Property Description
WELCOME TO CALIFORNIA COURT… one of Mission Viejo’s most sought-after communities. The home features a contemporary architectural design with a convenient downstairs entry that leads up to a stunning single-level floor plan. You will love the open-concept living area with vaulted ceilings, recessed lighting, neutral decor, and an abundance of natural light. The spacious living area includes a cozy fireplace in the living room, with an adjacent dining room that opens to a large balcony, perfect for relaxation and enjoying the lovely neighborhood views. The kitchen offers space to dine and plenty of cabinets for storage. The two bedrooms can easily be considered dual masters. The master suite, which has its own attached balcony, includes a large walk-in closet and an ensuite bathroom with a double sink vanity. The secondary bedroom features two large closets and an adjoining full bathroom. This property is equipped with brand-new central air conditioning and heating for your comfort. Attached is a large one-car garage that includes a washer and dryer, along with ample storage space. Residents can enjoy beautifully landscaped grounds, a private community pool and spa, and a playground. As a bonus, the location provides membership access to Lake Mission Viejo and is conveniently close to shopping, restaurants, Saddleback Church, and the 241 Toll Road.
Additional Information
- HOA
- 480
- Frequency
- Monthly
- Second HOA
- $179
- Association Amenities
- Playground, Pool, Spa/Hot Tub
- Appliances
- Gas Range, Water Heater
- Pool Description
- Association
- Fireplace Description
- Gas, Living Room
- Heat
- Central
- Cooling
- Yes
- Cooling Description
- Central Air
- View
- Neighborhood
- Patio
- Concrete, Patio
- Roof
- Spanish Tile
- Garage Spaces Total
- 1
- Sewer
- Public Sewer
- Water
- Public
- School District
- Saddleback Valley Unified
- Interior Features
- Breakfast Bar, Breakfast Area, Separate/Formal Dining Room, All Bedrooms Up, Primary Suite
- Attached Structure
- Attached
- Number Of Units Total
- 1
Listing courtesy of Listing Agent: Kimberly Cross (kim@fryhometeam.com) from Listing Office: Keller Williams Realty.
Listing sold by Dawn White from CENTURY 21 Affiliated
Mortgage Calculator
Based on information from California Regional Multiple Listing Service, Inc. as of . This information is for your personal, non-commercial use and may not be used for any purpose other than to identify prospective properties you may be interested in purchasing. Display of MLS data is usually deemed reliable but is NOT guaranteed accurate by the MLS. Buyers are responsible for verifying the accuracy of all information and should investigate the data themselves or retain appropriate professionals. Information from sources other than the Listing Agent may have been included in the MLS data. Unless otherwise specified in writing, Broker/Agent has not and will not verify any information obtained from other sources. The Broker/Agent providing the information contained herein may or may not have been the Listing and/or Selling Agent.

/t.realgeeks.media/resize/140x/https://u.realgeeks.media/landmarkoc/landmarklogo.png)