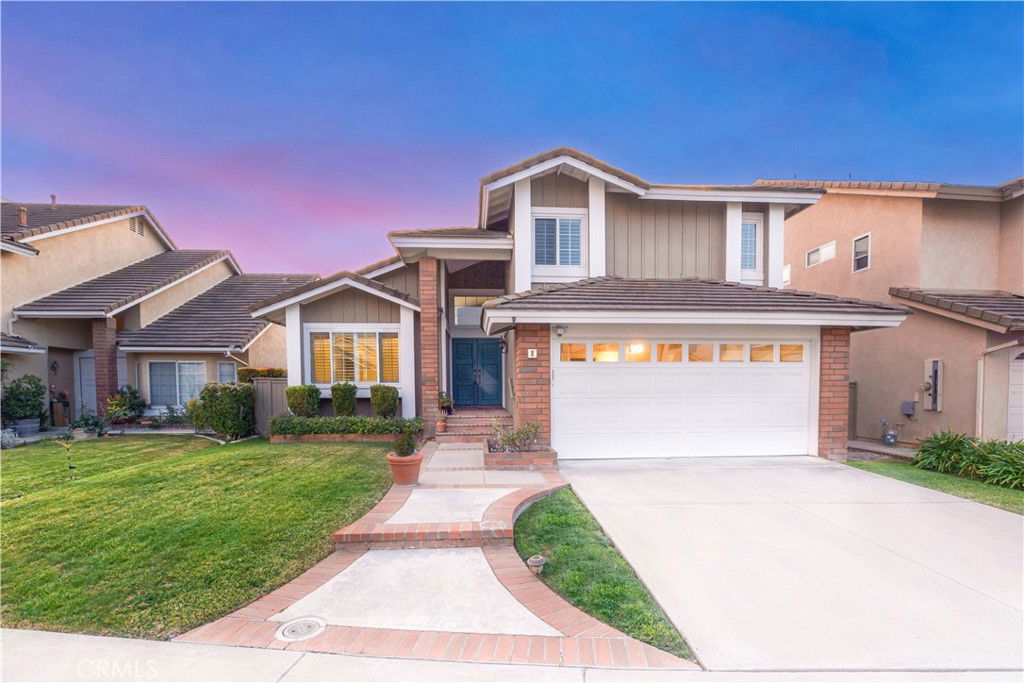8 Burke, Irvine, CA 92620
- $1,800,000
- 4
- BD
- 3
- BA
- 2,132
- SqFt
- Sold Price
- $1,800,000
- List Price
- $1,890,000
- Closing Date
- Jun 20, 2025
- Status
- CLOSED
- MLS#
- NP25095305
- Year Built
- 1985
- Bedrooms
- 4
- Bathrooms
- 3
- Living Sq. Ft
- 2,132
- Lot Size
- 4,750
- Acres
- 0.11
- Lot Location
- Cul-De-Sac, Front Yard, Garden, Lawn, Paved, Sprinkler System, Yard
- Days on Market
- 24
- Property Type
- Single Family Residential
- Property Sub Type
- Single Family Residence
- Stories
- Two Levels
- Neighborhood
- Courtside (Cs)
Property Description
Located in the sought-after Northwood neighborhood, this 4-bedroom, 3-bathroom home offers 2,132 sqft of bright, comfortable living. A downstairs bedroom and full bath provide flexibility for guests or multi-generational living. Enjoy vaulted ceilings, hardwood floors, crown molding, plantation shutters, and a cozy family room with custom built-ins and a glass-rock fireplace. The kitchen features country-style cabinets, granite countertops, and a bay window overlooking the private backyard and patio.The spacious primary suite includes an updated bathroom with a skylight, while two additional bedrooms and a bathroom with a walk-in shower complete the upstairs. Tucked away on a quiet cul-de-sac, you're just a short distance from top-rated schools, parks, and community amenities including a pool, spa, BBQ area, playground, and tennis courts. Move-in ready and full of charm.
Additional Information
- HOA
- 130
- Frequency
- Monthly
- Association Amenities
- Outdoor Cooking Area, Barbecue, Picnic Area, Playground, Pool, Spa/Hot Tub, Tennis Court(s)
- Appliances
- 6 Burner Stove, Gas Oven, Gas Range, Microwave, Refrigerator
- Pool Description
- Community, In Ground, Lap, Association
- Fireplace Description
- Family Room
- Heat
- Central, Electric, Fireplace(s), Natural Gas
- Cooling
- Yes
- Cooling Description
- Central Air
- View
- Trees/Woods
- Exterior Construction
- Brick, Stucco
- Patio
- Rear Porch, Concrete, Patio
- Roof
- Tile
- Garage Spaces Total
- 2
- Sewer
- Public Sewer
- Water
- Public
- School District
- Irvine Unified
- Elementary School
- Brywood
- Middle School
- Sierra Vista
- High School
- Northwood
- Interior Features
- Built-in Features, Ceiling Fan(s), Crown Molding, Eat-in Kitchen, Granite Counters, High Ceilings, Recessed Lighting, Storage, Attic, Bedroom on Main Level, Entrance Foyer, Primary Suite
- Attached Structure
- Detached
- Number Of Units Total
- 1
Listing courtesy of Listing Agent: Mark Wu (mark.wu@compass.com) from Listing Office: Compass.
Listing sold by Mark Wu from Compass
Mortgage Calculator
Based on information from California Regional Multiple Listing Service, Inc. as of . This information is for your personal, non-commercial use and may not be used for any purpose other than to identify prospective properties you may be interested in purchasing. Display of MLS data is usually deemed reliable but is NOT guaranteed accurate by the MLS. Buyers are responsible for verifying the accuracy of all information and should investigate the data themselves or retain appropriate professionals. Information from sources other than the Listing Agent may have been included in the MLS data. Unless otherwise specified in writing, Broker/Agent has not and will not verify any information obtained from other sources. The Broker/Agent providing the information contained herein may or may not have been the Listing and/or Selling Agent.

/t.realgeeks.media/resize/140x/https://u.realgeeks.media/landmarkoc/landmarklogo.png)