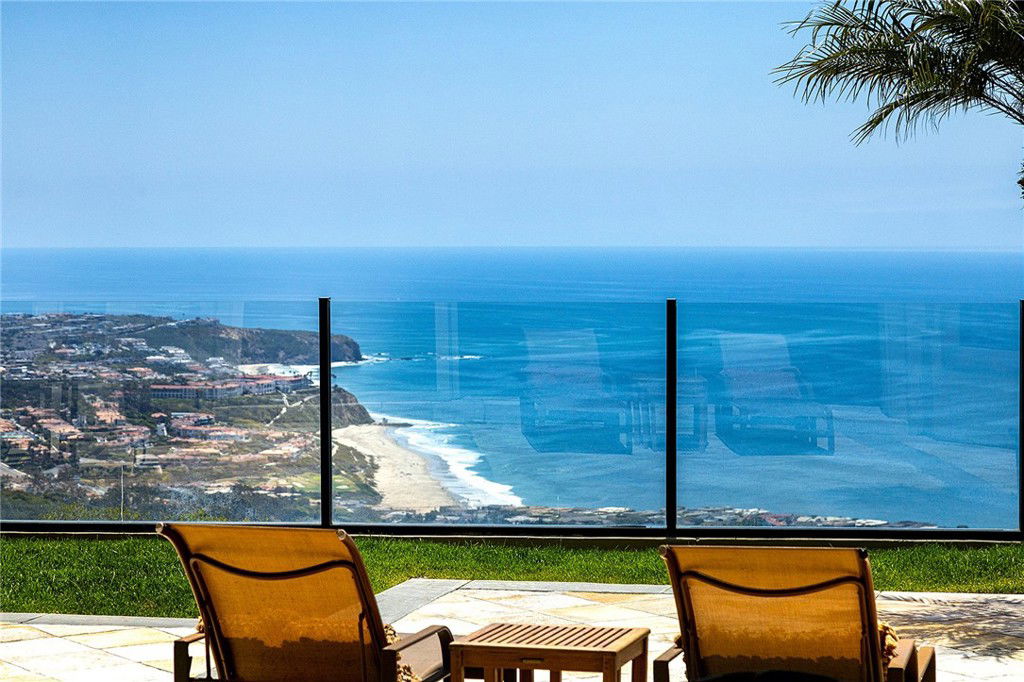22762 Azure Sea, Laguna Niguel, CA 92677
- $5,650,000
- 4
- BD
- 5
- BA
- 5,260
- SqFt
- Sold Price
- $5,650,000
- List Price
- $5,900,000
- Closing Date
- Jun 20, 2025
- Status
- CLOSED
- MLS#
- LG25106131
- Year Built
- 1998
- Bedrooms
- 4
- Bathrooms
- 5
- Living Sq. Ft
- 5,260
- Lot Size
- 11,250
- Acres
- 0.26
- Lot Location
- Bluff
- Days on Market
- 5
- Property Type
- Single Family Residential
- Property Sub Type
- Single Family Residence
- Stories
- Two Levels
- Neighborhood
- Monarch Point Estates (Mpe)
Property Description
Perched high above the Pacific in the exclusive guard-gated community of Monarch Point, this elegant coastal home offers sweeping panoramic views of the ocean, coastline, and city lights. Thoughtfully designed for both comfort and entertaining, the open-concept floor plan is filled with natural light and features soaring ceilings, a spacious living room with fireplace, formal dining area, and a welcoming family room that opens to the beautifully landscaped backyard. The gourmet kitchen includes premium appliances, custom cabinetry, and a large center island, ideal for gatherings. The main-level primary suite offers privacy and convenience, while additional bedrooms upstairs provide ample space for family or guests. A large dedicated office provides a quiet and functional space for working from home. The serene backyard features a private spa surrounded by lush landscaping—an ideal retreat to relax and unwind. Situated at the end of a quiet cul-de-sac, the home also includes its own gated driveway, offering added privacy and security. Monarch Point residents enjoy exclusive amenities including lighted tennis courts, a clubhouse, pool, spa, and scenic hiking trails with sweeping ocean vistas. Located just minutes from world-class resorts, beaches, fine dining, shopping, and top-rated schools, this home embodies the best of Southern California coastal living.
Additional Information
- HOA
- 670
- Frequency
- Monthly
- Association Amenities
- Clubhouse, Controlled Access, Maintenance Grounds, Picnic Area, Pool, Guard, Spa/Hot Tub, Security, Tennis Court(s), Trail(s)
- Appliances
- 6 Burner Stove, Built-In Range, Convection Oven, Freezer, Gas Range, Microwave, Refrigerator, Range Hood
- Pool Description
- Association
- Fireplace Description
- Living Room
- Heat
- Central
- Cooling
- Yes
- Cooling Description
- Central Air
- View
- Bluff, City Lights, Coastline, Canyon, Ocean, Panoramic
- Exterior Construction
- Drywall, Stucco
- Garage Spaces Total
- 2
- Sewer
- Public Sewer
- Water
- Public
- School District
- Capistrano Unified
- High School
- Dana Hills
- Interior Features
- Built-in Features, Balcony, Breakfast Area, Crown Molding, Dry Bar, Separate/Formal Dining Room, Granite Counters, High Ceilings, Pantry, Stone Counters, Recessed Lighting, Storage, Two Story Ceilings, Bar, Entrance Foyer, Loft, Main Level Primary, Walk-In Pantry, Walk-In Closet(s)
- Attached Structure
- Detached
- Number Of Units Total
- 1
Listing courtesy of Listing Agent: Richard Dewey (TDEWEY@PACIFICSIR.COM) from Listing Office: Pacific Sotheby’s International Realty.
Listing sold by Mike Ameel from Coto de Caza Real Estate
Mortgage Calculator
Based on information from California Regional Multiple Listing Service, Inc. as of . This information is for your personal, non-commercial use and may not be used for any purpose other than to identify prospective properties you may be interested in purchasing. Display of MLS data is usually deemed reliable but is NOT guaranteed accurate by the MLS. Buyers are responsible for verifying the accuracy of all information and should investigate the data themselves or retain appropriate professionals. Information from sources other than the Listing Agent may have been included in the MLS data. Unless otherwise specified in writing, Broker/Agent has not and will not verify any information obtained from other sources. The Broker/Agent providing the information contained herein may or may not have been the Listing and/or Selling Agent.

/t.realgeeks.media/resize/140x/https://u.realgeeks.media/landmarkoc/landmarklogo.png)