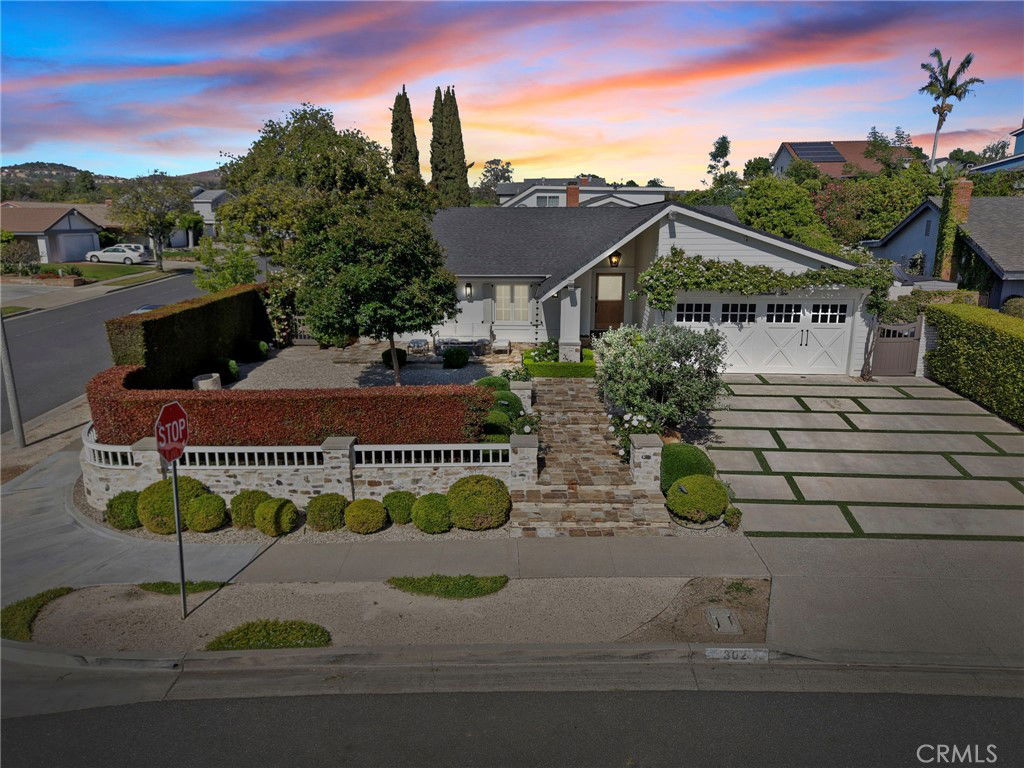302 Dover Avenue, Brea, CA 92821
- $1,425,000
- 4
- BD
- 2
- BA
- 1,622
- SqFt
- Sold Price
- $1,425,000
- List Price
- $1,250,000
- Closing Date
- Jun 20, 2025
- Status
- CLOSED
- MLS#
- PW25106648
- Year Built
- 1971
- Bedrooms
- 4
- Bathrooms
- 2
- Living Sq. Ft
- 1,622
- Lot Size
- 7,725
- Acres
- 0.18
- Lot Location
- 0-1 Unit/Acre, Back Yard, Close to Clubhouse, Corner Lot, Front Yard, Garden, Sprinklers In Rear, Sprinklers In Front, Landscaped, Level, Near Park, Rocks, Sprinklers Timer, Sprinkler System, Street Level
- Days on Market
- 0
- Property Type
- Single Family Residential
- Style
- Ranch
- Property Sub Type
- Single Family Residence
- Stories
- One Level
- Neighborhood
- Glenbrook
Property Description
This stunning single-story 4 bed, 2 bath home blends luxury and comfort on a private corner lot. Featuring European white oak flooring, a remodeled chef’s kitchen with high-end Thermador appliances, custom white oak French windows, and designer finishes throughout. The primary suite includes a La Cantina door for seamless indoor-outdoor living, a limestone spa-style bath, and custom closets. Each bedroom includes custom built-in closets, and the second bathroom has been tastefully remodeled with Crema marble and Waterworks unlacquered brass fixtures. The outdoor space is a true private oasis, featuring a resort-style swimming pool with jacuzzi, architectural accents, a fireplace, and a covered entertaining area. Stone cobble hardscaping and European-inspired details enhance the backyard, while the side yard offers a new cedar wood fence, English rose garden, and pea gravel entertaining area. The garage boasts a custom barn-style door with pergola for added curb appeal. Enjoy a resort-style backyard with a pool, jacuzzi, fireplace, and multiple entertaining areas surrounded by mature hedges and gardens. Additional highlights include a custom barn-style garage door, Dutch front door, and elegant stone hardscaping. Located in a vibrant community with low HOA dues, junior Olympic pool, basketball and pickleball courts, outdoor movie nights, events, and more. Close to shopping, the 57 Freeway, top-rated schools, parks, and City Hall. This home has been featured in publications such as Romantic Homes, Cottages & Bungalows.
Additional Information
- HOA
- 70
- Frequency
- Monthly
- Association Amenities
- Clubhouse, Electricity, Gas, Maintenance Grounds, Meeting Room, Other Courts, Playground, Pickleball, Pool, Recreation Room, Guard, Water
- Appliances
- 6 Burner Stove, Gas Range, Gas Water Heater, Refrigerator, Range Hood, Vented Exhaust Fan
- Pool
- Yes
- Pool Description
- Black Bottom, Community, Gunite, Gas Heat, Heated, In Ground, Permits, Private, Association
- Fireplace Description
- Gas, Living Room
- Heat
- Central
- Cooling
- Yes
- Cooling Description
- Central Air, Electric, Attic Fan
- Exterior Construction
- Asphalt, Drywall, Ducts Professionally Air-Sealed, Flagstone, Lap Siding, Stucco
- Patio
- Covered, Front Porch
- Roof
- Asphalt
- Garage Spaces Total
- 2
- Sewer
- Public Sewer
- Water
- Public
- School District
- Brea-Olinda Unified
- Interior Features
- Built-in Features, Chair Rail, Ceiling Fan(s), Crown Molding, Cathedral Ceiling(s), Paneling/Wainscoting, Stone Counters, Recessed Lighting, All Bedrooms Down, Attic, Entrance Foyer, Galley Kitchen, Primary Suite
- Attached Structure
- Detached
- Number Of Units Total
- 1
Listing courtesy of Listing Agent: Charlotte Congelliere (charlottecongelliere@gmail.com) from Listing Office: Circa Properties, Inc..
Listing sold by Ronald Congelliere from Circa Properties, Inc.
Mortgage Calculator
Based on information from California Regional Multiple Listing Service, Inc. as of . This information is for your personal, non-commercial use and may not be used for any purpose other than to identify prospective properties you may be interested in purchasing. Display of MLS data is usually deemed reliable but is NOT guaranteed accurate by the MLS. Buyers are responsible for verifying the accuracy of all information and should investigate the data themselves or retain appropriate professionals. Information from sources other than the Listing Agent may have been included in the MLS data. Unless otherwise specified in writing, Broker/Agent has not and will not verify any information obtained from other sources. The Broker/Agent providing the information contained herein may or may not have been the Listing and/or Selling Agent.

/t.realgeeks.media/resize/140x/https://u.realgeeks.media/landmarkoc/landmarklogo.png)