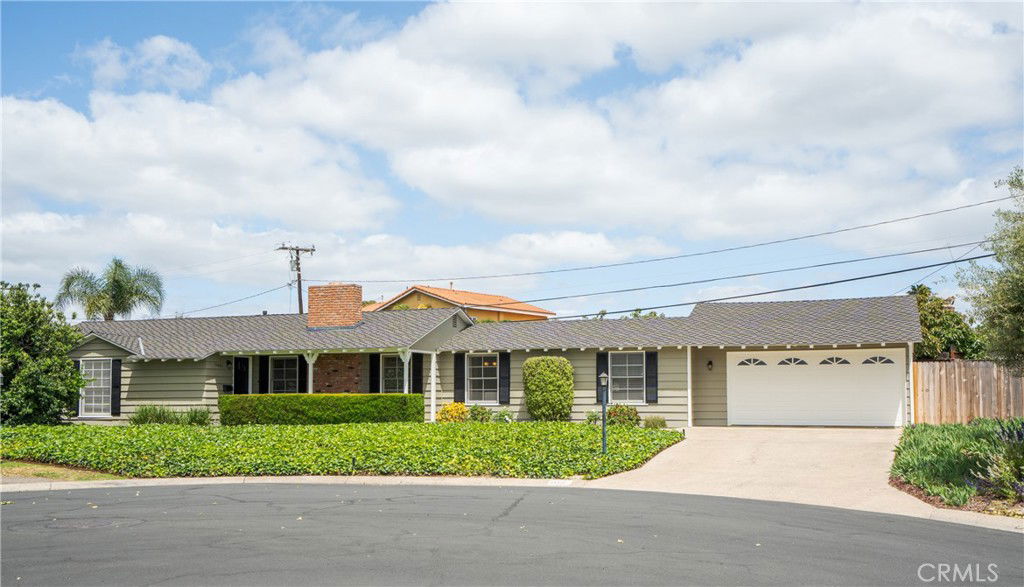14691 Leon Place, Tustin, CA 92780
- $1,555,500
- 3
- BD
- 2
- BA
- 2,040
- SqFt
- Sold Price
- $1,555,500
- List Price
- $1,500,000
- Closing Date
- Jun 20, 2025
- Status
- CLOSED
- MLS#
- PW25106816
- Year Built
- 1954
- Bedrooms
- 3
- Bathrooms
- 2
- Living Sq. Ft
- 2,040
- Lot Size
- 11,890
- Acres
- 0.27
- Lot Location
- 0-1 Unit/Acre, Cul-De-Sac, Front Yard, Landscaped, Sprinkler System, Yard
- Days on Market
- 7
- Property Type
- Single Family Residential
- Property Sub Type
- Single Family Residence
- Stories
- One Level
- Neighborhood
- N/A
Property Description
Nestled in a peaceful cul-de-sac in one of Tustin’s most charming neighborhoods, 14691 Leon Place is a rare opportunity to own a piece of local history. In the early 1950s, Lillian and Leon Lauderbach transformed their former orange grove into a residential enclave, commissioning renowned local builder Hugh Neighbor Jr. to craft this custom-built ranch-style home on an expansive 11,890 sq ft lot. Lovingly maintained by the same family for over 40 years, this 2,040 sq ft residence seamlessly blends timeless character with thoughtful modern upgrades. The home features 3 spacious bedrooms, 2 bathrooms, and an enclosed breezeway that has been converted into a personal office. The heart of the home is a custom kitchen, designed for both function and style, and the living room showcases a striking beamed ceiling, wood plank flooring, and large windows overlooking the beautifully landscaped garden. Improvements include full copper repiping, ABS drain replacements, a whole-house water softener, a brand new HVAC system installed within the last month, and an upgraded electrical panel with a 240V outlet in the garage. A new water main line runs from the street to the house, and the property is serviced by a 12-zone automatic sprinkler system for efficient landscaping. With its oversized lot, mature landscaping, and long-standing pride of ownership, this home offers a rare blend of comfort, space, and enduring quality. Conveniently located near top-rated schools, Tustin’s Old Town district, local dining, shopping, and major freeways—this is the kind of home that doesn't come along often.
Additional Information
- Appliances
- Dishwasher, Electric Oven, Gas Range, Water Softener
- Pool Description
- None
- Heat
- Central
- Cooling
- Yes
- Cooling Description
- Central Air
- View
- Neighborhood
- Exterior Construction
- Copper Plumbing
- Garage Spaces Total
- 2
- Sewer
- Public Sewer
- Water
- Public
- School District
- Tustin Unified
- Elementary School
- Guin Foss
- Middle School
- Columbus Tustin
- High School
- Foothill
- Interior Features
- Beamed Ceilings, Granite Counters, Recessed Lighting, Track Lighting, All Bedrooms Down, Bedroom on Main Level, Main Level Primary
- Attached Structure
- Detached
- Number Of Units Total
- 1
Listing courtesy of Listing Agent: Greg Hendrickson (gregh@sevengables.com) from Listing Office: Seven Gables Real Estate.
Listing sold by Rob Udell from Re/Max Premier Realty
Mortgage Calculator
Based on information from California Regional Multiple Listing Service, Inc. as of . This information is for your personal, non-commercial use and may not be used for any purpose other than to identify prospective properties you may be interested in purchasing. Display of MLS data is usually deemed reliable but is NOT guaranteed accurate by the MLS. Buyers are responsible for verifying the accuracy of all information and should investigate the data themselves or retain appropriate professionals. Information from sources other than the Listing Agent may have been included in the MLS data. Unless otherwise specified in writing, Broker/Agent has not and will not verify any information obtained from other sources. The Broker/Agent providing the information contained herein may or may not have been the Listing and/or Selling Agent.

/t.realgeeks.media/resize/140x/https://u.realgeeks.media/landmarkoc/landmarklogo.png)