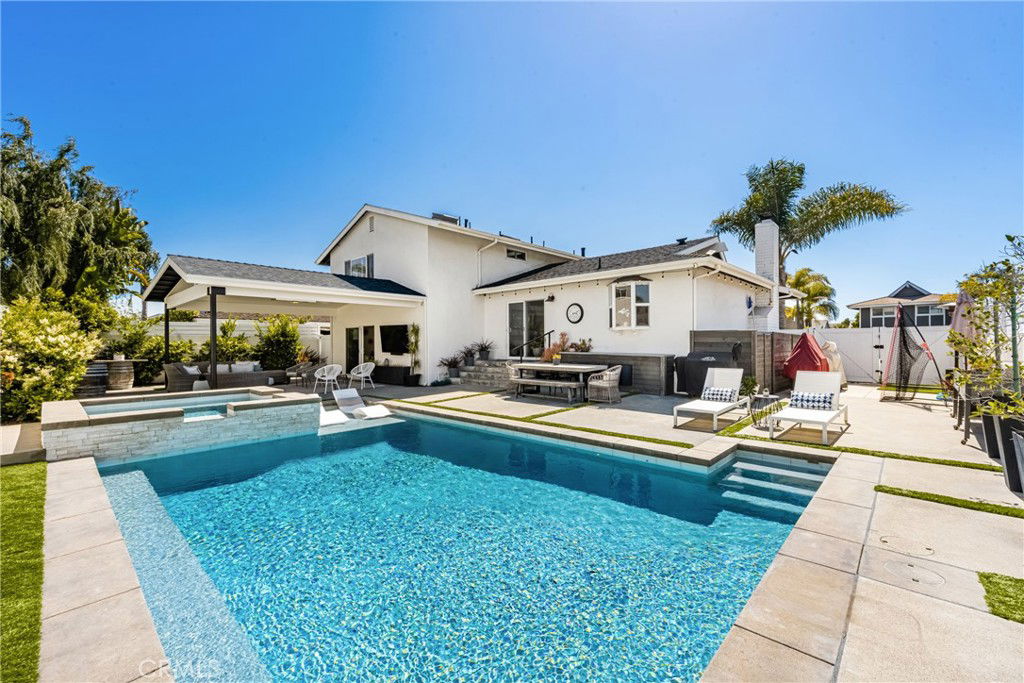17252 Breda Ln, Huntington Beach, CA 92649
- $1,800,000
- 4
- BD
- 3
- BA
- 2,139
- SqFt
- Sold Price
- $1,800,000
- List Price
- $1,750,000
- Closing Date
- Jun 20, 2025
- Status
- CLOSED
- MLS#
- OC25104030
- Year Built
- 1965
- Bedrooms
- 4
- Bathrooms
- 3
- Living Sq. Ft
- 2,139
- Lot Size
- 6,596
- Acres
- 0.15
- Lot Location
- Back Yard, Corner Lot, Front Yard
- Days on Market
- 5
- Property Type
- Single Family Residential
- Style
- Traditional
- Property Sub Type
- Single Family Residence
- Stories
- Two Levels
- Neighborhood
- Dutch Haven Country Club (Dhcc)
Property Description
Location, Location, Location. Nestled in the sought-after Marine View Tract neighborhood, this beautifully upgraded home offers a perfect blend of style, space, and functionality. This residence features four bedrooms, three bathrooms, and a versatile bonus room that can serve as an office, fitness space, or playroom. A charming Dutch door welcomes you into a bright interior that combines character with modern convenience. The open layout seamlessly connects the main living areas, making it ideal for daily living and entertaining. The upgraded kitchen is a highlight, featuring a large island with built-in outlets, sleek countertops, stainless-steel appliances, and custom cabinetry for ample storage. A dedicated dining area provides space for family meals or gatherings. The home includes an indoor laundry room with a sink, generous cabinet space, and a practical layout to simplify chores. The living room, with its fireplace and large windows, offers a comfortable space to relax. Stepping outside, the backyard transforms into an entertainer’s dream. This resort-style outdoor space is defined by a pristine swimming pool, complete with a relaxing spa that invites you to unwind after a long day. A custom-built fire pit sets the scene for cozy evenings with family and friends, while the spacious covered patio, adorned with elegant lighting and comfortable seating, offers the perfect setting for al fresco dining or quiet reflection. For those who love outdoor adventure, the property offers gated RV and boat parking with direct power, water, and sewer hookups, making it convenient for travel enthusiasts. Solar panels enhance energy efficiency, reducing utility costs. Situated on an oversized lot, this home provides plenty of outdoor space for recreation, gardening, or future enhancements. Located in the Marine View Tract neighborhood, it offers access to top-rated schools, parks, shopping, and dining options, making it an excellent choice for families seeking both comfort and convenience. Don’t miss this opportunity to own an upgraded home in a prime location. Whether you envision gatherings by the pool, quiet moments by the fire pit, or the freedom of RV adventures, this property has it all. The charming Dutch door is just one of many touches that make this home special. Schedule your private showing today and experience the lifestyle it offers.
Additional Information
- Appliances
- Dishwasher, Gas Oven, Gas Range, Microwave, Tankless Water Heater
- Pool
- Yes
- Pool Description
- Pebble, Private
- Fireplace Description
- Living Room
- Heat
- Central, Forced Air
- Cooling
- Yes
- Cooling Description
- Central Air
- View
- Pool
- Exterior Construction
- Stucco
- Patio
- Covered, Patio
- Garage Spaces Total
- 2
- Sewer
- Public Sewer
- Water
- Public
- School District
- Huntington Beach Union High
- Elementary School
- Hope View
- Middle School
- Marina View
- High School
- Huntington Beach
- Interior Features
- Ceiling Fan(s), Eat-in Kitchen, Granite Counters, Open Floorplan, All Bedrooms Up
- Attached Structure
- Detached
- Number Of Units Total
- 1
Listing courtesy of Listing Agent: Sandra Tanner (sandeet@sevengables.com) from Listing Office: Seven Gables Real Estate.
Listing sold by Hannah Mills from REMAX AEGIS
Mortgage Calculator
Based on information from California Regional Multiple Listing Service, Inc. as of . This information is for your personal, non-commercial use and may not be used for any purpose other than to identify prospective properties you may be interested in purchasing. Display of MLS data is usually deemed reliable but is NOT guaranteed accurate by the MLS. Buyers are responsible for verifying the accuracy of all information and should investigate the data themselves or retain appropriate professionals. Information from sources other than the Listing Agent may have been included in the MLS data. Unless otherwise specified in writing, Broker/Agent has not and will not verify any information obtained from other sources. The Broker/Agent providing the information contained herein may or may not have been the Listing and/or Selling Agent.

/t.realgeeks.media/resize/140x/https://u.realgeeks.media/landmarkoc/landmarklogo.png)