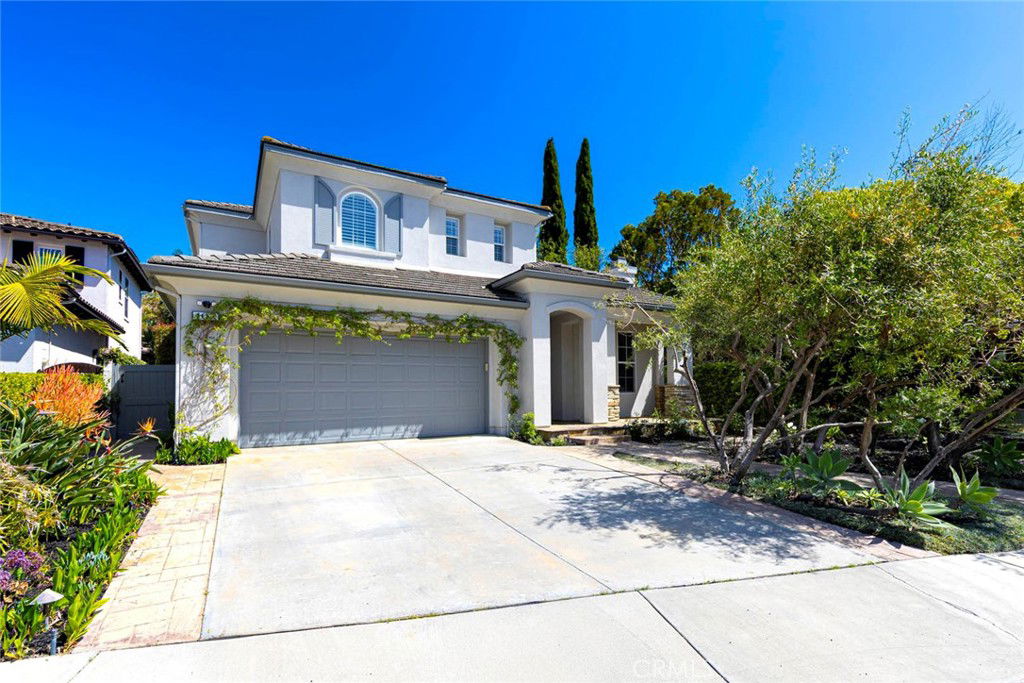107 Plaza Via Sol, San Clemente, CA 92673
- $1,750,000
- 5
- BD
- 3
- BA
- 2,702
- SqFt
- Sold Price
- $1,750,000
- List Price
- $1,799,000
- Closing Date
- Jun 20, 2025
- Status
- CLOSED
- MLS#
- OC25109110
- Year Built
- 2000
- Bedrooms
- 5
- Bathrooms
- 3
- Living Sq. Ft
- 2,702
- Lot Size
- 6,963
- Acres
- 0.16
- Lot Location
- Back Yard, Cul-De-Sac, Front Yard, Level, Sprinkler System
- Days on Market
- 4
- Property Type
- Single Family Residential
- Style
- Traditional
- Property Sub Type
- Single Family Residence
- Stories
- Two Levels
- Neighborhood
- Terra Linda (Terl)
Property Description
This stunning Terra Linda home is a rare find, perfectly situated within walking distance to the top-rated Vista Del Mar elementary and middle schools. Tucked away in a tranquil cul-de-sac, this property is a true paradise that seldom hits the market. As you step inside, you'll be welcomed by an elegant entry that features a custom wood Dutch door. The first floor boasts beautiful wood-type porcelain tile flooring that seamlessly connects the living spaces. The moment you enter, you'll be captivated by the peaceful and private atrium, flanked by the formal dining room, formal living room, and inviting kitchen. This enchanting space is perfect for hosting special gatherings and creating lasting memories. Upstairs, indulge in the luxury of plank flooring and beautifully crafted wrought iron and wood banisters, complemented by PEX plumbing throughout the home. The oversized backyard oasis is a true retreat, featuring lush landscaping, tranquil water features, and a built-in fireplace perfect for cozy evenings. Entertain in style with a BBQ island, outdoor shower, and ample space to relax and unwind in your own private paradise. With a convenient downstairs bedroom/office and four spacious bedrooms upstairs, including a generous laundry room, this home provides all the space you need. Just moments away, enjoy the popular Talega pools and clubhouse, making everyday feel like a vacation. Don’t miss your chance to experience the magic of this extraordinary Terra Linda home!
Additional Information
- HOA
- 267
- Frequency
- Monthly
- Association Amenities
- Clubhouse, Sport Court, Meeting Room, Meeting/Banquet/Party Room, Outdoor Cooking Area, Other Courts, Picnic Area, Playground, Pool, Recreation Room, Trail(s)
- Appliances
- Barbecue, Dishwasher, Freezer, Disposal, Gas Oven, Microwave, Refrigerator, Range Hood, Self Cleaning Oven, Dryer, Washer
- Pool Description
- Community, Association
- Fireplace Description
- Family Room
- Heat
- Central, Forced Air
- Cooling
- Yes
- Cooling Description
- Central Air
- View
- Neighborhood, Trees/Woods
- Patio
- Concrete
- Roof
- Concrete, Tile
- Garage Spaces Total
- 3
- Sewer
- Public Sewer
- Water
- Public
- School District
- Capistrano Unified
- Elementary School
- Vista Del Mar
- Middle School
- Vista Del Mar
- High School
- San Clemente
- Interior Features
- Built-in Features, Separate/Formal Dining Room, Eat-in Kitchen, Open Floorplan, Bedroom on Main Level
- Attached Structure
- Detached
- Number Of Units Total
- 1
Listing courtesy of Listing Agent: Sandra Marquez (sandyandrich@sandyandrich.com) from Listing Office: Re/Max Coastal Homes.
Listing sold by Sandra Marquez from Re/Max Coastal Homes
Mortgage Calculator
Based on information from California Regional Multiple Listing Service, Inc. as of . This information is for your personal, non-commercial use and may not be used for any purpose other than to identify prospective properties you may be interested in purchasing. Display of MLS data is usually deemed reliable but is NOT guaranteed accurate by the MLS. Buyers are responsible for verifying the accuracy of all information and should investigate the data themselves or retain appropriate professionals. Information from sources other than the Listing Agent may have been included in the MLS data. Unless otherwise specified in writing, Broker/Agent has not and will not verify any information obtained from other sources. The Broker/Agent providing the information contained herein may or may not have been the Listing and/or Selling Agent.

/t.realgeeks.media/resize/140x/https://u.realgeeks.media/landmarkoc/landmarklogo.png)