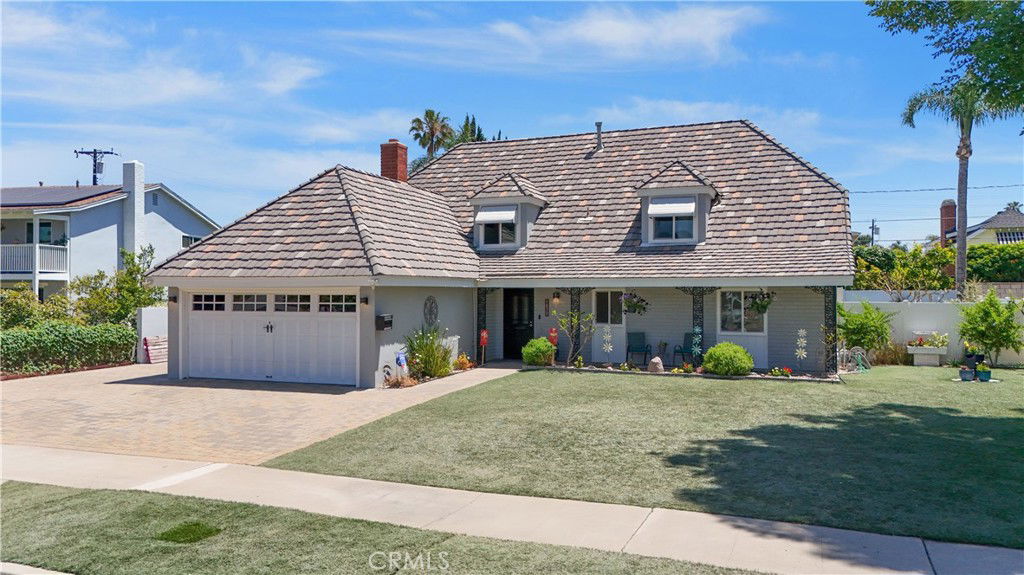1879 N Nordic Place, Orange, CA 92865
- $1,360,000
- 3
- BD
- 4
- BA
- 2,964
- SqFt
- Sold Price
- $1,360,000
- List Price
- $1,315,000
- Closing Date
- Jun 20, 2025
- Status
- CLOSED
- MLS#
- PW25105978
- Year Built
- 1963
- Bedrooms
- 3
- Bathrooms
- 4
- Living Sq. Ft
- 2,964
- Lot Size
- 8,100
- Acres
- 0.19
- Lot Location
- Back Yard, Cul-De-Sac, Front Yard, Garden, Lawn, Level, Rectangular Lot, Street Level, Trees, Yard
- Days on Market
- 7
- Property Type
- Single Family Residential
- Property Sub Type
- Single Family Residence
- Stories
- Two Levels
- Neighborhood
- Other
Property Description
Discover this stunning pool and spa home in the heart of Orange, located on a double cul-de-sac within the highly sought-after Villa Park School district. This beautifully updated 3 bedroom home features an expansive main floor primary suite with direct access to the pool, as well as 2 primary suites upstairs, 4 bathrooms, and 2934 square feet of living space. This home also offers the perfect blend of comfort, style, and functionality. Set on an 8,100 sq ft lot, the home is designed for entertaining, with a resort-style backyard that includes a sparkling pool, relaxing spa, firepit, outdoor kitchen with porcelain and butcher block countertops, and a pavered driveway and artificial grass, that enhances curb appeal. In addition, there is an RV access on the property. Inside, enjoy a freshly painted interior with recessed lighting, crown molding, a spacious family room with cathedral ceilings, and one of two cozy fireplaces, as well as tile flooring throughout. The kitchen is equipped with waterfall quartz countertops, self-closing cabinets and convenient pull-out drawers, ideal for both everyday living and hosting. The downstairs primary suite was previously two bedrooms—now thoughtfully combined into one expansive retreat with a handicap-accessible shower and closet. Bathrooms include dual sinks and an epoxy-coated drain in the downstairs bath. Upstairs, each bedroom is generously sized and offers a HUGE walk-in closet with windows for natural light. Additional highlights include dual-system controlled HVAC, a tankless water heater, and thoughtful touches throughout. This home is truly move-in-ready with a perfect blend of indoor and outdoor living. A rare opportunity to own a beautifully upgraded home in a prime Orange location with access to top-rated Villa Park Schools!
Additional Information
- Other Buildings
- Shed(s), Storage
- Appliances
- Convection Oven, Dishwasher, Exhaust Fan, Electric Oven, Disposal, Gas Water Heater, Microwave, Range Hood, Self Cleaning Oven, Tankless Water Heater, Water To Refrigerator, Water Heater, Dryer, Washer
- Pool
- Yes
- Pool Description
- Gas Heat, In Ground, Private
- Fireplace Description
- Family Room, Gas, Gas Starter, Living Room, Wood Burning
- Heat
- Central, Forced Air, Natural Gas
- Cooling
- Yes
- Cooling Description
- Central Air, Dual, Electric, Attic Fan
- View
- None
- Exterior Construction
- Drywall, Stucco
- Patio
- Rear Porch, Concrete, Covered, Front Porch
- Roof
- Tile
- Garage Spaces Total
- 2
- Sewer
- Public Sewer
- Water
- Public
- School District
- Orange Unified
- Elementary School
- Taft
- Middle School
- Cerro Villa
- High School
- Villa Park
- Interior Features
- Beamed Ceilings, Built-in Features, Ceiling Fan(s), Crown Molding, Cathedral Ceiling(s), Separate/Formal Dining Room, Eat-in Kitchen, High Ceilings, Open Floorplan, Pantry, Quartz Counters, Recessed Lighting, Storage, Wired for Sound, Attic, Main Level Primary, Multiple Primary Suites, Walk-In Closet(s)
- Attached Structure
- Detached
- Number Of Units Total
- 1
Listing courtesy of Listing Agent: David Deem (dave@deemteam.com) from Listing Office: Century 21 Affiliated.
Listing sold by Matthew Drenner from Real Estate Establishment Inc.
Mortgage Calculator
Based on information from California Regional Multiple Listing Service, Inc. as of . This information is for your personal, non-commercial use and may not be used for any purpose other than to identify prospective properties you may be interested in purchasing. Display of MLS data is usually deemed reliable but is NOT guaranteed accurate by the MLS. Buyers are responsible for verifying the accuracy of all information and should investigate the data themselves or retain appropriate professionals. Information from sources other than the Listing Agent may have been included in the MLS data. Unless otherwise specified in writing, Broker/Agent has not and will not verify any information obtained from other sources. The Broker/Agent providing the information contained herein may or may not have been the Listing and/or Selling Agent.

/t.realgeeks.media/resize/140x/https://u.realgeeks.media/landmarkoc/landmarklogo.png)