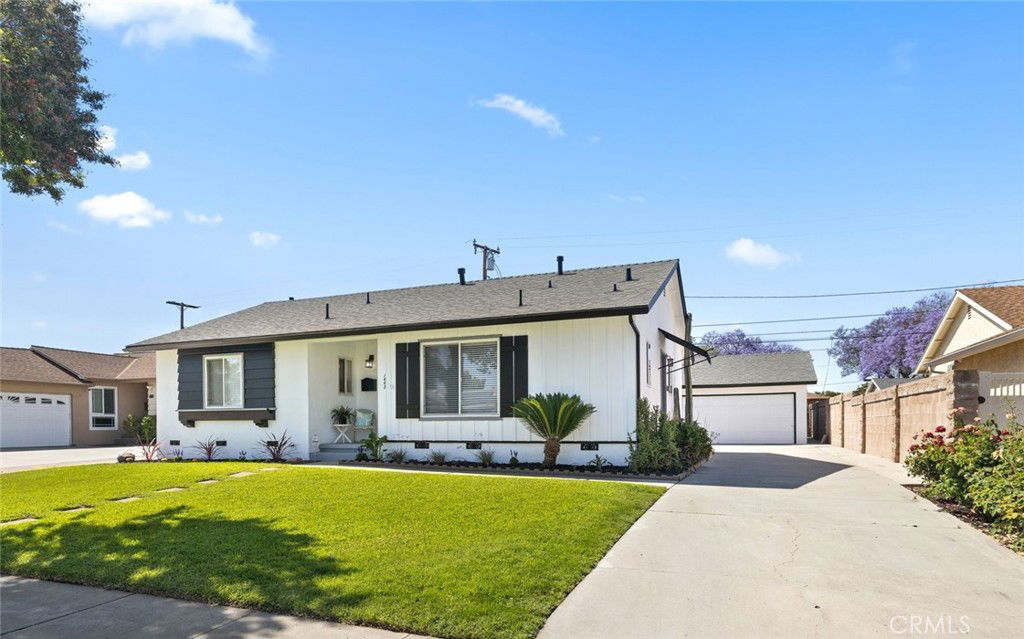1442 W Olive Avenue, Fullerton, CA 92833
- $880,000
- 3
- BD
- 2
- BA
- 1,109
- SqFt
- Sold Price
- $880,000
- List Price
- $845,000
- Closing Date
- Jun 20, 2025
- Status
- CLOSED
- MLS#
- PW25110722
- Year Built
- 1957
- Bedrooms
- 3
- Bathrooms
- 2
- Living Sq. Ft
- 1,109
- Lot Size
- 6,497
- Acres
- 0.15
- Lot Location
- Back Yard, Drip Irrigation/Bubblers, Front Yard, Sprinklers In Rear, Sprinklers In Front, Landscaped, Level, Sprinklers Timer, Sprinkler System
- Days on Market
- 3
- Property Type
- Single Family Residential
- Style
- Cottage
- Property Sub Type
- Single Family Residence
- Stories
- One Level
Property Description
Charming 3 BR, 2 Bath single family home on a lovely tree-lined street in a desired central Fullerton neighborhood. Newly painted in and out. The home features real hardwood flooring that has just been professionally cleaned and sealed, (please remove shoes when entering). The bathrooms and kitchen have beautiful travertine flooring that has also been recently professionally cleaned and sealed. There are newly installed vanities in both bathrooms with brushed nickel faucets in sinks, new shower heads, and new controls in both showers. The sellers have recently invested over $20,000 in improvements. Last summer, a high-end Central Air unit and Heater was installed. In the winter, cozy up to the wood burning fireplace in the living room. One of the best features of this home is the lovely “alumwood” covered patio with ceiling fan/light. Here you can relax outdoors in the California climate overlooking a private green, grassy backyard framed with nice landscaping. The long driveway provides ample guest parking, roller skating, or safe driveway play for toddlers. Along with sparkling clean windows, all the recent improvements make this home ready to move right in!
Additional Information
- Appliances
- Dishwasher, Gas Oven, Gas Range, Gas Water Heater, Self Cleaning Oven, Water Heater, Dryer, Washer
- Pool Description
- None
- Fireplace Description
- Living Room, Wood Burning
- Heat
- Central, Forced Air
- Cooling
- Yes
- Cooling Description
- Central Air
- View
- None
- Patio
- Rear Porch, Concrete, Covered, Front Porch, Open, Patio
- Roof
- Composition
- Garage Spaces Total
- 2
- Sewer
- Public Sewer
- Water
- Public
- School District
- Fullerton Joint Union High
- Elementary School
- Pacific Drive
- Middle School
- Nicolas
- High School
- Sunny Hills
- Interior Features
- Breakfast Bar, Recessed Lighting, All Bedrooms Down, Bedroom on Main Level, Main Level Primary
- Attached Structure
- Detached
- Number Of Units Total
- 1
Listing courtesy of Listing Agent: Kathy Kampman (kathy@kathykampman.com) from Listing Office: T.N.G. Real Estate Consultants.
Listing sold by Diane McAuley from T.N.G. Real Estate Consultants
Mortgage Calculator
Based on information from California Regional Multiple Listing Service, Inc. as of . This information is for your personal, non-commercial use and may not be used for any purpose other than to identify prospective properties you may be interested in purchasing. Display of MLS data is usually deemed reliable but is NOT guaranteed accurate by the MLS. Buyers are responsible for verifying the accuracy of all information and should investigate the data themselves or retain appropriate professionals. Information from sources other than the Listing Agent may have been included in the MLS data. Unless otherwise specified in writing, Broker/Agent has not and will not verify any information obtained from other sources. The Broker/Agent providing the information contained herein may or may not have been the Listing and/or Selling Agent.

/t.realgeeks.media/resize/140x/https://u.realgeeks.media/landmarkoc/landmarklogo.png)