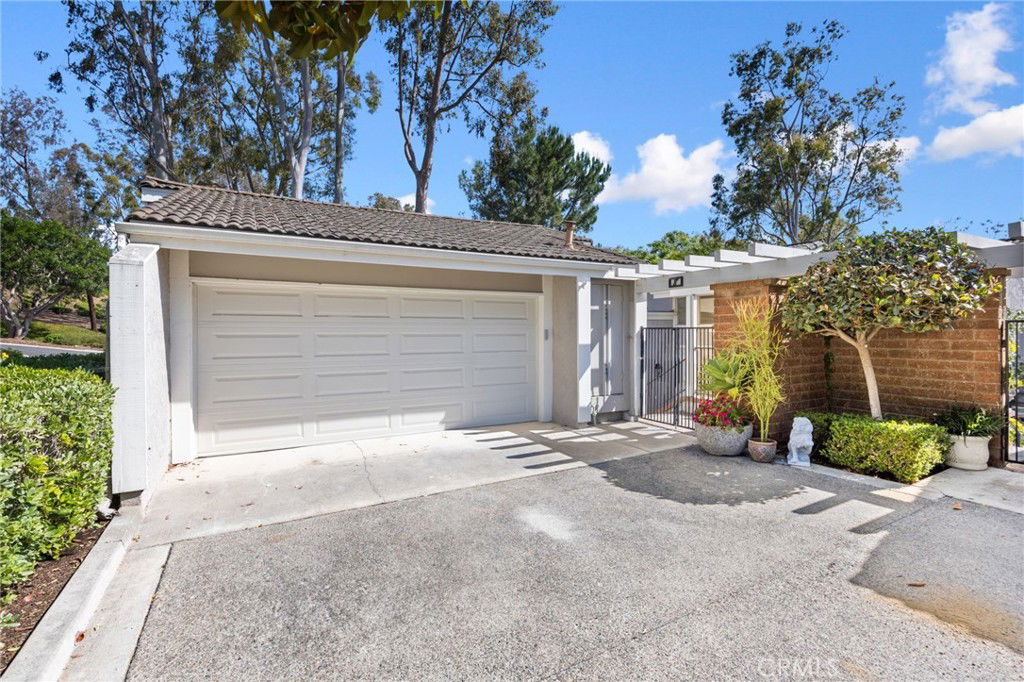8 Falling Leaf Unit 4, Irvine, CA 92612
- $1,598,800
- 3
- BD
- 2
- BA
- 1,799
- SqFt
- Sold Price
- $1,598,800
- List Price
- $1,598,800
- Closing Date
- Jun 20, 2025
- Status
- CLOSED
- MLS#
- PW25121201
- Year Built
- 1978
- Bedrooms
- 3
- Bathrooms
- 2
- Living Sq. Ft
- 1,799
- Lot Size
- 543,575
- Acres
- 12.48
- Days on Market
- 2
- Property Type
- Townhome
- Property Sub Type
- Townhouse
- Stories
- One Level, Multi Level
- Neighborhood
- Vista (Turtle Rock) (Vt)
Property Description
Welcome to this beautifully remodeled residence located in the highly sought-after Turtle Rock community of Irvine. Thoughtfully updated throughout, this home features a brand-new kitchen with modern cabinetry, sleek countertops, premium flooring, and stainless steel appliances. The bathrooms have also been renovated, blending comfort and style with contemporary finishes. Residents enjoy an exceptional lifestyle with access to HOA amenities including a sparkling swimming pool, relaxing spa, tennis courts, and scenic walking trails that wind through a 50-acre urban forest—connecting directly to Mason Regional Nature Park. Ideally situated within walking distance to Turtle Rock Elementary, University High School, and UC Irvine, and just minutes from premier shopping, dining, and entertainment at the UCI Shopping Center, Irvine Spectrum, and John Wayne Airport. This home truly offers luxury living in one of Orange County’s most desirable neighborhoods.
Additional Information
- HOA
- 585
- Frequency
- Monthly
- Association Amenities
- Pool, Spa/Hot Tub
- Appliances
- Dishwasher, Gas Cooktop, Gas Oven, Gas Range, Gas Water Heater, Ice Maker, Microwave, Refrigerator, Range Hood, Water Heater
- Pool Description
- Fenced, In Ground, Association
- Fireplace Description
- Living Room
- Heat
- Central
- Cooling
- Yes
- Cooling Description
- Central Air
- View
- Park/Greenbelt, Neighborhood
- Patio
- Deck, Front Porch, Open, Patio
- Roof
- Tile
- Garage Spaces Total
- 2
- Sewer
- Public Sewer
- Water
- Private
- School District
- Irvine Unified
- Elementary School
- Turtle Rock
- Middle School
- San Joaquin
- High School
- University
- Interior Features
- Balcony, Breakfast Area, Separate/Formal Dining Room, High Ceilings, Open Floorplan, Two Story Ceilings, Bedroom on Main Level, Walk-In Closet(s)
- Attached Structure
- Attached
- Number Of Units Total
- 165
Listing courtesy of Listing Agent: Polly Watts (polly@dwellist.com.com) from Listing Office: Shelter Club Realty, Inc..
Listing sold by Sanaz Sepidar from Compass
Mortgage Calculator
Based on information from California Regional Multiple Listing Service, Inc. as of . This information is for your personal, non-commercial use and may not be used for any purpose other than to identify prospective properties you may be interested in purchasing. Display of MLS data is usually deemed reliable but is NOT guaranteed accurate by the MLS. Buyers are responsible for verifying the accuracy of all information and should investigate the data themselves or retain appropriate professionals. Information from sources other than the Listing Agent may have been included in the MLS data. Unless otherwise specified in writing, Broker/Agent has not and will not verify any information obtained from other sources. The Broker/Agent providing the information contained herein may or may not have been the Listing and/or Selling Agent.

/t.realgeeks.media/resize/140x/https://u.realgeeks.media/landmarkoc/landmarklogo.png)