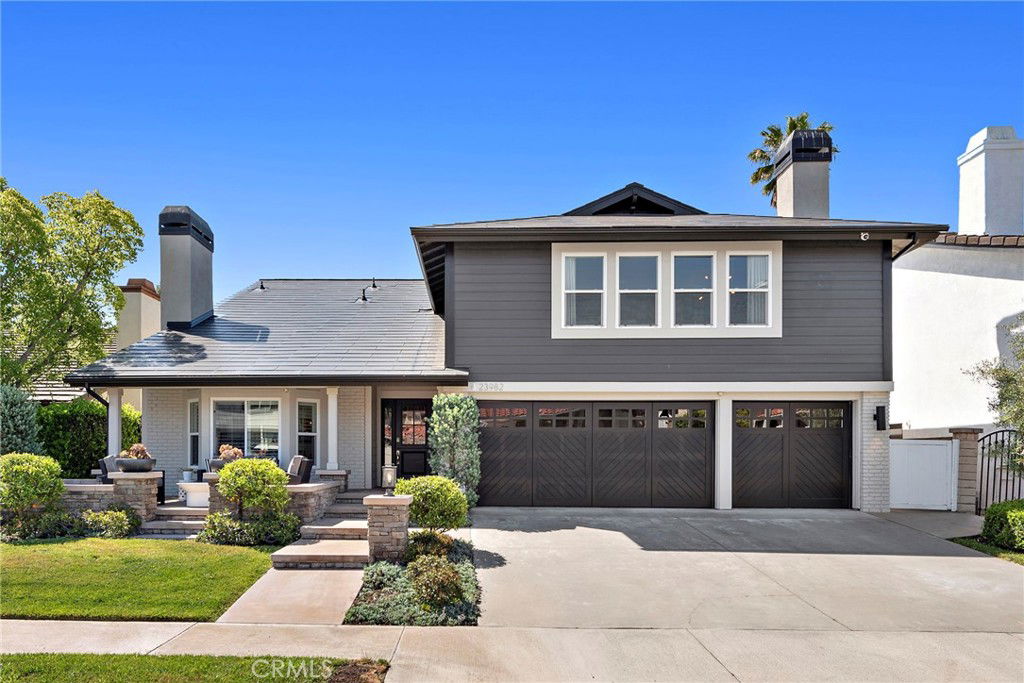23982 Cormorant Lane, Laguna Niguel, CA 92677
- $2,600,000
- 4
- BD
- 3
- BA
- 3,283
- SqFt
- Sold Price
- $2,600,000
- List Price
- $2,485,800
- Closing Date
- Jun 20, 2025
- Status
- CLOSED
- MLS#
- OC25121809
- Year Built
- 1979
- Bedrooms
- 4
- Bathrooms
- 3
- Living Sq. Ft
- 3,283
- Lot Size
- 6,840
- Acres
- 0.16
- Lot Location
- Back Yard, Cul-De-Sac, Front Yard, Lawn, Landscaped, Sprinkler System, Yard
- Days on Market
- 1
- Property Type
- Single Family Residential
- Property Sub Type
- Single Family Residence
- Stories
- Two Levels
- Neighborhood
- Kite Hill North (Khn)
Property Description
Welcome to 23982 Cormorant Ln, a luxury home blending modern sophistication with sustainable living in one of Laguna Niguel’s most desirable neighborhoods. This 4-bedroom, 3-bathroom residence spans 3,283 square feet and boasts high-end finishes throughout, creating the perfect environment for relaxation and entertaining. Upon entering, you're greeted by elegant wood floors and a chef-inspired kitchen featuring Dolomite countertops, Walker Zanger tile, and stainless steel appliances. The open-concept design seamlessly connects the kitchen, living, and dining areas, ideal for everyday living and hosting guests. Step outside into the backyard, an entertainer’s paradise, with a black pebble-bottom pool and hot tub. The pool features a Baja table bench and is equipped with Pentair pool equipment, including a variable-speed pump and mobile control. An outdoor kitchen with a Twin Eagle BBQ grill, fridge, TV, two zones of speakers, and an outdoor fireplace completes the space perfect for relaxation and entertaining. The primary suite serves as a luxurious retreat, featuring a spa-like bathroom with Carrera marble countertops and double sinks. A sliding door opens to an oversized deck, offering private access to the backyard pool and hot tub, creating an ideal place to unwind. A standout feature is the bonus room, designed with QuietRock drywall to minimize sound transfer. This versatile space also includes a sink and beverage fridge, making it perfect as a media room or home office. The home is powered by an energy-efficient Tesla solar roof, with a lifetime warranty, reducing utility costs and supporting a sustainable lifestyle. It also boasts cutting-edge technology, including a Control4 smart home system that integrates Sonance speakers, subwoofers, audio, video, lighting, climate control, and security creating the perfect environment with the touch of a button. A Bryant air conditioning and heating system, along with a whole-house fan, ensures comfort in every season. The home has been repiped with PEX plumbing, ensuring modern, efficient systems. The 3-car garage features solid wood doors that open via the MyQ app, offering remote access. With built-in storage and epoxy floors, the garage is functional and stylish. The home is also equipped with video surveillance, integrated into the Control4 system for enhanced security. Situated on a 6,840-square-foot lot, 23982 Cormorant combines luxury, convenience, and sustainability, it's an ideal place to call home.
Additional Information
- HOA
- 142
- Frequency
- Monthly
- Association Amenities
- Call for Rules, Clubhouse, Sport Court, Outdoor Cooking Area, Picnic Area, Playground, Pickleball, Pool, Recreation Room, Spa/Hot Tub, Tennis Court(s)
- Appliances
- 6 Burner Stove, Convection Oven, Dishwasher, Gas Cooktop, Disposal, Microwave
- Pool
- Yes
- Pool Description
- Black Bottom, Community, Fenced, Heated, In Ground, Pebble, Private, Association
- Fireplace Description
- Living Room
- Heat
- Central, Fireplace(s)
- Cooling
- Yes
- Cooling Description
- Central Air, Whole House Fan, Attic Fan
- View
- Pool
- Exterior Construction
- Other, Stucco
- Patio
- Deck, Front Porch, Patio
- Roof
- Other
- Garage Spaces Total
- 3
- Sewer
- Public Sewer
- Water
- Public
- School District
- Capistrano Unified
- Interior Features
- Breakfast Bar, Built-in Features, Balcony, Breakfast Area, Ceiling Fan(s), Cathedral Ceiling(s), Separate/Formal Dining Room, High Ceilings, Open Floorplan, Pantry, Pull Down Attic Stairs, Recessed Lighting, Storage, Smart Home, Sunken Living Room, Unfurnished, Bar, Wired for Sound, Bedroom on Main Level, Primary Suite, Walk-In Pantry
- Attached Structure
- Detached
- Number Of Units Total
- 1
Listing courtesy of Listing Agent: Stephanie DeWames (stephanie.dewames@elliman.com) from Listing Office: Douglas Elliman of California.
Listing sold by Austin Ybarra from Pursuit Brokerage
Mortgage Calculator
Based on information from California Regional Multiple Listing Service, Inc. as of . This information is for your personal, non-commercial use and may not be used for any purpose other than to identify prospective properties you may be interested in purchasing. Display of MLS data is usually deemed reliable but is NOT guaranteed accurate by the MLS. Buyers are responsible for verifying the accuracy of all information and should investigate the data themselves or retain appropriate professionals. Information from sources other than the Listing Agent may have been included in the MLS data. Unless otherwise specified in writing, Broker/Agent has not and will not verify any information obtained from other sources. The Broker/Agent providing the information contained herein may or may not have been the Listing and/or Selling Agent.

/t.realgeeks.media/resize/140x/https://u.realgeeks.media/landmarkoc/landmarklogo.png)